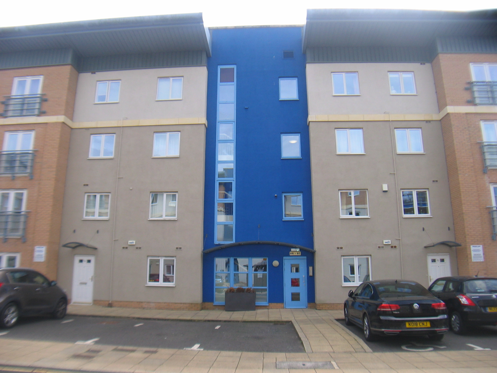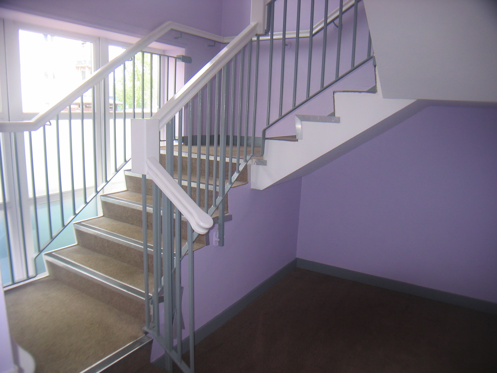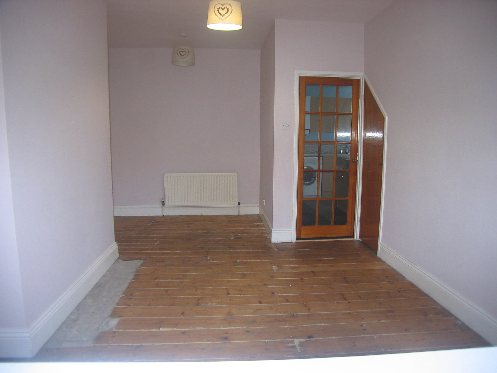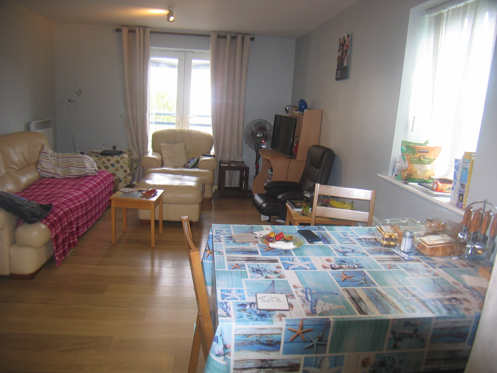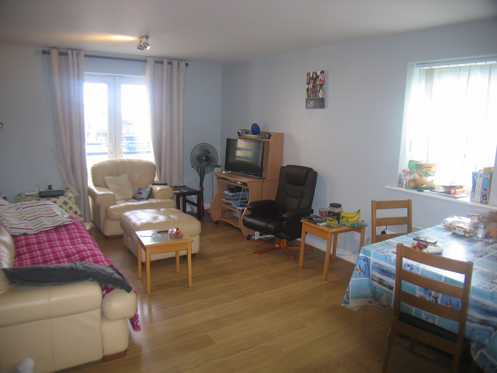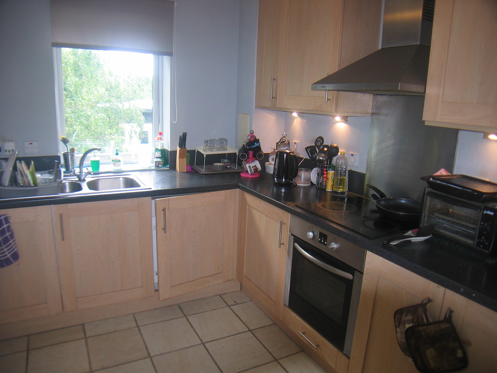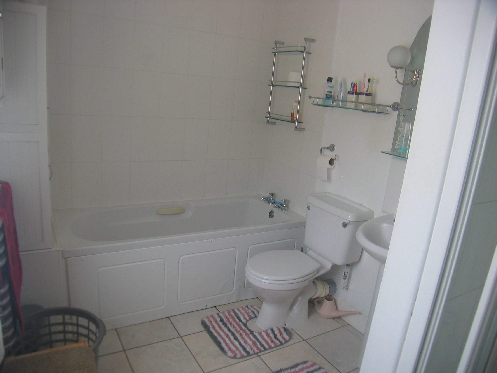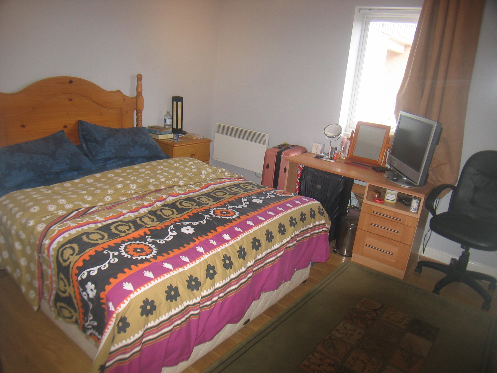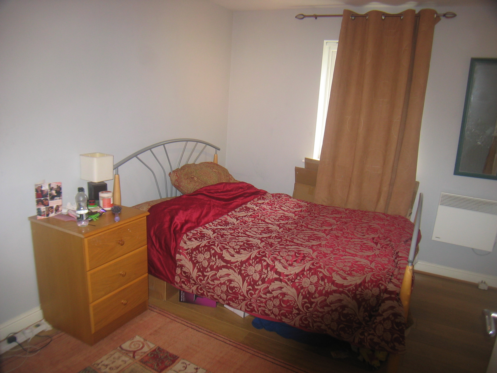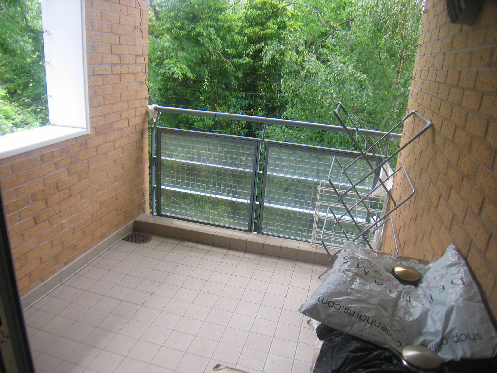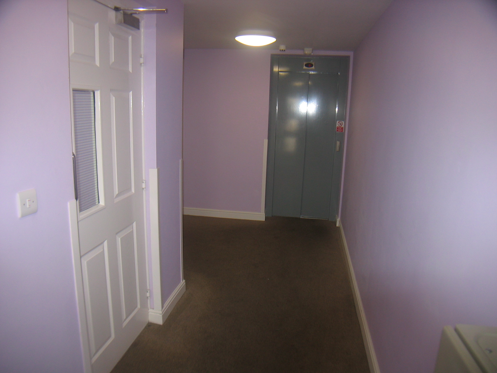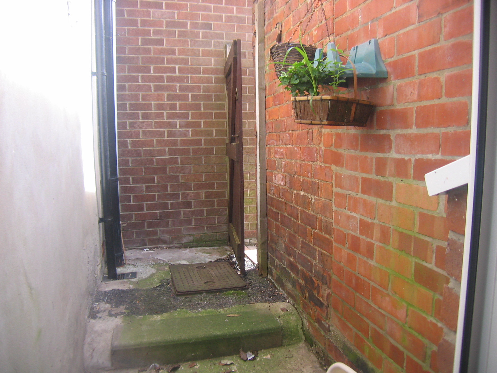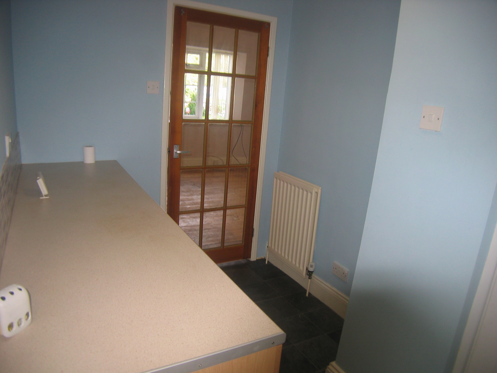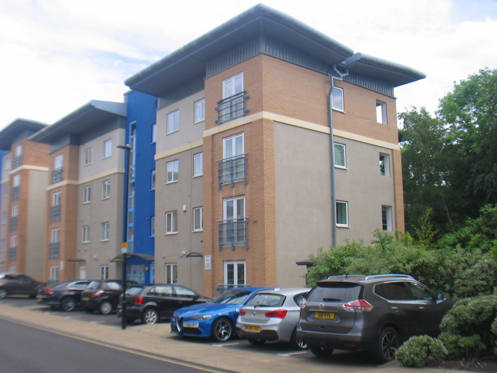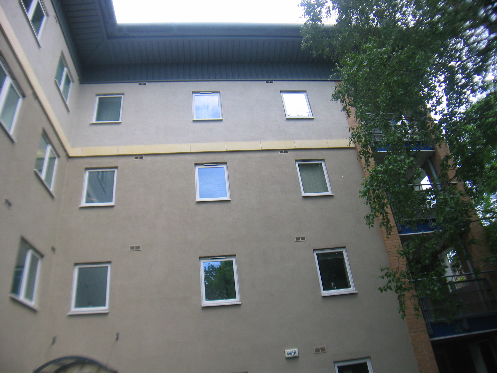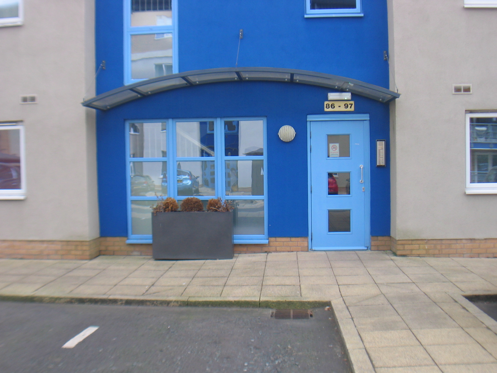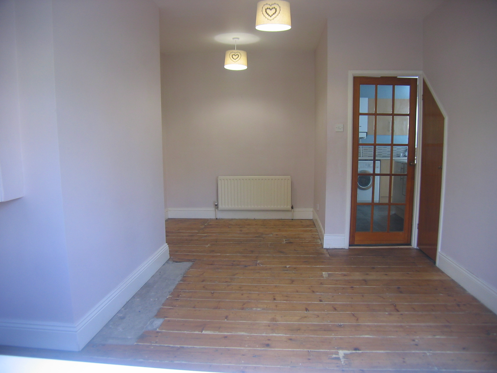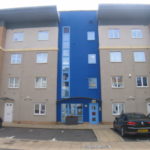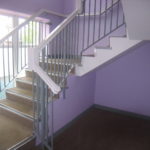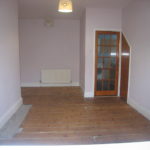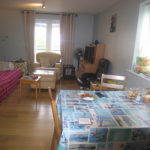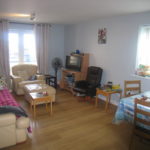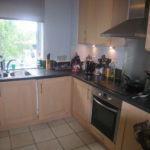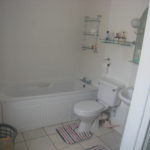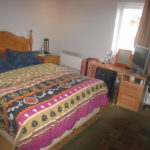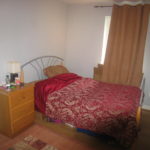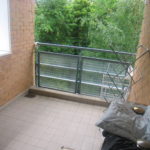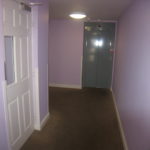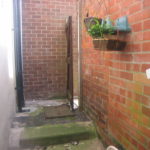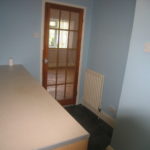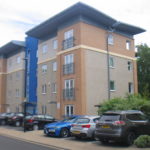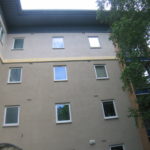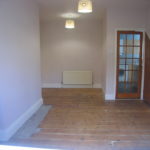Knightsbridge Court, Gosforth, NE3 2JZ
NOTICE! The accuracy of the street view is based on Google's Geo targeting from postcode, and may not always show the exact location of the property. The street view allows you to roam the area but may not always land on the exact property being viewed, but usually is within view of a 360 degree radius. Not all properties will have a street view, and you may find that in rural areas this feature is unavailable.
A very well appointed 3rd floor apartment situated within this popular development that lies approximately 2 miles from Newcastle city centre and within walking distance of local shops, schools, Metro and bus stations. The property is heated via efficient wall mounted electric heaters and these are complemented by Upvc framed double glazing throughout. All the rooms are well proportioned with the living room having access to a south west facing veranda and both double bedrooms having en suite facilities and built in wardrobes. There is also a washroom/w.c. and the kitchen has a good range of units and cupboards with built in and integrated appliances. Outside there is car parking and communal garden areas. The property is currently let on an assured shorthold tenancy basis and the rent passing is £780.per calendar month. The sale of 97 Knightsbridge Court is subject to the existing tenancy. An internal viewing is highly recommended.
Property Features
- Close transport links
- Popular Location
Full Details
Communal Entrance Hall
Lift and stairs to
3rd. Floor
Private Front Door to
Entrance Vestibule
Laminate floor, built in cupboard with hanging space
Entrance Hall 4.3m x 1.2m
(about 14'9" x 4') laminate floor, wall mounted electric heater, entry phone
Washroom/w.c.
Pedestal wash basin with splash tiling, low level w.c. extractor fan, chrome towel rail radiator, wall mirror, built in cupboard housing hot water tank.
Livingroom 5.5m x 3.5m
(about 18' x 11'6") laminate floor, upvc framed double glazed window, two wall mounted electric heaters, Upvc framed double glazed French doors with Juliet balcony, upvc framed doors leading to
Veranda 2.6m x 2.2m
(about 8'6" x 7'3") tiled floor
Kitchen 3.3m x 3.0m
(about 10'9" x 9'9") good range of fitted base units and wall cupboards, one and half bowl stainless steel sink unit with mixer tap, Logic built in oven and hob with stainless steel splash back, Bosch extractor hood, ceiling spot lighting, NEFF integrated washing machine, Bosch built in dish washer, Dimplex wall mounted electric heater, tiled floor
Bedroom 1 3.7m x 3.2m
(about 12'3" x 10'6") laminate floor, ceiling spot lighting, 2 sets of built in wardrobes with hanging and shelving space
En Suite Bathroom/w.c. 2.9m x 2.2m
(about 9'6" x 7'3") panelled walls, wash basin, low level w.c. Separate fully tiled shower cubicle, partly tiled walls, wall mirror with light, chrome towel rail radiator, upvc double glazed window, mirror door wall cabinet, extractor fan
Bedroom 2 3.3m x 3.0m
(about 10'9" x 9'9") laminate floor, ceiling spot lighting, upvc framed double glazed window, wall mounted electric heater, 2 built in wardrobes with hanging and shelving space
Ent Suite Shower Room/w.c. 2.1mx 1.6m
(about 6'9" x 5'3") fully tiled shower cubicle, pedestal wash basin, low level w.c. tiled floor, upvc framed double glazed window, extractor fan, shaver point
Outside
Communal garden areas, parking for two cars on a permit basis
Existing Tenancy
The property is currently let on an assured shorthold tenancy basis at £780 per calendar month. The current professional tenant has been living there for 4 years.
Ground Rent
The annual ground rent is £125 paid by two instalments of £62.50
Council Tax Band "C"
Energy Performance Rating "C"
Service Charge
The current annual service charge is £1900 and this is paid by 10 monthly instalments of £190
Viewing
By appointment through Andrew Lawson Estate Agents

