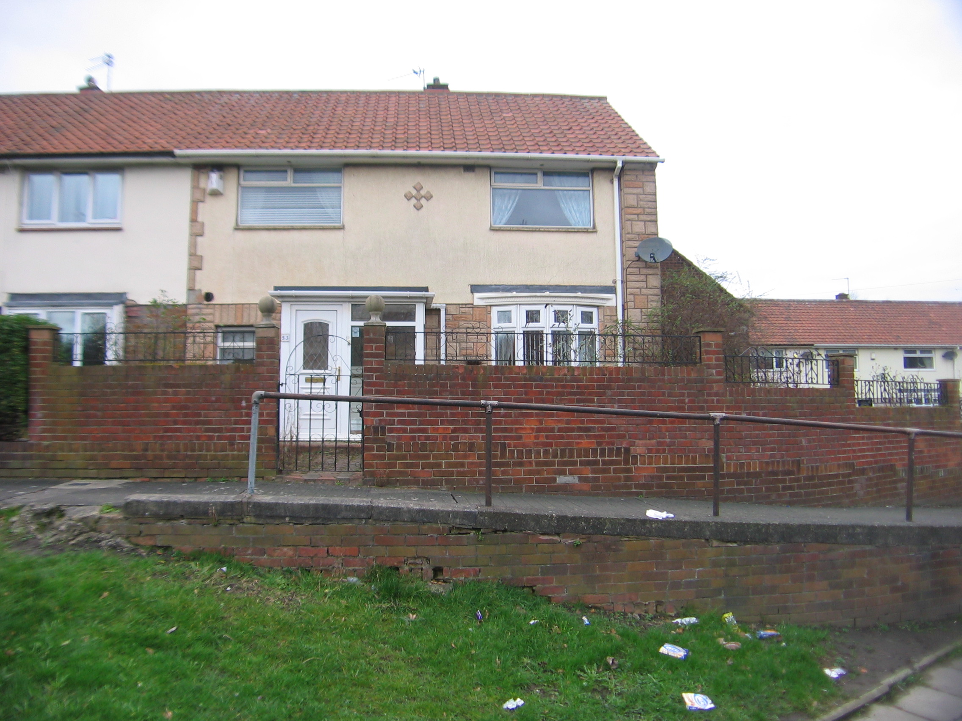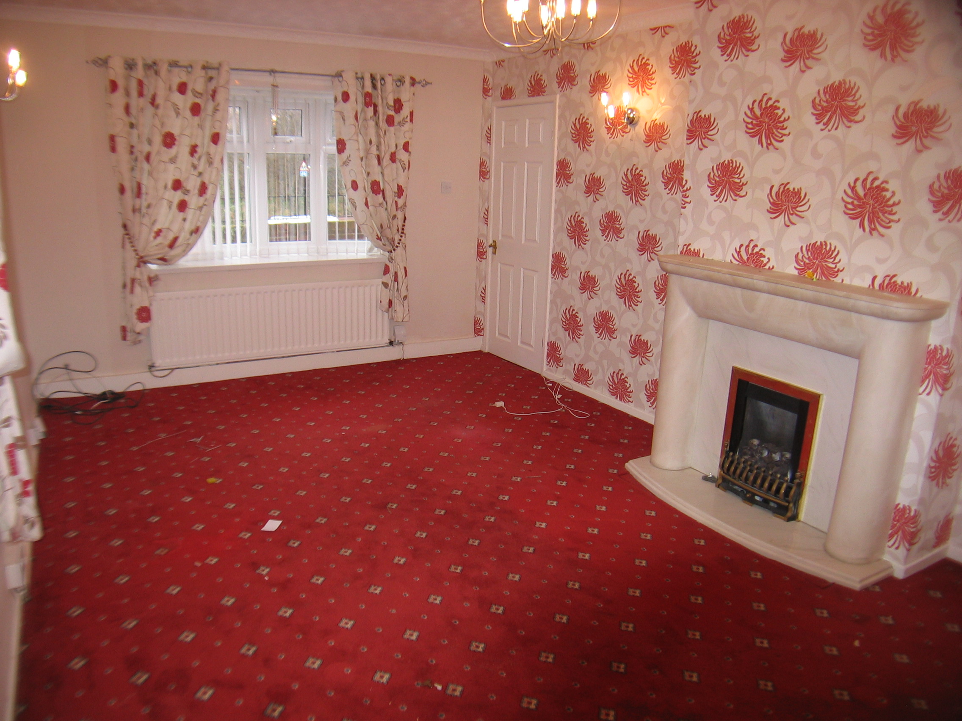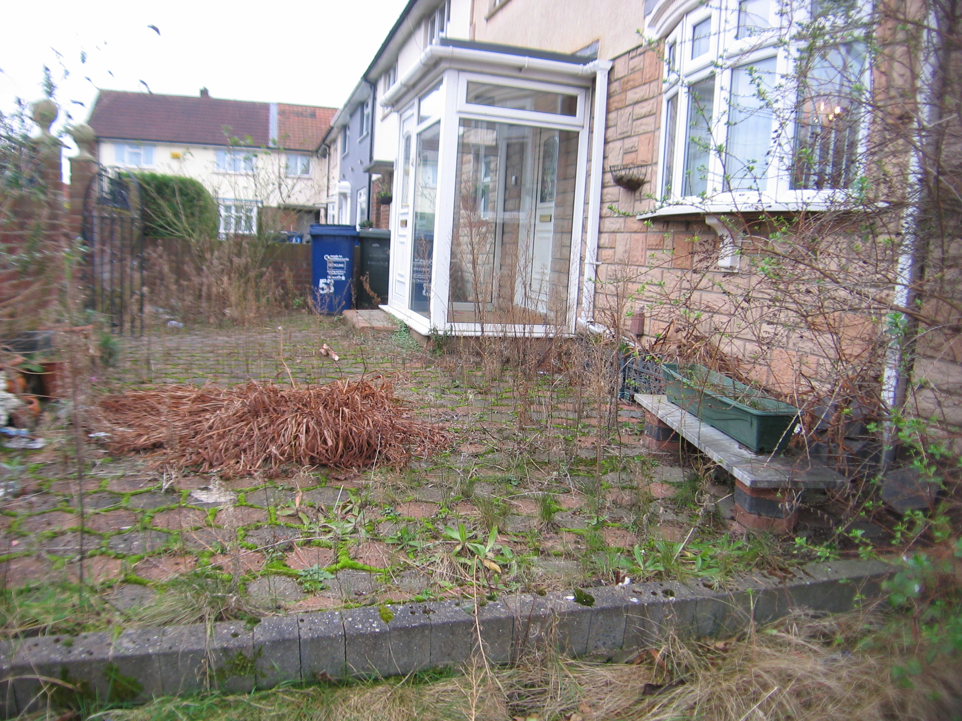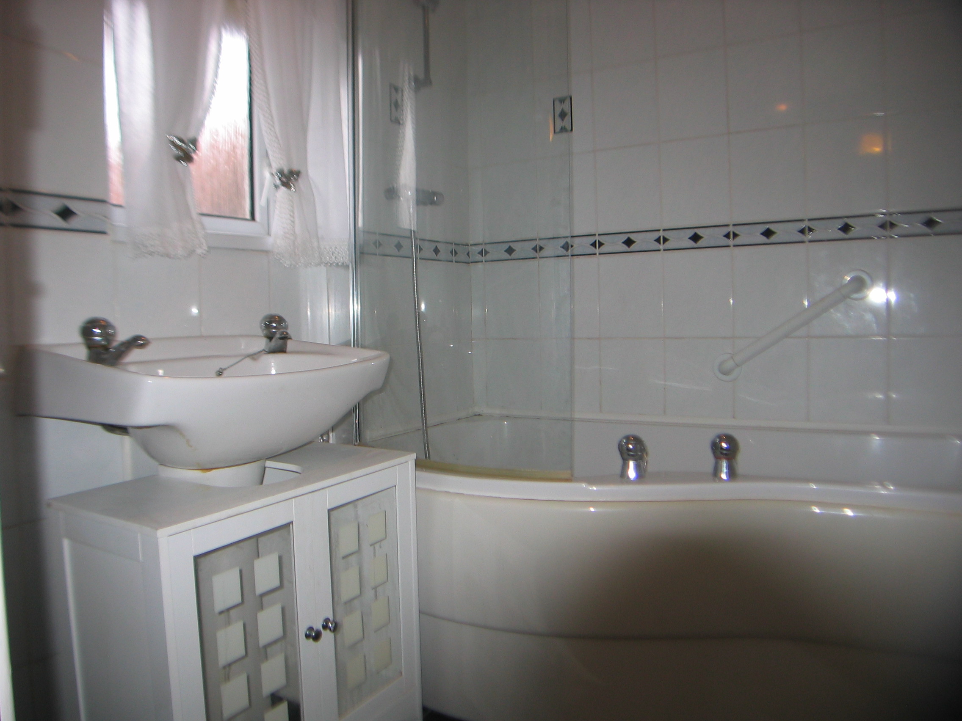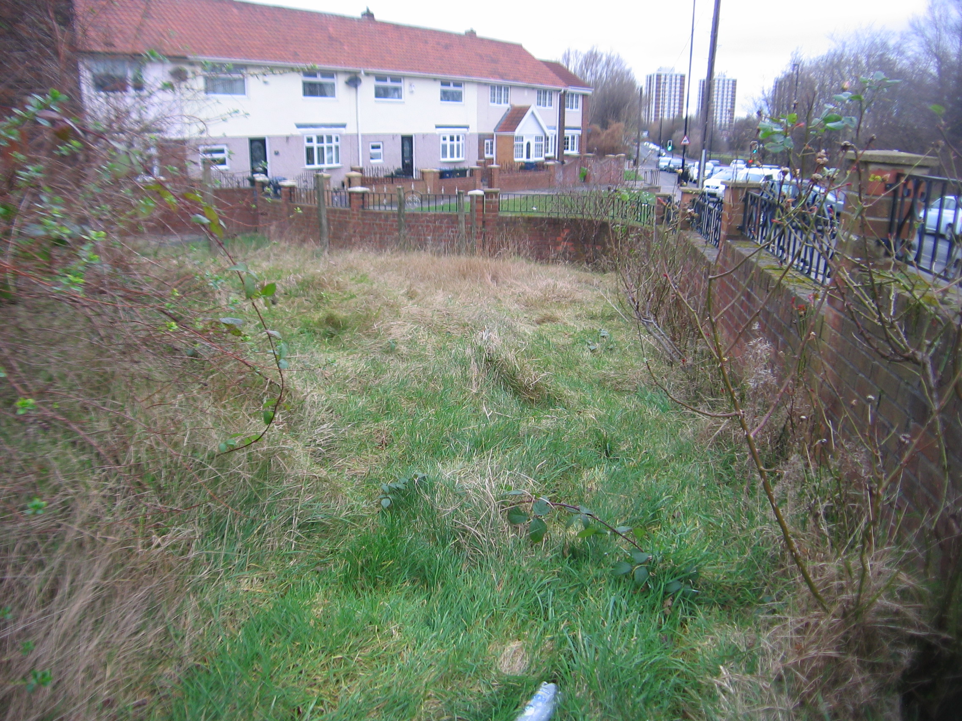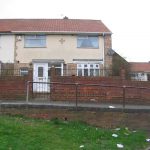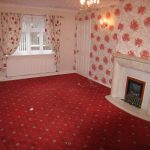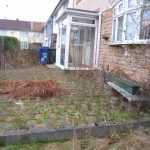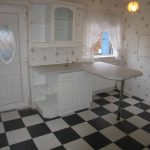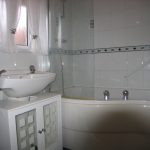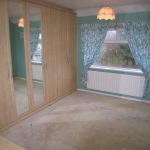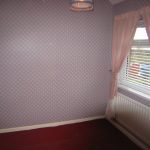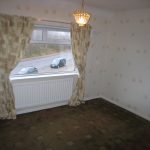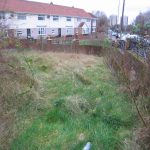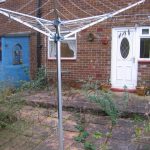53 Waverdale Avenue, Walker
NOTICE! The accuracy of the street view is based on Google's Geo targeting from postcode, and may not always show the exact location of the property. The street view allows you to roam the area but may not always land on the exact property being viewed, but usually is within view of a 360 degree radius. Not all properties will have a street view, and you may find that in rural areas this feature is unavailable.
Good opportunity to acquire this 3 bedroom well proportioned end of terrace house that provides family accommodation and is conveniently situated for local schools, shops and public transport. Gas fired central heating is installed together with Upvc framed double glazed windows. Outside there is a block paved forecourt to the front which provides access to the enclosed garden to the side. There is also an enclosed rear garden that is predominantly a west facing split level paved area with a timber built shed. Early vacant possession is available and a viewing is recommended
Full Details
Entrance porch 2.0m x 1.3m
2.0m x 1.3m (about 6'6” x 4’3”) ceramic tiled floor,
ceiling to floor Upvc framed double glazing, Upvc
framed ½ glazed door to
Hall
Radiator, delft rack
Living room 5.4m x 3.4m
5.5m x 3.4m (about 18'0” x 11'3”) attractive fire
surround with living flame coal effect gas fire, 2
radiators, 2 Upvc framed double glazed windows,
serving hatch from kitchen, tv aerial point
Kitchen with Breakfast area 4.1m x 2.7m
4.1m x 2.7m (about 13'6” x 8'9”) incorporating under
stair cupboard, fitted base units & wall cupboards, 1½
bowl sink unit with mixer tap, double raditaor,
ceramic tiled floor, partly tiled walls, gas cooker
point, 2 Upvc framed double glazed windows, serving
hatch to living room
Utility 2.1m x 2.1m
2.1m x 2.1m (about 8'6” x 6'9”) fitted base units,
ceramic tiled floor, partly tiled walls, fluorescent
lighting, Worcester wall mounted gas fired central
heating boiler
First floor landing
Upvc framed double glazed window, access to roof
void
Bedroom 1 3.7m x 3.4m
3.7m x 3.4m (about 12'3” x 11'3”) (incorporating
wall to wall fitted wardrobes with hanging and
shelving space, matching vanity unit with drawers,
radiator, Upvc framed double glazed window
Bedroom 2 3.1m x 2.7m
3.1m x2.7m + 1.4m x 1.0m (about 10'3” x 8'9” +
4’6” x 3’3”) radiator, Upvc framed double glazed
window
Bedroom 3 2.7m x 2.2m
2.7m x 2.2m (about 8'9” x 7'3”) radiator, Upvc
framed double glazed window, built in cupboard with
hanging and shelving space
Bathroom/wc 1.9m x1.7m
1.9m x 1.7m + 1.5m x 0.7m (about 6'3” x 5'6” + 5'0”
x 2’6”) fully tiled walls, shaped and panelled bath
with shower attachment and screen, pedestal wash
basin, low level wc, panelled ceiling, 2 sets of ceiling
spotlights, 2 Upvc framed double glazed windows,
radiator, ceramic tiled floor
Outside
Blocked paved forecourt to front with access to good
sized garden to side.
Enclosed garden to rear with split level paved
terraced and timber built shed
Council Tax
Band B
Energy performance rating
Awaiting EPC
Price
£110,000 or offers
Metrication
Please note that our room sizes are quoted in metres
to the nearest one tenth of a metre on a wall to wall
basis. The imperial equivalent (included in brackets)
is only intended as an approximate guide for those of
our applicants who may not be fully conversant with
metric measurements

