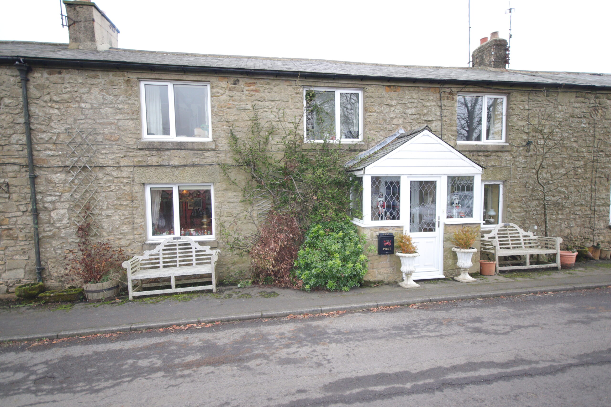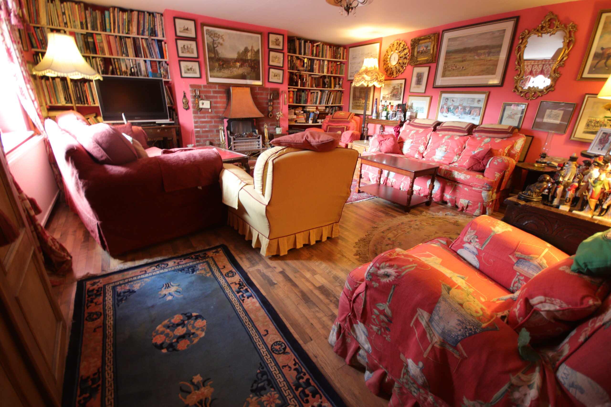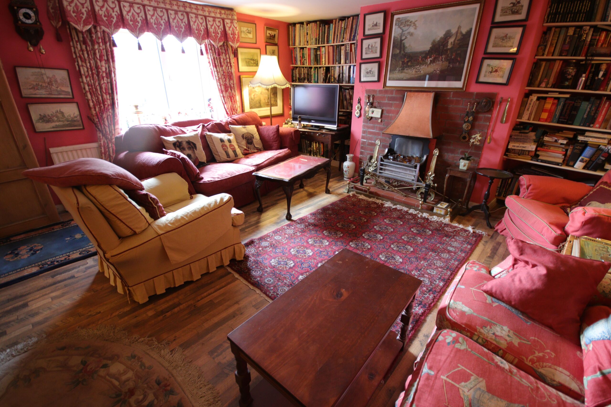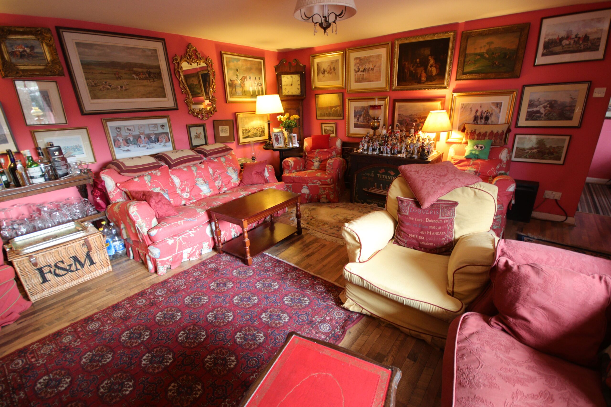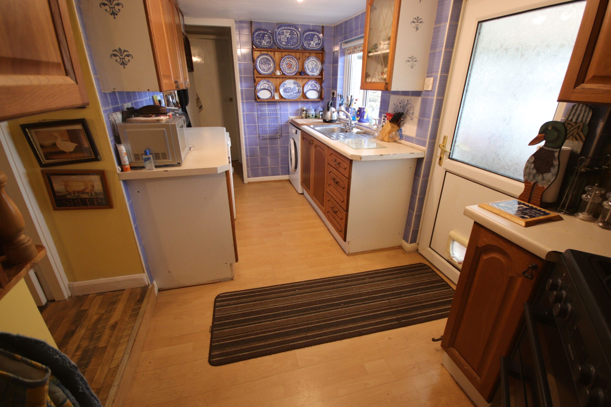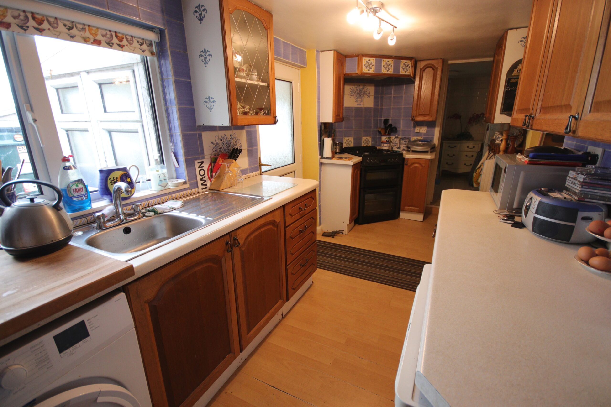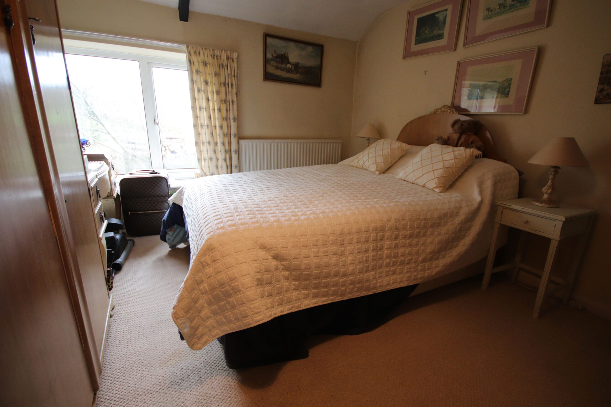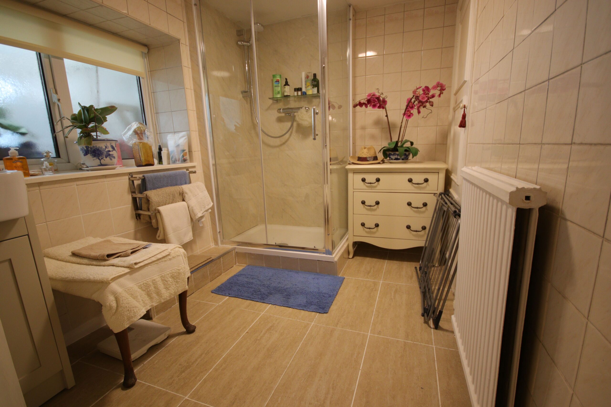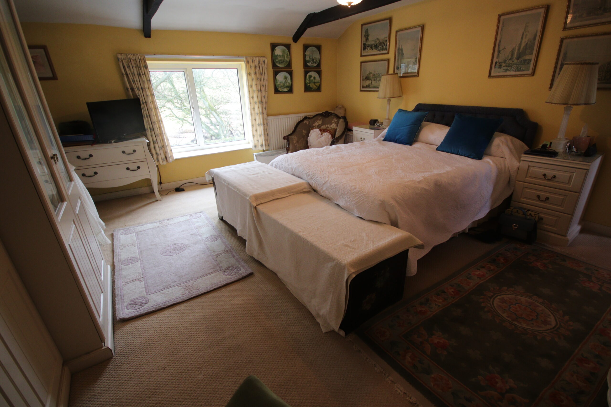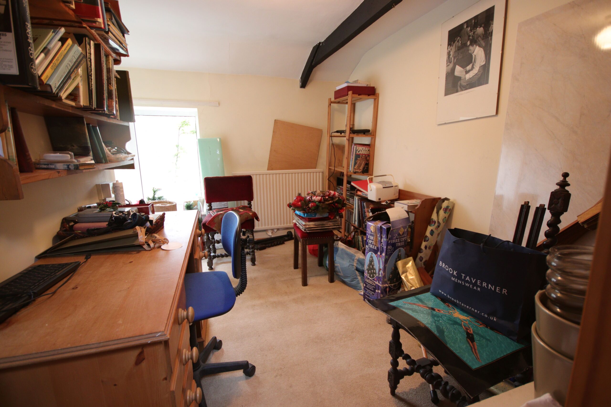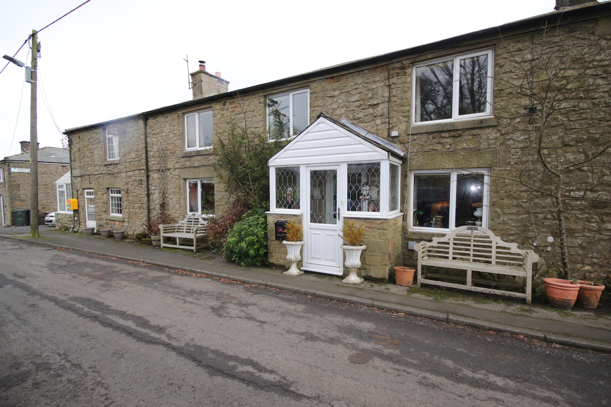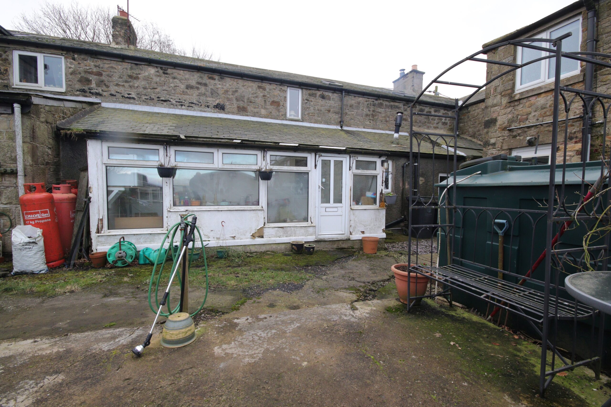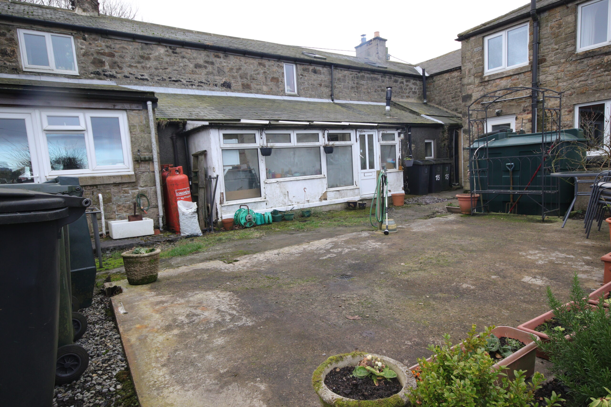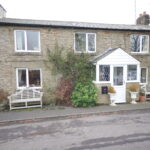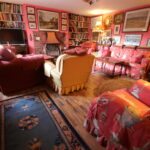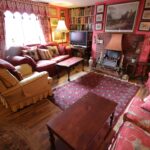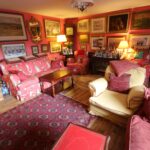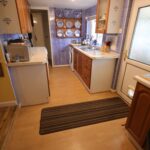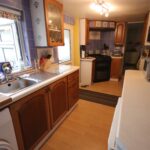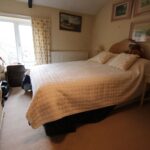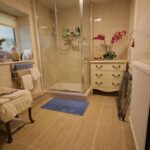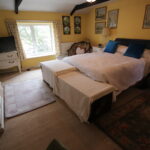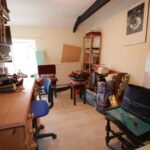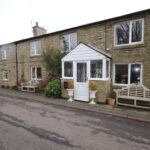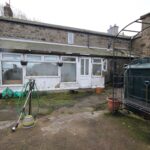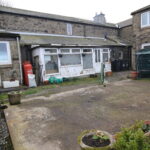11 Armstrong Street, Ridsdale NE48 2TN
NOTICE! The accuracy of the street view is based on Google's Geo targeting from postcode, and may not always show the exact location of the property. The street view allows you to roam the area but may not always land on the exact property being viewed, but usually is within view of a 360 degree radius. Not all properties will have a street view, and you may find that in rural areas this feature is unavailable.
We are pleased to offer this character filled stone built terraced house situated within the settlement of Ridsdale which lies approximately 6 miles from Bellingham and 18 miles from Hexham. The property enjoys panoramic views over the surrounding countryside and there are bus services to both Hexham, Bellingham and other destinations. Oil fired central heating has been installed with the Warmflow free standing boiler only having recently been installed and Upvc framed double glazing has been installed to all the windows. The property benefits from two separate and large reception rooms with the kitchen having a good range of fitted base units and wall cupboards. There is also a fully tiled shower room together with a separate toilet. To the first floor there are 3 good sized bedrooms as well as an additional washroom/wc Outside there are sitting areas to the front and a garden area to the rear with hard standing and cold water tap Box Tree Cottage is a charming and picturesque property that will appeal to a variety of purchasers and an early inspection is thoroughly recommended.
Property Features
- Character filled stone cottage
- Upvc framed double glazed windows
- 3 good size bedrooms
- Central heating
- Picturesque property with panoramic views over countryside
Full Details
Entrance Hall
Double radiator, picture hanging rail, understair stairs cupboard
Sitting Room 5.5m a x4.9m
(about 18'0" x 16'6") double radiator, Upvc framed double glazed window, rustic brick fire surround with quarry tiled hearth, TV aerial point, laminate flooring
Dining Room 4.9" x 4.5"
(about 16'6" x 14'9") Upvc framed double glazed window, double radiator, laminate flooring, rustic brick fire surround with quarry tiled hearth housing enclosed solid fuel fire, understair cupboard, step to
Kitchen 4.5m x 2.1m
(about 14'9" x 6'9") fully tiled walls, good range of fitted base units and wall cupboards, stainless steel sink unit with mixer tap, plumbed for automatic washing machine, Upvc framed double glazed windows, Blomberg Calor gas fan assisted double oven, laminate flooring, ceiling spotlighting, fluorescent lighting, Upvc framed double glazed window, Upvc framed double glazed back door to
Shower Room 2.7m x 1.8m
(about 9'0" x 6'0") fully tiled walls, shower cubicle with sliging glass door, composite base, mains run shower, double radiator, built in cupboard, inset wash basin with mixer tap and cupboard space below, ceramic tiled floor
Pantry
Fitted shelving, Warmflow free standing oil-filled central heating boiler (recently installed)
Toilet
Low level w.c. Upvc framed double glazed window
Rear Porch 5.0m x 1.2m
(about 16'9" x 4') ceramic tiled floor, back door to rear garden
Stairs from Entrance Hall to
First Floor Landing
Radiator, Upvc framed double glazed window, Velux double glazed window
Bedroom 1 4.5m x 3.9m
(about 14'9" x 12'0") double radiator, Upvc framed double glazed window, good range of fitted wardrobes with hanging and shelving space, built in cupboard with shelving
Bedroom 2 3.6" x 3.1"
(about 11'9" x 10'3") double radiator, Upvc framed double glazed window, built in cupboard
Bedroom 3 2.7m x 2.3m + 1.2m x 0.8m
(about 12'3" x 7'6" + 7'6" + 3.9" x 3'0" radiator , Upvc framed double glazed window, built in cupboard with shelving.
Toilet
Low level wc, wash hand basin, Upvc framed double glazed window
Outside
Open garden area to rear with hard standing and cold water tap, oil tank
Council Tax Band " A"
Energy Performance Rating "F"
Tenure Freehold
Services Mains electricity and water are connected
Drainage is to a septic tank
Price Offers in the region of £220,000 are invited
Viewing By appointment through Andrew Lawson Estate Agents

