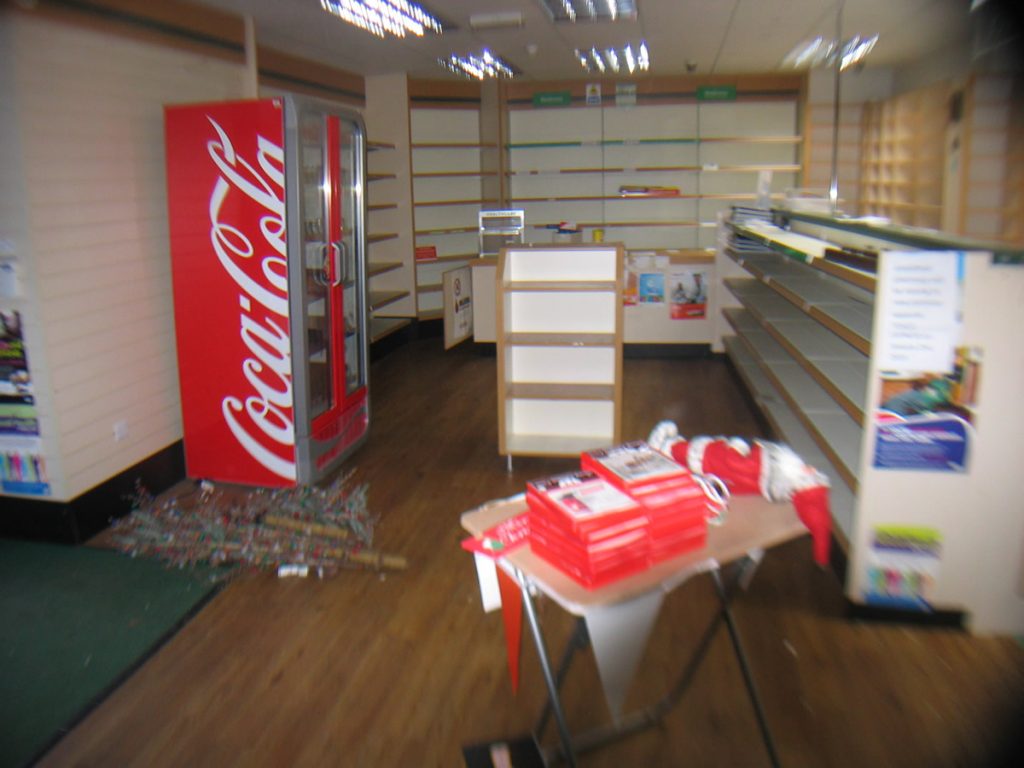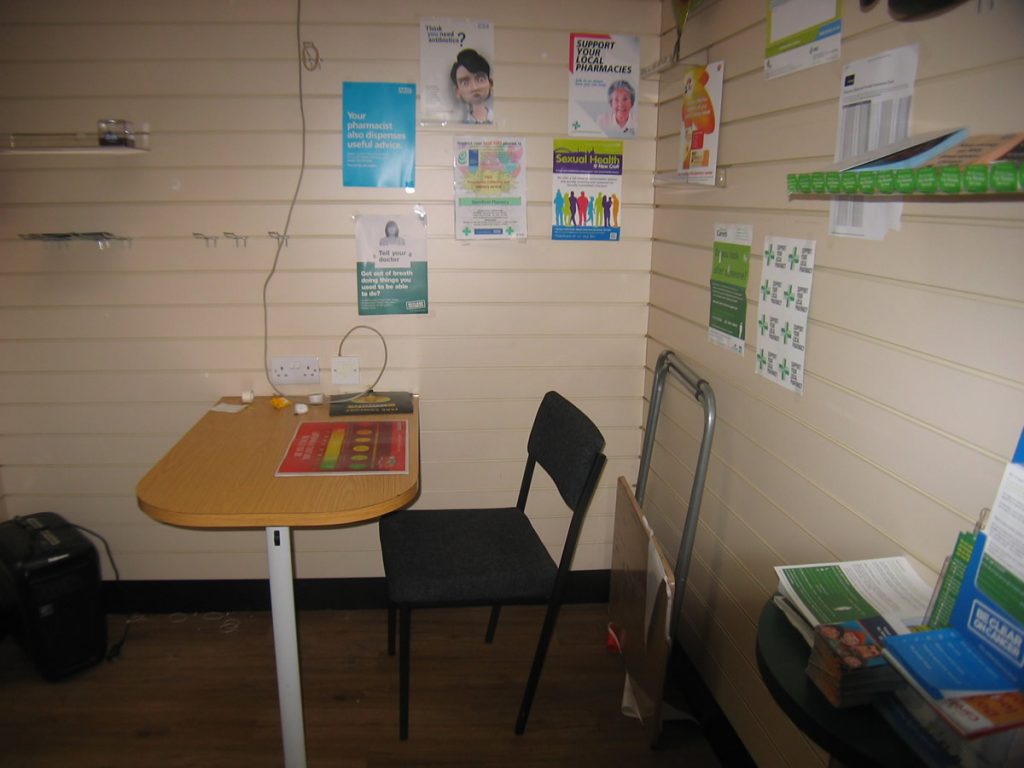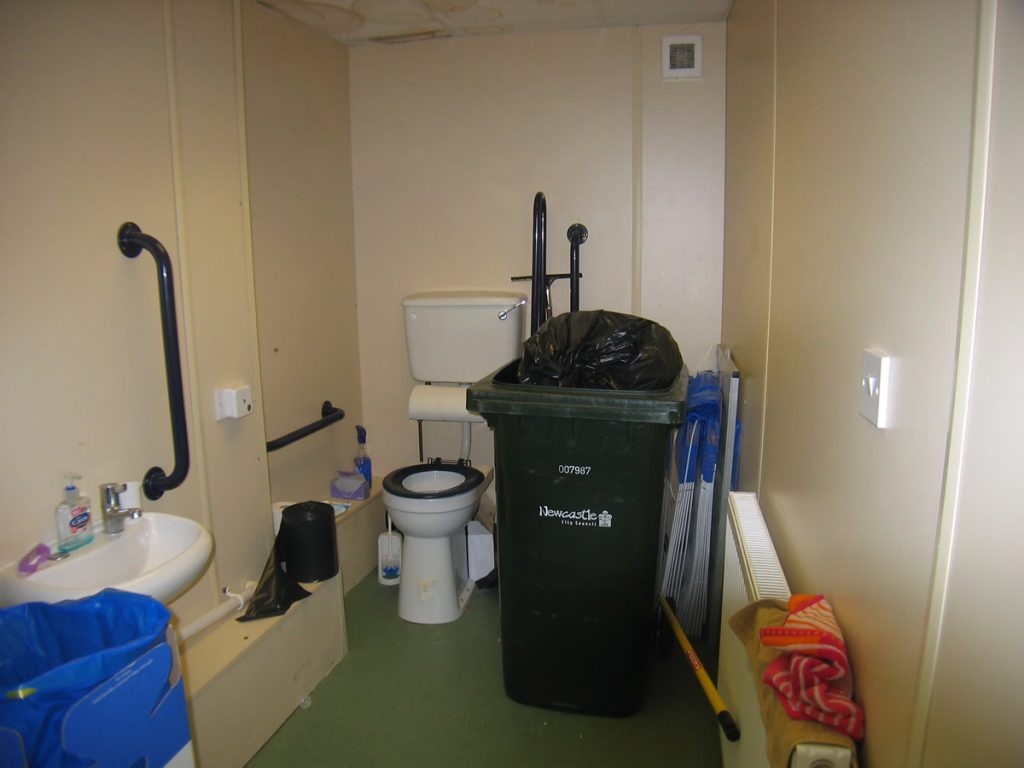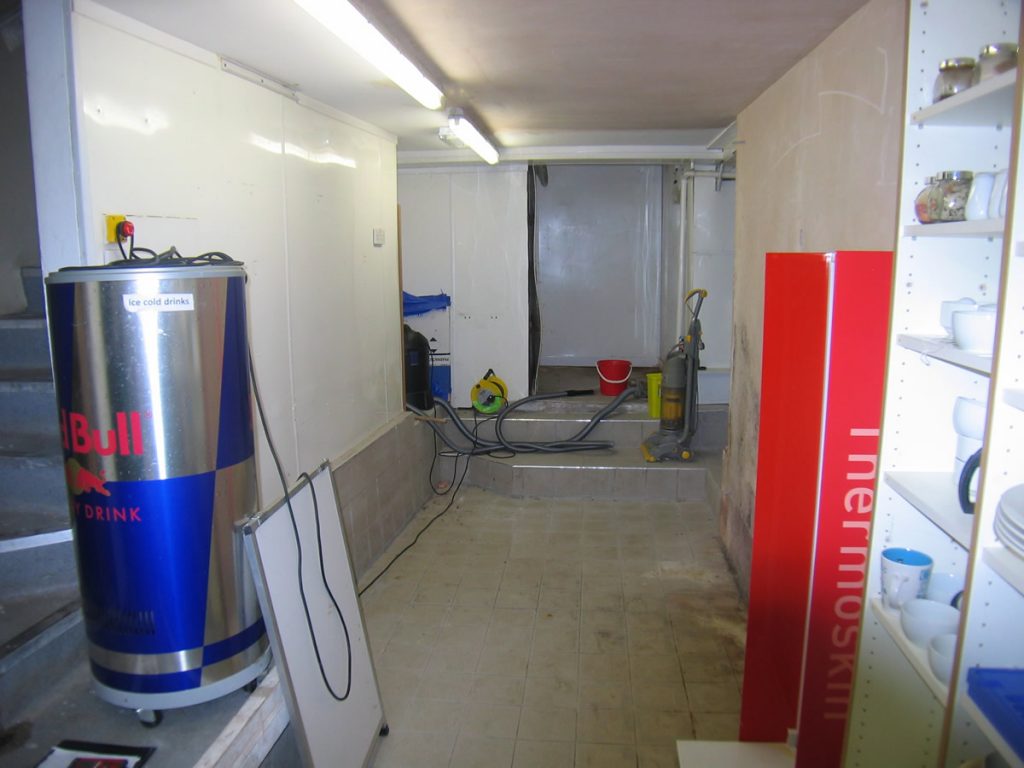
Commercial Premises in Shieldfield
£15,000 pa
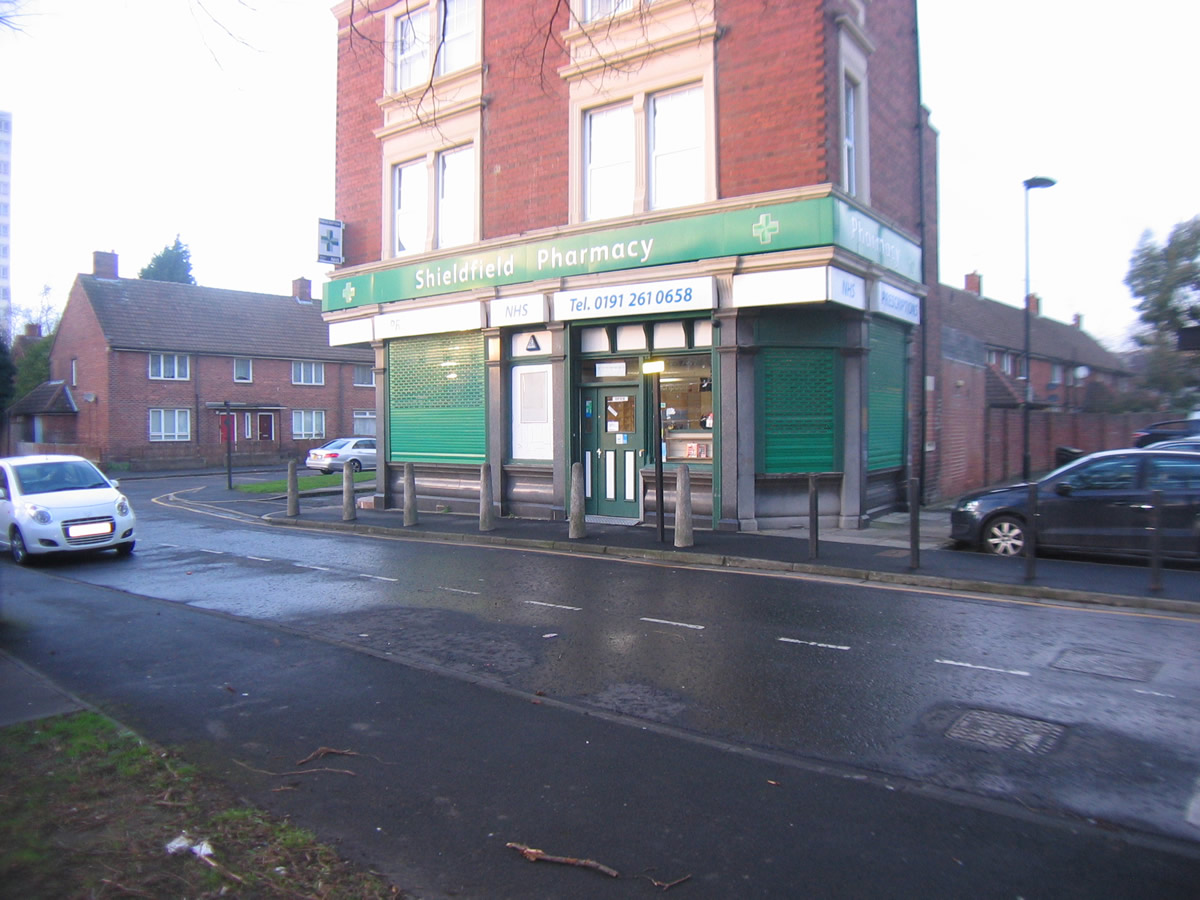
Features
- Energy Rating
Full Description
Ground floor
Ground Floor
Front Sales Area
33’0” x 14’0” laminate flooring, suspended ceiling
with integrated lighting
Rear of Sales Area
ground floor rear sales area
16’0” x 16’0” Main Combi 24 HE wall mounted gas
central heating boiler, 3 radiators
Consulting room
9’0” x 6’3” wash hand basin, radiator
Store room
9’0” x 4’6” radiator
Washroom/wc
9’0” x 5’0” wash hand basin, wc, radiator, extractor
fan
Stairs down to Basement
22’3” x 6’6” + 6’3” x 3’9” tiled floor, stainless sink
unit, fluorescent lighting
Room 1
15’6 x 12’3” (headroom about 6’0”)
Room 2
20’6” x 14’0” (headroom about 6’0”)
Room 3
10’3” x 5’6” (headroom about 6’0”)
Services
Mains gas, water, electricity and drainage are
connected
Rent
£15,000 per annum
Rateable value
£9,200
Metrication
Please not that our room sizes are now quoted in
metres to the nearest one tenth of a metre on a wall to
wall basis. The imperial equivalent (included in
brackets) is only intended as a guide for those of our
applicants who may not yet be fully conversant with
metric measurements
Contact Us
Andrew Lawson54 St. Georges Terrace, Jesmond, Newcastle Upon Tyne, NE22SY
T: (0191) 212 0066
E: andrew_lawson@btconnect.com

