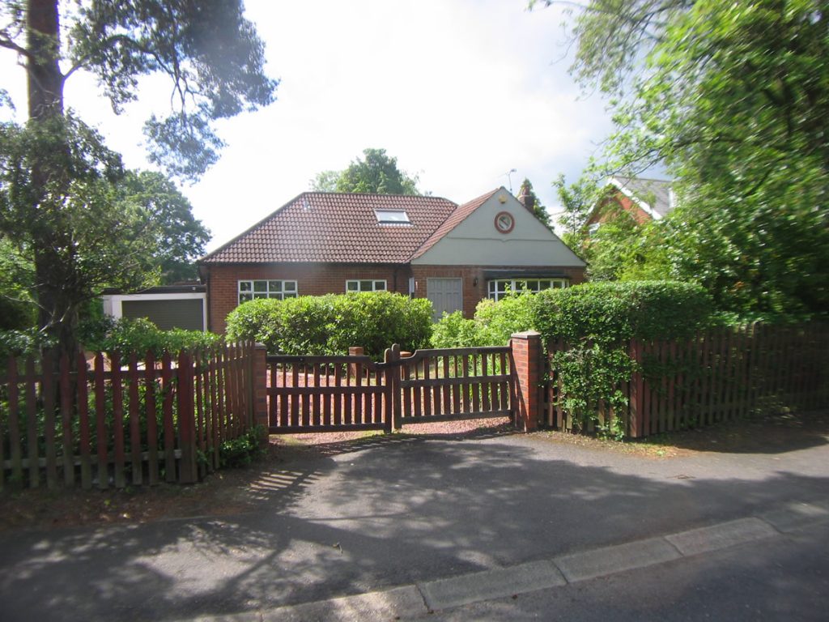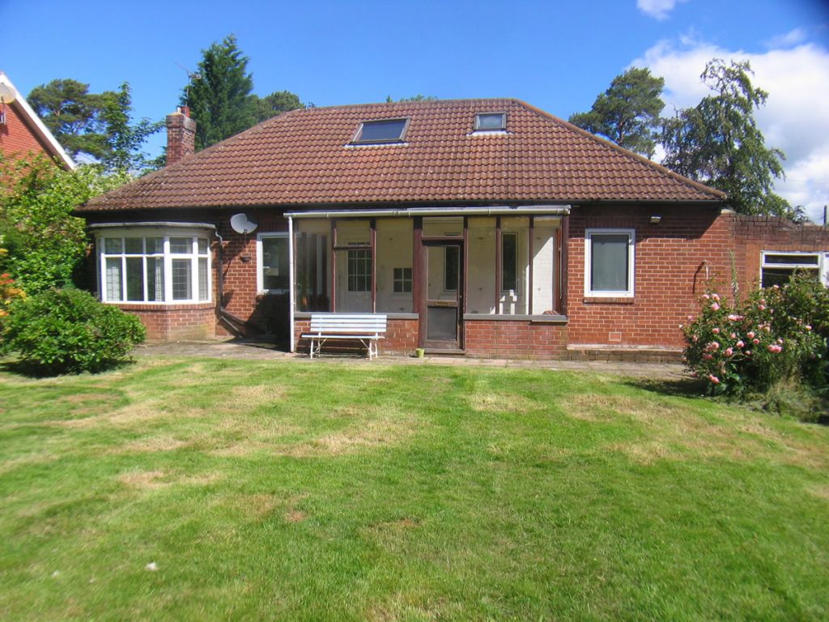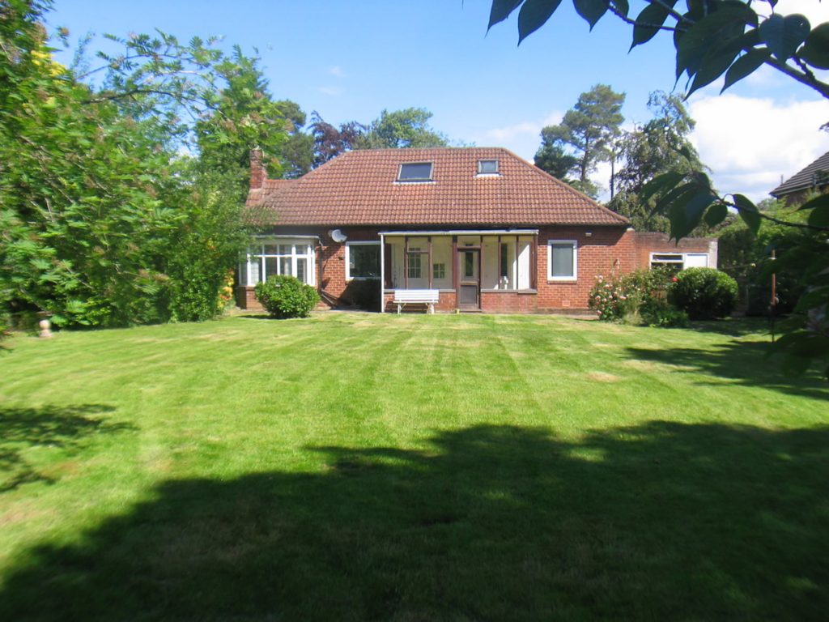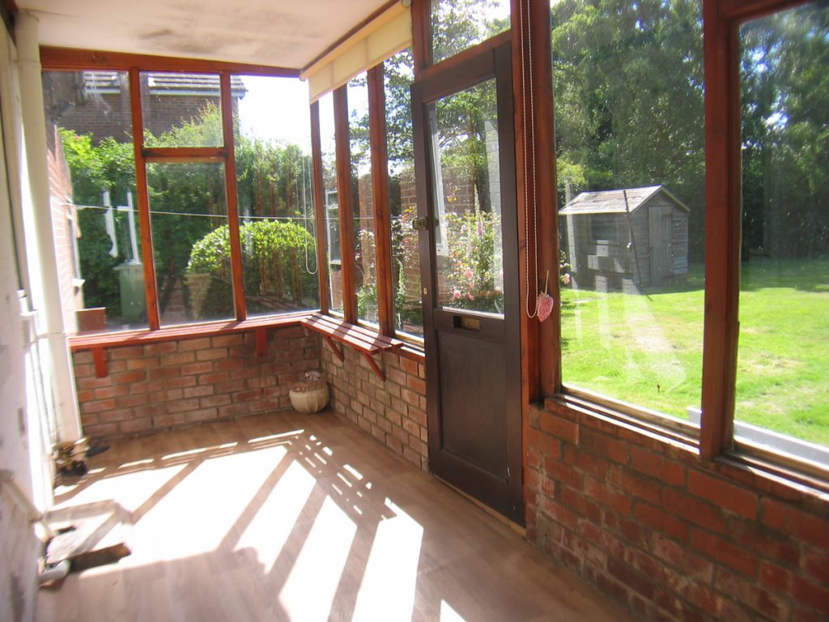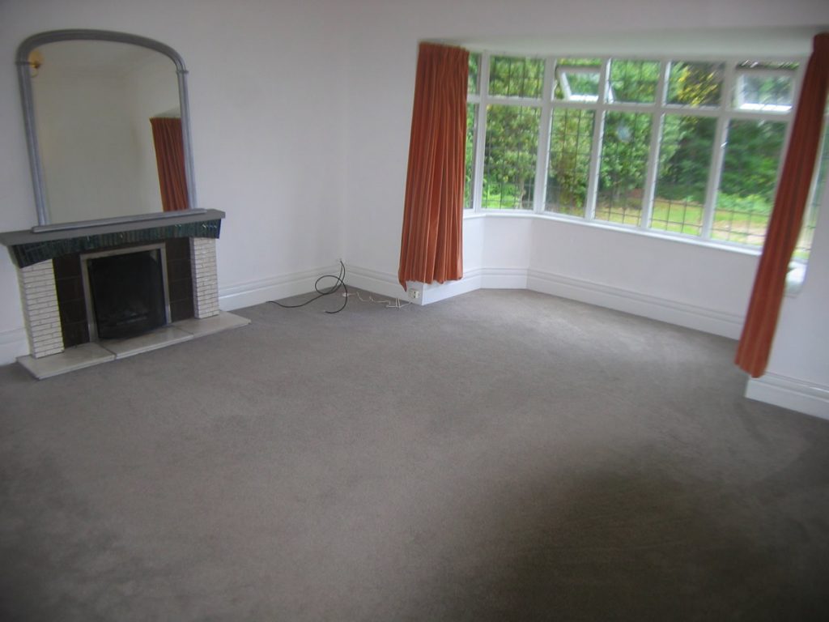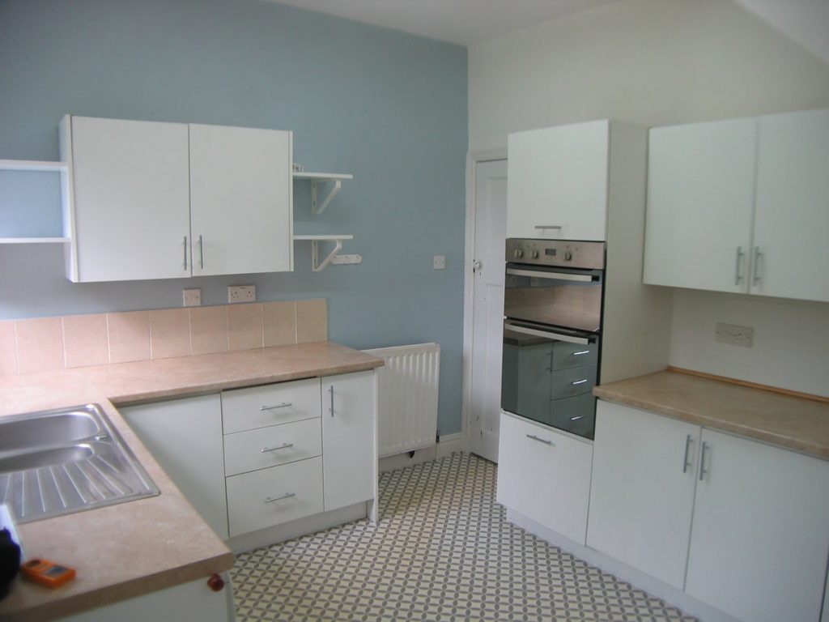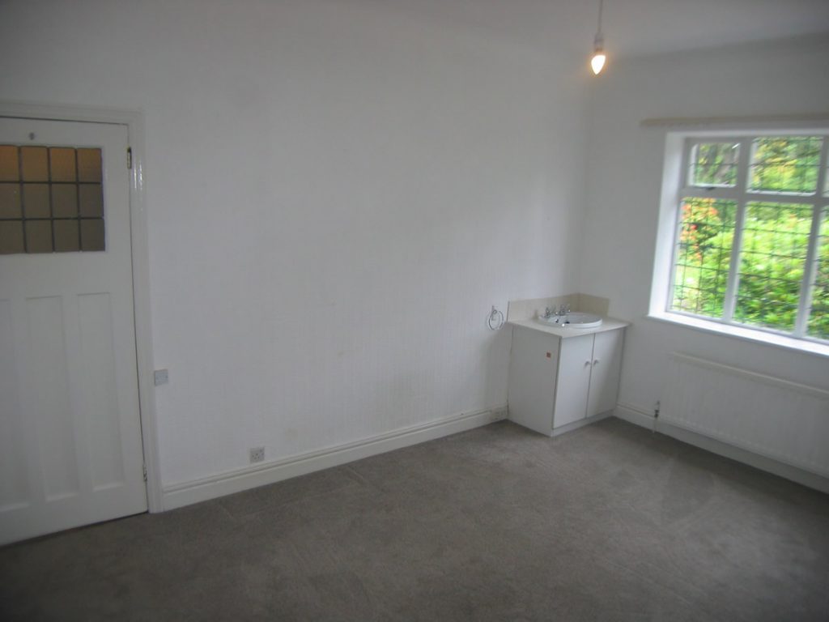
Darras Road, Ponteland
£495,000
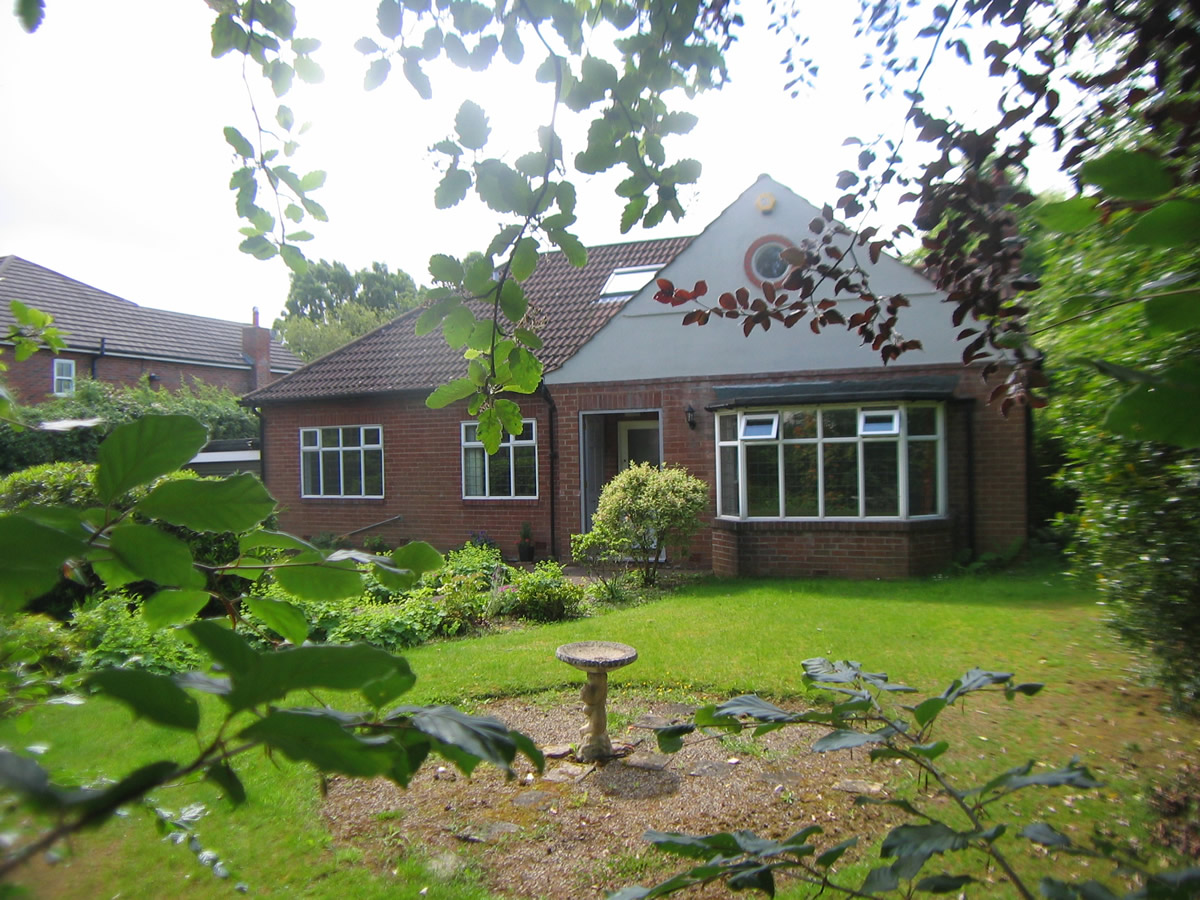
Features
- Standing in approximately 0.4 of an acre of mature gardens
- Five minute walk away as is the recently redeveloped Darras Hall Primary School
- Energy Performance Rating E
- Council Tax Band F
Full Description
Approach
Block paved path leading to Mahogany double doors to Entrance Porch.
Entrance Porch
Leaded glass side window, single bench seat, quarry tiled floor, half glazed door.
Entrance Hall 4.0m x 2.1m / about 13'0" x 6'9"
Dimplex night store heater, cornice to ceiling, laminate flooring, telephone point.
Sitting Room 4.6m x 4.2m / about 15'0" x 13'9"
Plus bay window, cornice to ceiling, two Upvc framed double glazed windows, double radiator, telephone point, tv aerial point, tiled fireplace with open fire.
Dining Room 4.1m x 4.0m / about 13'6" x 13'0"
Plus good size bay window, radiator, Upvc framed double glazed windows, cornice to ceiling, tv aerial point, modern fire surround with living flame coal effect gas fire with back boiler.
Kitchen 3.6m x 3.1m / about 11'9" x 10'3" / incorporating recess
Fitted base units and wall cupboards, with splash tiling, one and half bowl sink unit with mixer tap, Hotpoint built in double oven, tilt and turn Upvc double glazed window, four burner gas hob, double radiator, plumbed for dishwasher, Upvc framed and half glazed back door to....
Utility/Garden Room 4.9m x 1.9m (about 16'0" x 6'3"
Plumbed for automatic washing machine, fluorescent light.
Bedroom 1 4.4m x 3.4m / about 14'3" x 11'3"
Inset wash basin with cupboard space below, Upvc double glazed window, double radiator.
Bedroom 2 3.4m x 3.3m / about 11'3" x 10'9"
Upvc double glazed window, radiator.
Bedroom 3 3.2m x 3.1m / about 10'6" x 10'3"
Radiator, Upvc framed double glazed window, fitted shelving and wardrobe.
Bedroom 4 4.0m x 3.1m / about 13'0" x 10'3" / restricted head room
Velux double glazed window, circular window, radiator, Dimplex night storage heater, access to roof space.
Shower Room/wc 3.3m x 0.8m / about 10'9" x 2'9"
Fully tiled shower cubicle, shower and curtain, pedestal wash basin, low level wc, Velux double glazed window, access to roof void.
Outside
Large south facing enclosed garden to rear predominantly lawned with mature trees and hedges Red gravelled and partially paved driveway with parking for several cars.
Driveway Leading To Attached Double Garage
Red gravelled and partially paved driveway with parking for several cars and leading to Attached Garage 5.6m 3.1m (about 18`3” x 10`3”) fluorescent lighting and power point, electrically operated roller door, door to...
Store Room 2.7m 1.7m (about 9'0" x 5'6"
Section 21, 1979 Estate Agents Act
Please note that Andrew Lawson of Andrew Lawson Estate Agents is one of the owners of 225 Darras Road
Contact Us
Andrew Lawson54 St. Georges Terrace, Jesmond, Newcastle Upon Tyne, NE22SY
T: (0191) 212 0066
E: andrew_lawson@btconnect.com
