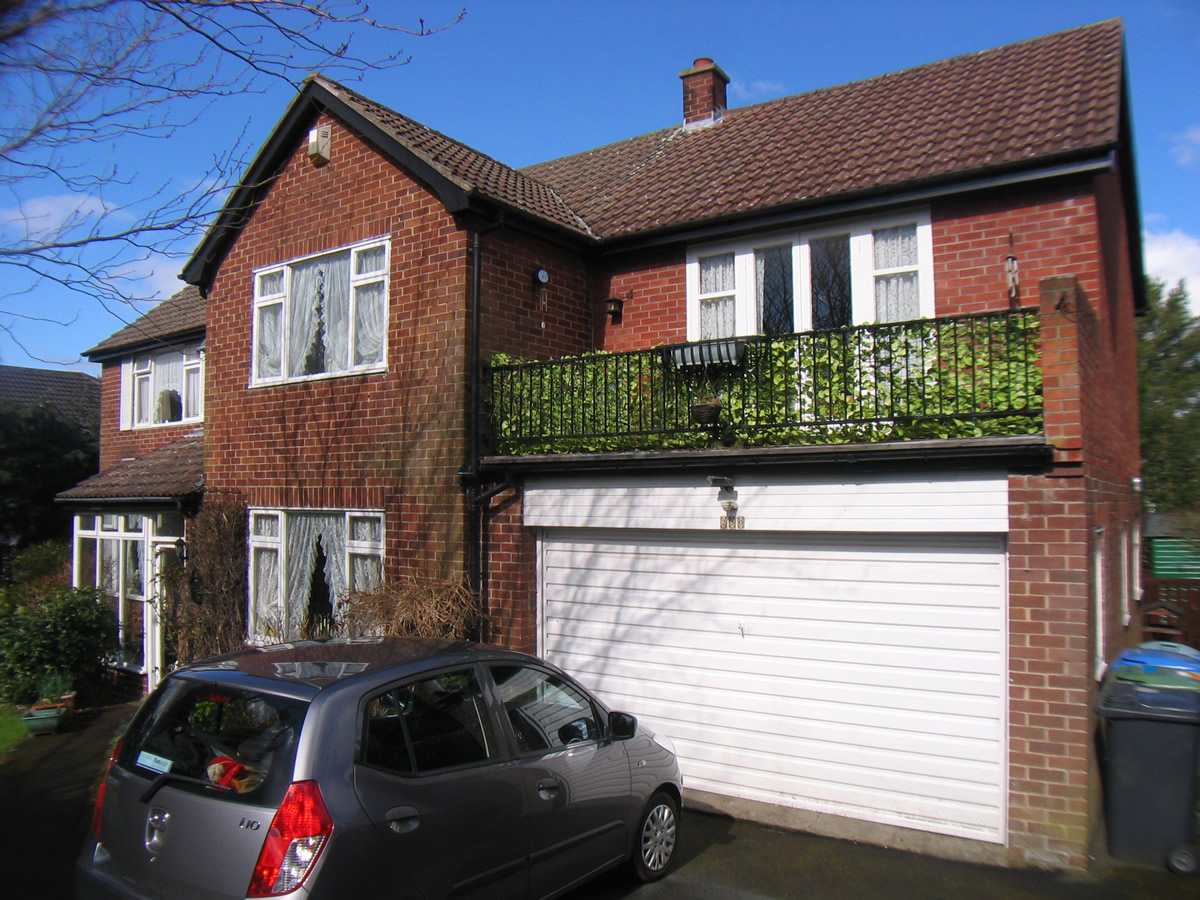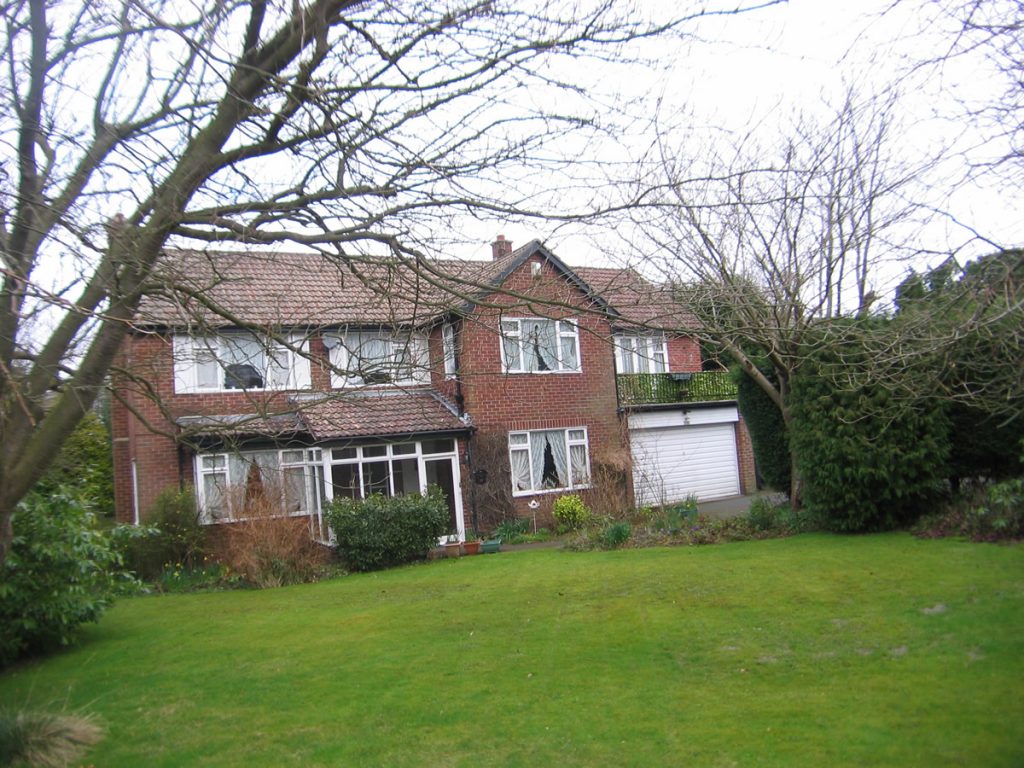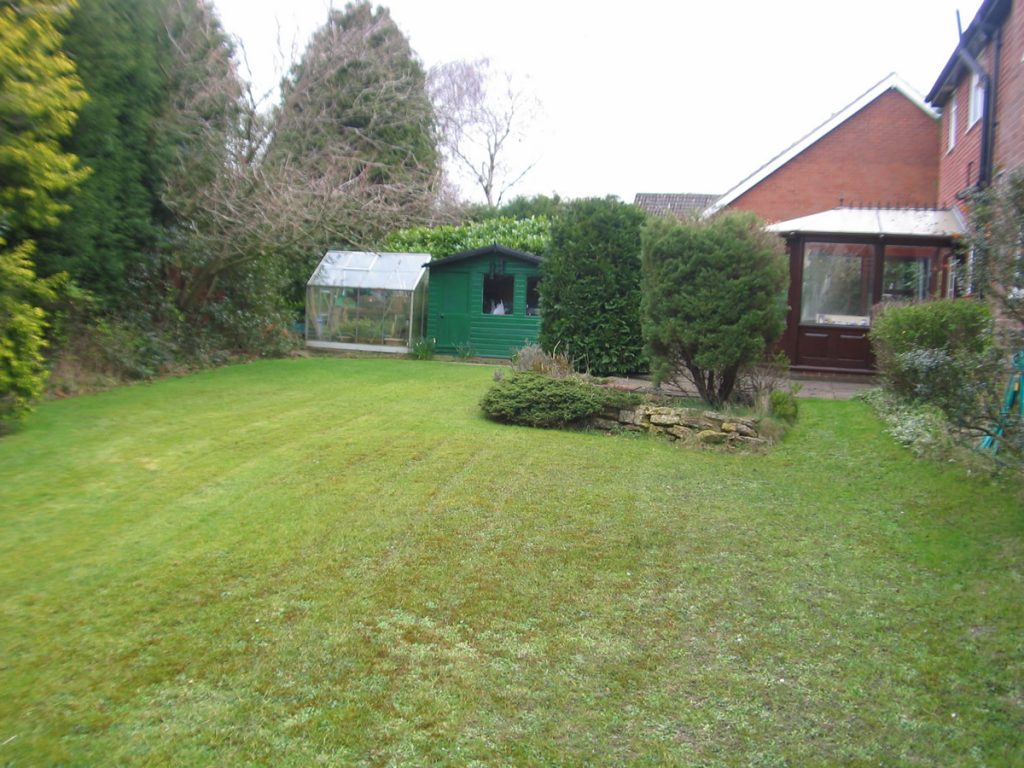
230 Middle Drive, Darras Hall
£489,950

Features
- Walking distance of local shops
- Gas fired central heating
- Conveniently access to Ponteland and Newcastle
- Council Tax Band F
- Energy Performance Rating D
Full Description
Balcony 4.8m x 1.8m (about 15’9” x 5’9”)
Walk In Wardbrobe 2.1m x 1.7m (about 6’9” x 5’6”)
En Suite Shower Room/wc 2.7m x 1.7m (about 8’9” x 5’6”)
Tiled shower cubicle with Triton Ivory electric shower, pedestal washbasin with splash tiling, low level WC, radiator
Bedroom 2 5.2m x 3.6m (about 17’0” x 11’9”)
Radiator, pedestal wash basin, fitted wardrobes with cupboard space above, telephone point
Bedroom 3 3.2m x 2.5m (about 10’6” x 8’3”)
Radiator
Bedroom 4 4.3m x 3.1m (about 14’0” x 10’3”)
Radiator, fitted wardrobes with cupboard space above, TV aerial point
Bedroom 5 3.6m x 2.5m (about 11’9” x 8’3”)
radiator, louver doored fitted wardrobes with cupboard space above, stairs leading to
Attic Room 6.8m x 2.7m (about 22’3” x 8’9”) (restricted headroom in places)
Access to concealed storage areas, large dormer window overlooking rear garden
Bathroom/wc 3.6m x 1.4m (about 11’9” x 4’9”)
Partly tiled walls, large cast iron panelled bath, pedestal wash basin, low level wc, separate large shower cubicle with Triton Opal electric shower, radiator
Outside
Lawned gardens to front, side and rear with abundantly stocked borders with plants, shrubs and perennials. There are several mature trees together with a paved patio area to the rear, timber garden shed (9’6” x 5’6”), greenhouse (8’0” x 6’0”), brick built coal stores and a wide tarmac footpath to one side of the house. The spacious tarmac driveway leads to the
Attached Garage 5.7m x 4.7m (about 18’6” x 15’6”)
Up and over double door, fluorescent lighting and power points, plumbed for automatic washing machine
Sitting Room 5.7m x 4.4m (about 18’6 x 14’3”)
Plus bay window, rustic brick fireplace with open firw, 3 radiators, double doors leading to garden
Washroom/wc
Low level wc, corner wash hand basin, radiator
Entrance Porch 3.4m x 2.2m (about 11’3” x 7’3”)
Quarry tiled floor, front door to
Reception Hall 5.1m x 2.5m (about 16’9” x 8’3”)
Stripped and polished floor, mock Tudor style décor, double radiator, telephone point
Dining Room 4.2m x 3.6m (about 13’9” x 11’9”)
Radiator, serving hatch
Kitchen 3.6m x 3.4m + 2.2m x 1.8m (about 11’9” x 11’3” + 7’3” x 5’9”)
Partly tiled walls, stripped and polished floor, good range of fitted base units and wall cupboards, 1½ bowl sink unit with mixer tap, radiator, Ideal E-Type free standing gas fired central heating boiler
Utility Room 2.7m x 1.8m (about 8’9” x 5’9”)
Plumbed for automatic washing machine, access to garage, mostly glazed double doors to
Sun Lounge 3.3m x 2.9m (about 10’9” x 9’6”)
Hardwood double doors to garden
First Floor Landing Access via slingsby type ladder to storage area in roof void
Master Bedroom Suite 4.7m x 4.0m (about 15’6” x 13’0”)
Bedroom, Dressing Room, Shower Room/WC And Balcony, double radiator, double glass paneled door.
Contact Us
Andrew Lawson54 St. Georges Terrace, Jesmond, Newcastle Upon Tyne, NE22SY
T: (0191) 212 0066
E: andrew_lawson@btconnect.com


