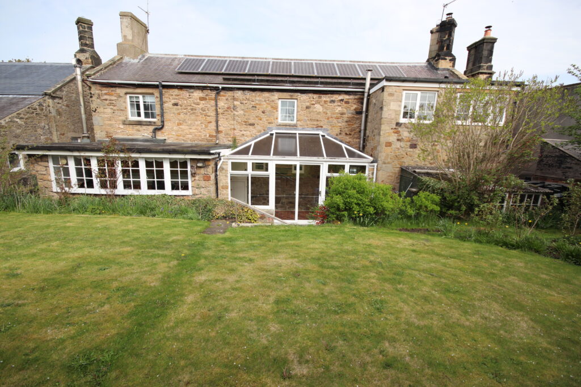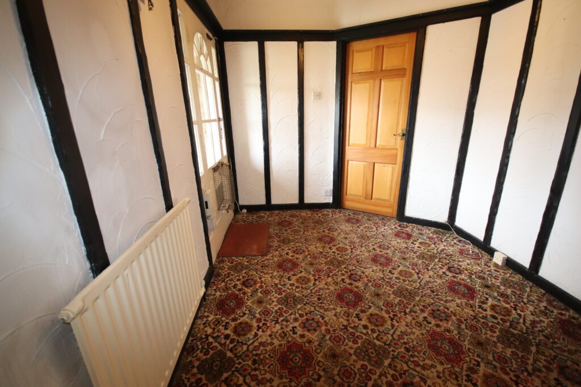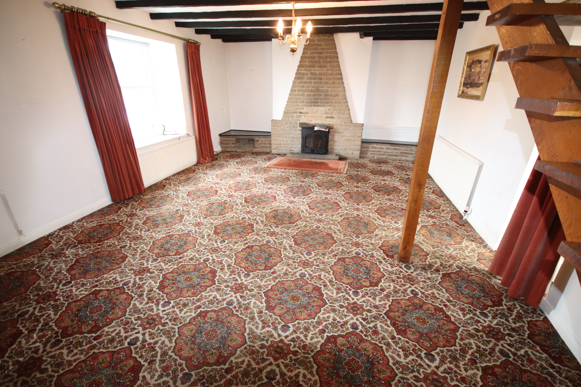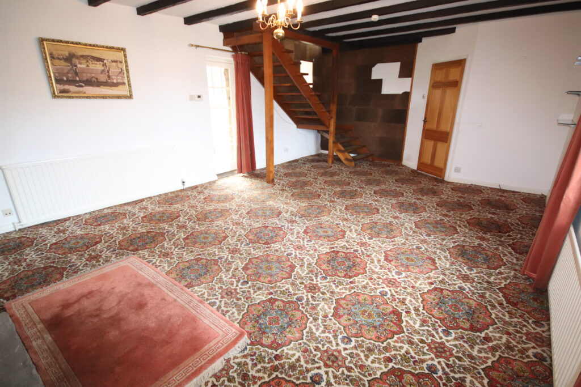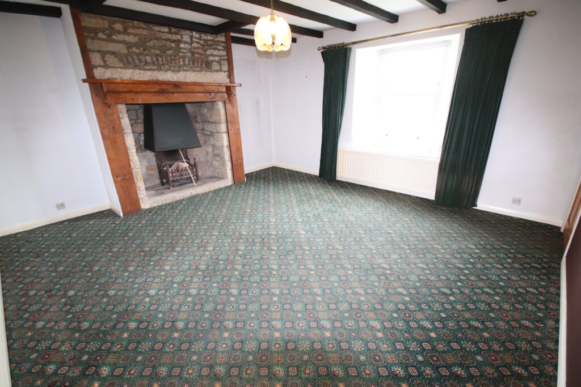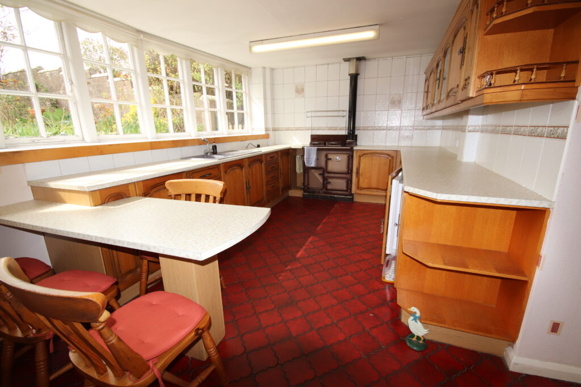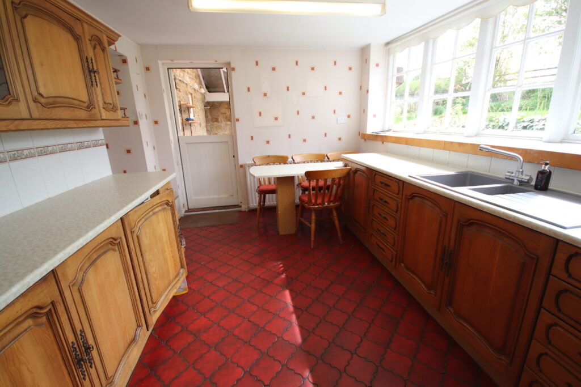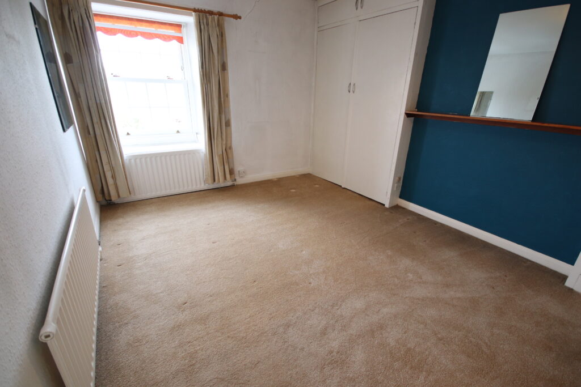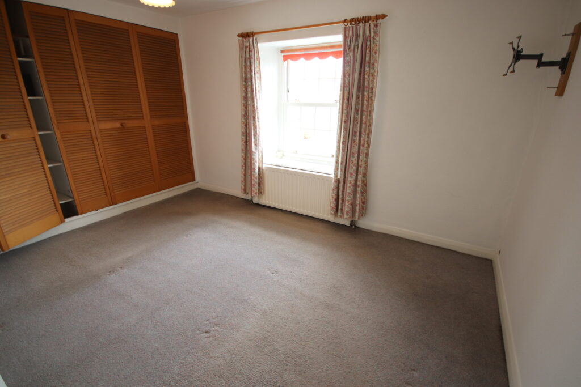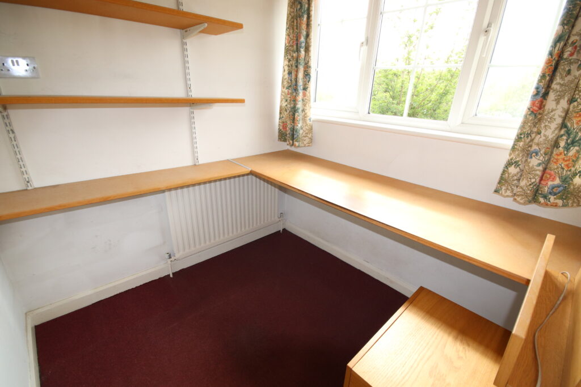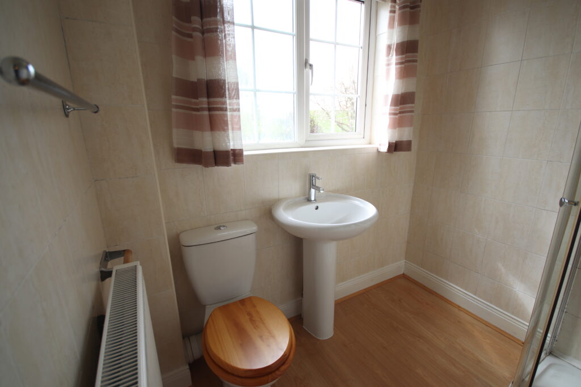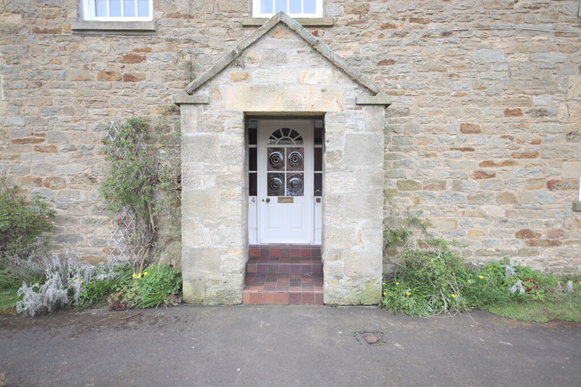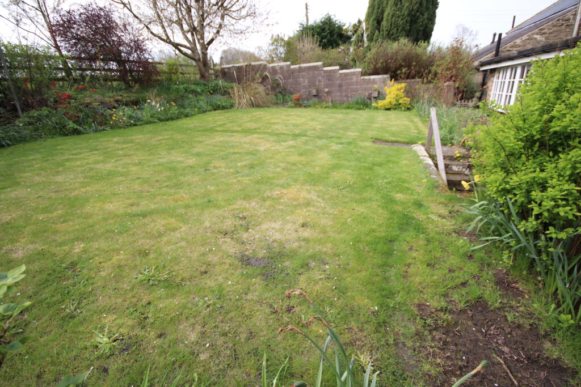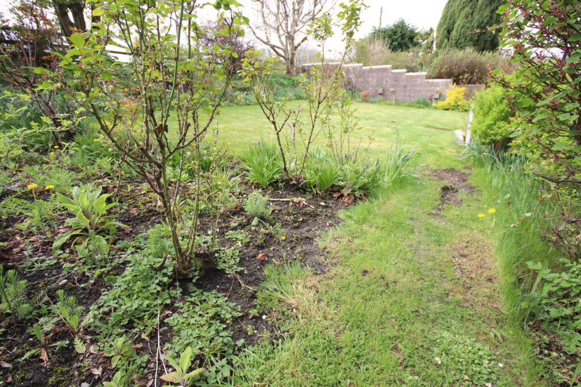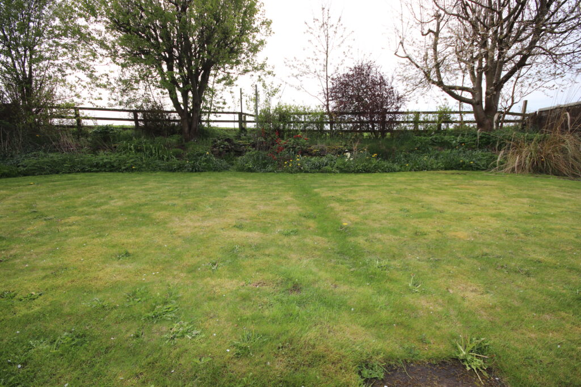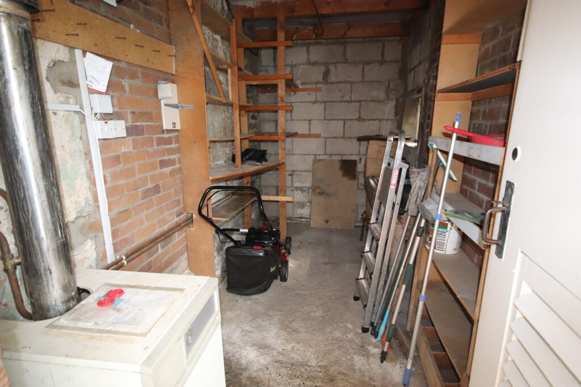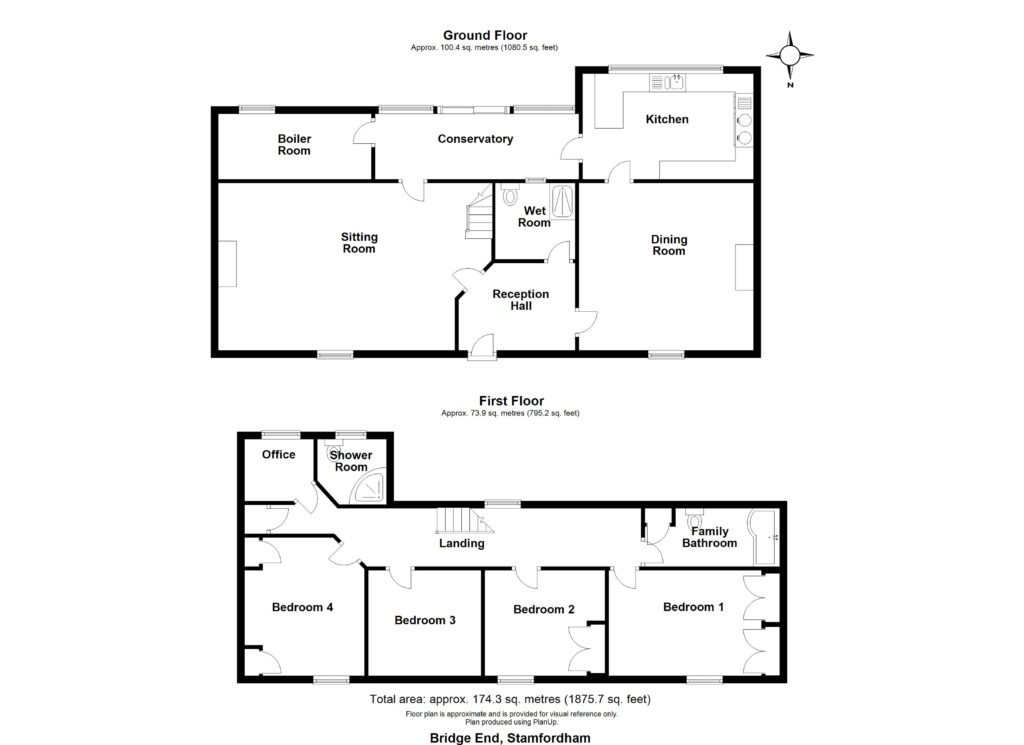
East Cottage, 4 Bridge End, Stamfordham, Newcastle upon Tyne NE18 0PN
Or offers £385,000
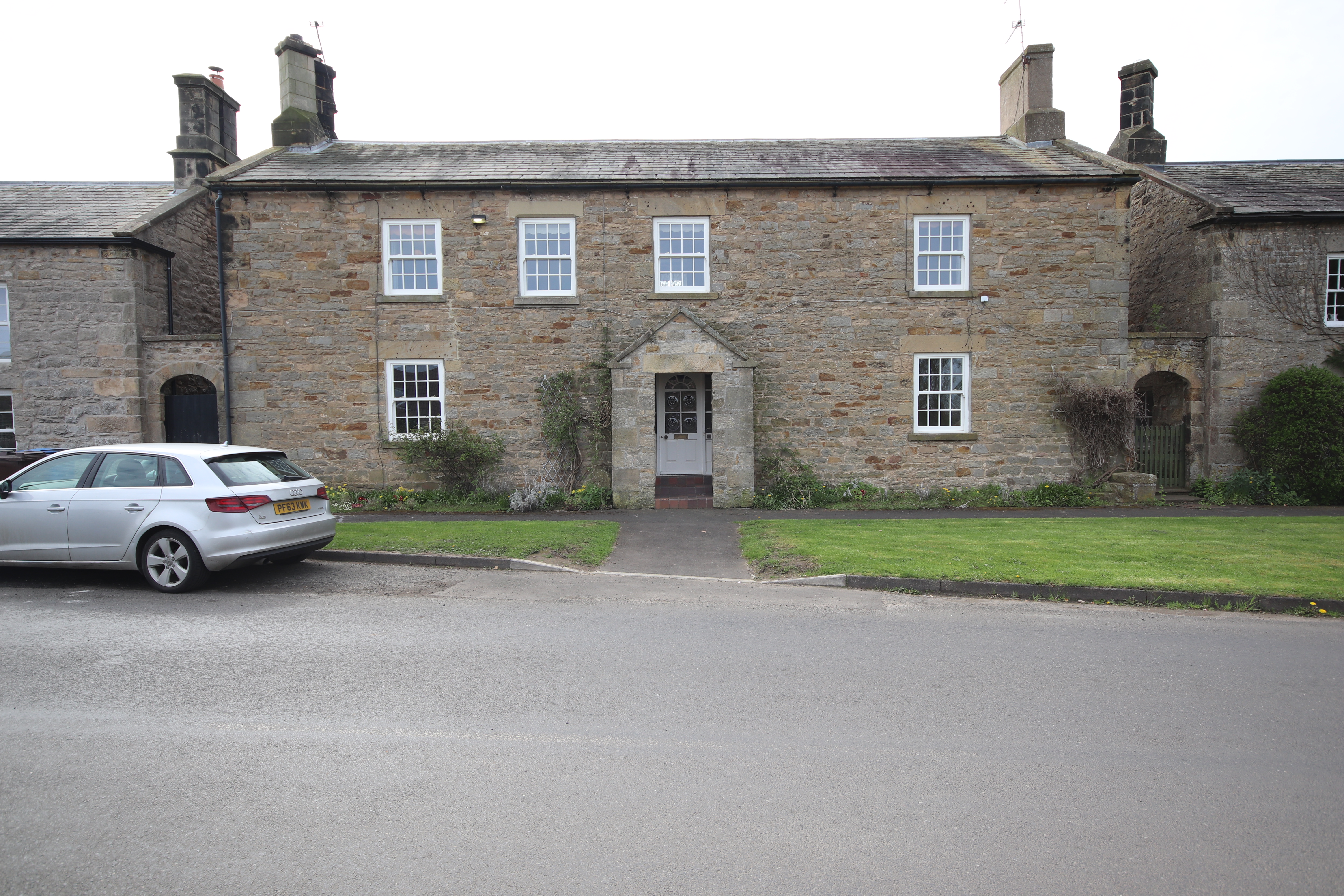
Features
- Detached Stone Built House
- Village location
- Excellent spacious family home
Full Description
Quarry tiled step to stone Portico
With bench seats to either side, external light, step to half glazed front door leading to
Reception Hall 3.2m x 2.0m
(about 10'6" x 6'6") mock Tudor style decor, radiator, coat hooks
Sitting Room 7.4m x 4.7m
(about 24'3" x 15'6") two double radiator, Upvc double glazed sash window, stone effect wall feature with shelving and hearth enclosing Parkray multi-burning stove (smokeless) linked into hot water heating system.
Wet Room 2.2m x 1.9m
(about 7'3" x 6'3") fully tiled walls and ceiling, radiator, double shower with handheld shower, wash basin and low level w.c. mirror feature and radiator
Dining Room 4.8m x 4.6m
(about 15'9" x 15'0") double radiator, Upvc framed double glazed sash window, attractive inglenook fireplace with open dog grate fire, beamed ceiling
Kitchen 4.8m x 2.9m
(about 15'9" x 9'6") good range of fitted base units and wall cupboards, partly tiled walls, one and half bowl composite sink unit with mixer tap, Rayburn cooker (not working) fluorescent lighting, incorporating fridge, ceramic tiled floor, double radiator, breakfast bar. Stable door to
Conservatory 5.8m x 1.9m
(about 19'0" x 6'3") ceramic tiled floor, door to paved patio, quarry tiled floor, wall lights, fitted shelving, Upvc framed double glazed windows, and Upvc framed sliding patio doors, access to
Boiler Room 4.0m x 1.9m
(about 13'0" x 6'9") fitted shelving, work bench with vice
From the Living Room via an open tread dog leg staircase to
First Floor Landing 7.6m x 1.8m
(about 25'0" x 5'9") with three decorative roses and ceiling cornicing, built in cupboard with hanging and shelving space, access to roof space
Bedroom 1 4.3m x 2.9m
(about 14'0" x 9'6") incorporating louvre door built in wardrobes with hanging and shelving space, double radiator, Upvc framed double glazed sash window
Bedroom 2 3.2m x 2.9m
(about 10'6" x 9'6") incorporating louvre door fitted wardrobes with hanging and shelving space, radiator, Upvc framed double glazed sash window
Bedroom 3 3.1m 2.9m
(about 10'3" x 9'6") radiator, Upvc framed double glazed sash window, ceiling spot light
Bedroom 4 3.9m x 3.4m
(about 12'9" x 11'3") incorporating built in wardrobes with hanging and shelving and cupboard with shelving, two radiators, Upvc framed double glazed sash window
Office 1.9m x 1.9m
(about 6'3" x 6'3") with radiator, Upvc framed double glazed window, fitted shelving and desk.
Family Bathroom 3.6m x 1.7m
(about 11'9" x 5'6") fully ceramic tiled walls, shaped panelled bath with mixer tap and shower attachment and glass shower screen, pedestal wash hand basin, low level w.c. two chrome towel rail radiators, oval wall mirror, shaver point, built in louvre door airing cupboard with insulated hot water tank
Shower Room/w.c. 2.0m x 1.9m
(about 6'6" x 6'3") fully ceramic tiled walls, radiator, laminate flooring, shower cubicle with composite base, Mira-Go electric shower, glass shower screen, pedestal wash basin, low level w.c. radiator, Upvc framed double glazed window.
Outside
Enclosed south facing rear garden; from flagged patio there are steps up to (raised) enclosed, secluded garden, mainly laid to lawn with cottage style borders planted with abundance of flower trees, climbers, shrubs, perennials and spring bulbs. Wide variety of interesting plants for all seasons. Garden shed 3.0m x 3.0m (about 9'9" x 9'9"). the paved patio leads to side pathway giving access to the front.
Tenure Freehold
Awaiting Energy Performance Rating
Council Tax Band "G"
£385,000 or offers
Viewing By appointment through Andrew Lawson Estate Agents
Contact Us
Andrew Lawson54 St. Georges Terrace, Jesmond, Newcastle Upon Tyne, NE22SY
T: (0191) 212 0066
E: andrew_lawson@btconnect.com
