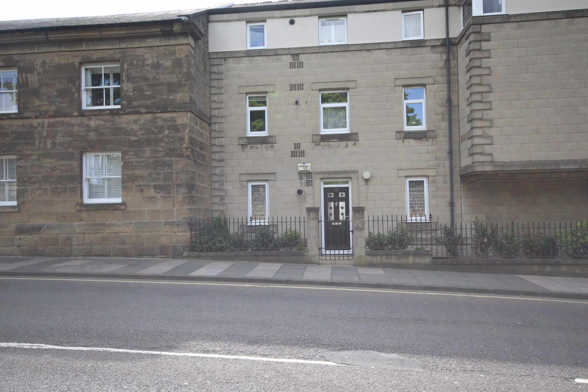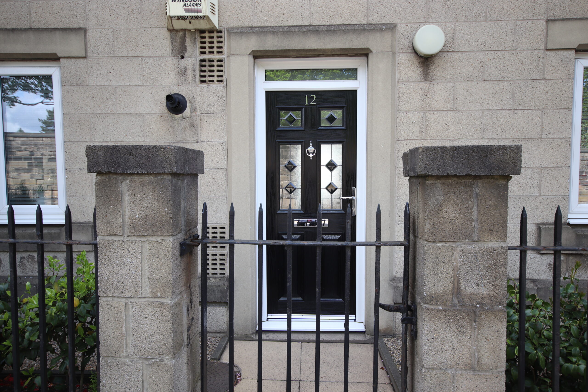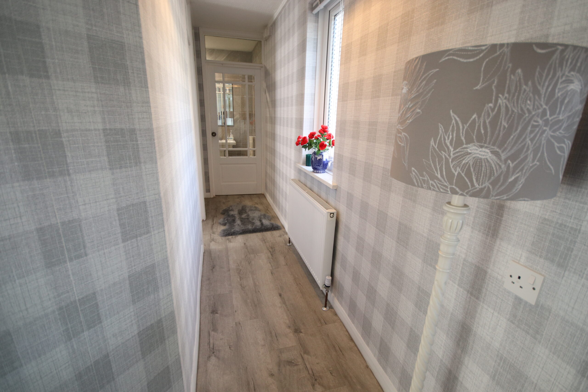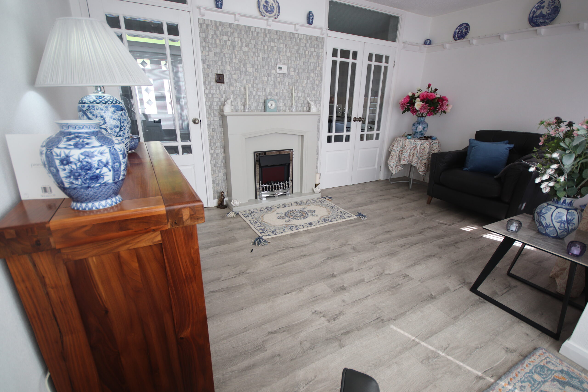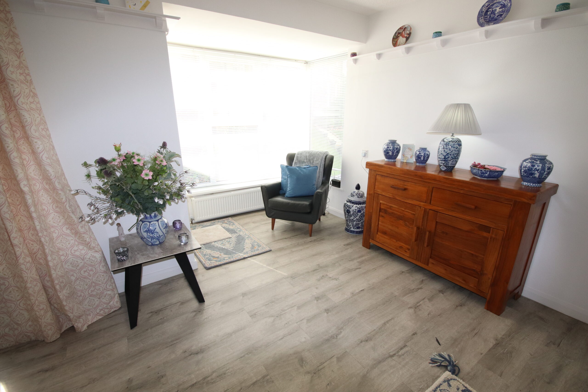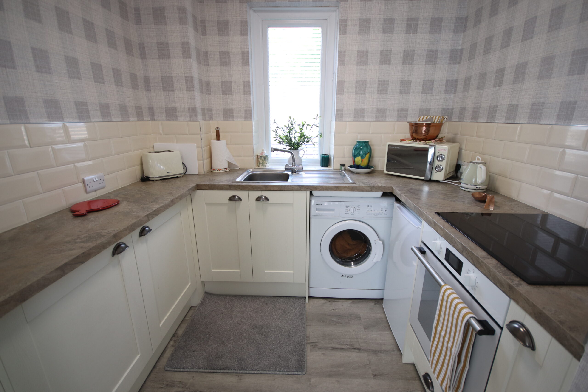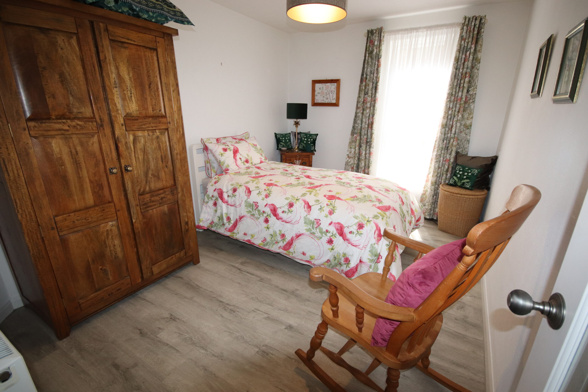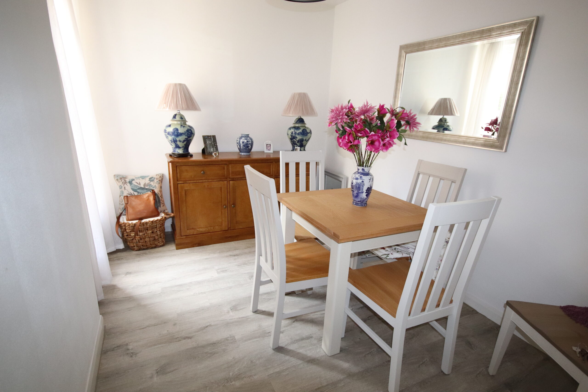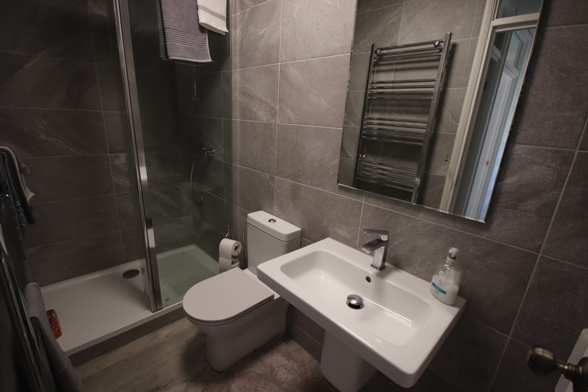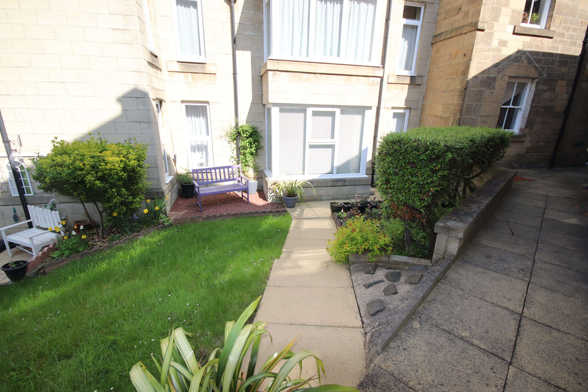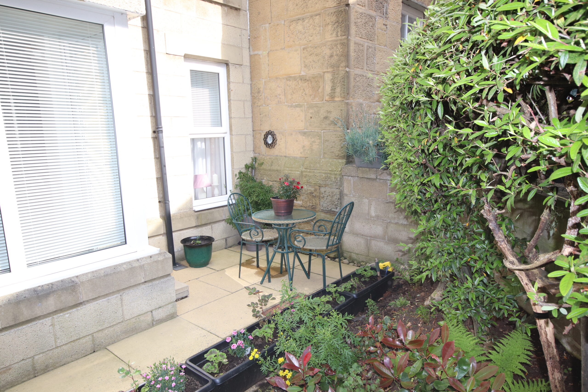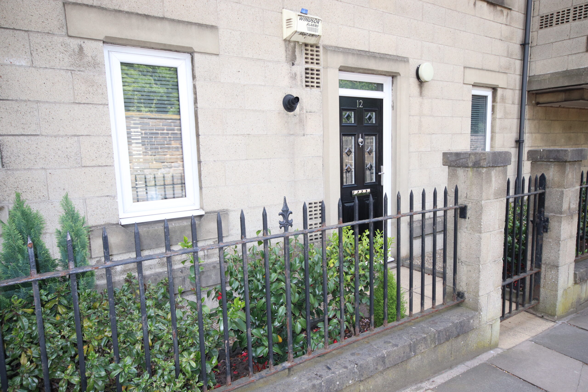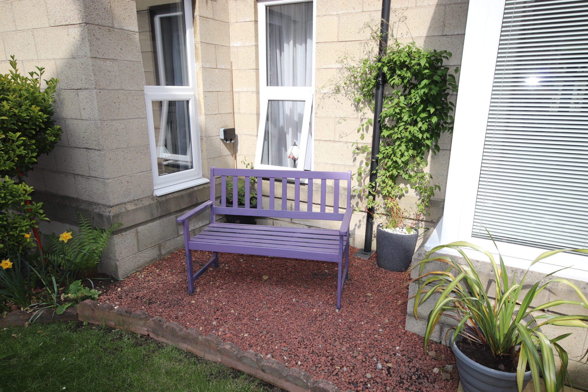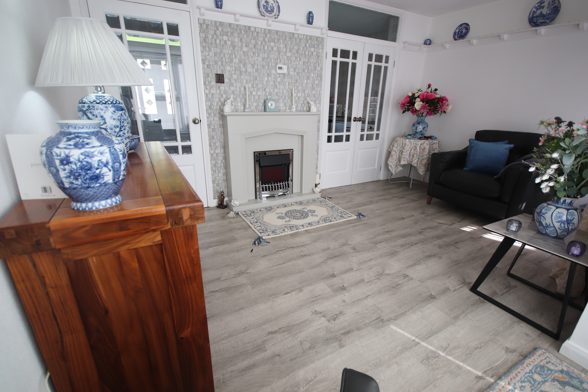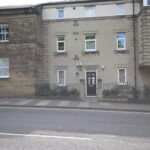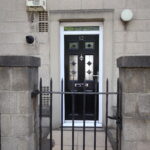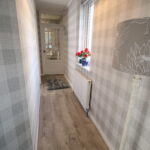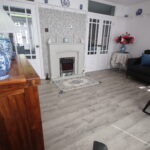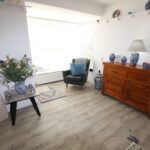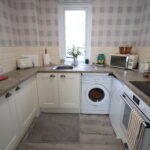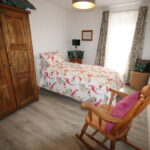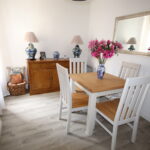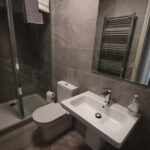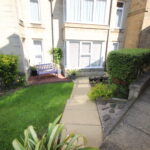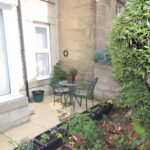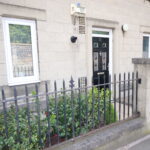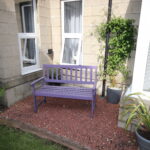Flat 12, Waverley Lodge, Sandyford NE2 1XG
NOTICE! The accuracy of the street view is based on Google's Geo targeting from postcode, and may not always show the exact location of the property. The street view allows you to roam the area but may not always land on the exact property being viewed, but usually is within view of a 360 degree radius. Not all properties will have a street view, and you may find that in rural areas this feature is unavailable.
Very attractive two bedroom ground floor flat situated within this purpose built development for persons over 55 years of age. Located approximately 1/2 mile from Newcastle city centre with gas fired central heating and double glazing installed. A 70% share of the property is being offered for ale and it is available to owner occupiers only with certain conditions applying. Please note that there are charges to be paid to Karbon Homes in respect of the property, i.e. service charge, rent, administration and buildings insurance. The monthly charges for these are currently £97.62 Early vacant possession is available and an internal inspection is thoroughly recommended.
Property Features
- Beautifully presented ground floor flat
- Gas central heating/Upvc double glazing
Full Details
Upvc framed double glazed front door to
Reception Hall
Radiator, Upvc framed double glazed window, louver doored built in cloak cupboard, louver doored built in cupboard housing Potterton wall mounted gas fired central heating boiler.
Living Room 4.4m x 3.0m plus 2.1m x 0.9m
(about 14'6" x 9'9" lus 6'9" x 3.0") double radiators, Upvc framed double glazed windows, tv aerial points, delft rack, attractive fire surround with coal effect electric fire, 2 Upvc framed double glazed windows, Upvc framed double glazed glass door leading to patio area
Kitchen 2.4m x 2.0m
(aboutn 7'9" x 6'6") fitted bas units and wall cupboard, stainless steel sink unit with mixer tap, partly tiled walls, gas cooker point plumbed for automatic washing machine, ceiling spotlighting, double glazed window
Bedroom 1 4.0m x 2.9m
(about 13'0" x 9'6") radiator, double glazed window
Bedroom 2 3.3m x 2.4m
(about 10'9" x 7'9" radiator, double glazed window
Bathroom 2.9m x 1.3m
(aboutn 9'6" x 4'3") partly tiled walls, large shower cubicle with Mira electric shower, pedestal wash basin, low level w.c. radiator
Outside
Small town garden to front with red gravelled area and stocked borders. Paved patio area to rear with paths leading to car park and Starbeck Avenue
Tenure
We understand the property to be leasehold tenure for a term of 99 years from 1st. January 1990
Council Tax Band "A"
Awaiting Energy Performance rating
Charges
Please note that there are charges to be paid to Karbon Homes in respect of the property, i.e. service charge, rent, administration and buildings insurance. The monthly charges for these are currently £97.62
Price £80,500
Viewing by appointment through Andrew Lawson Estate Agents

