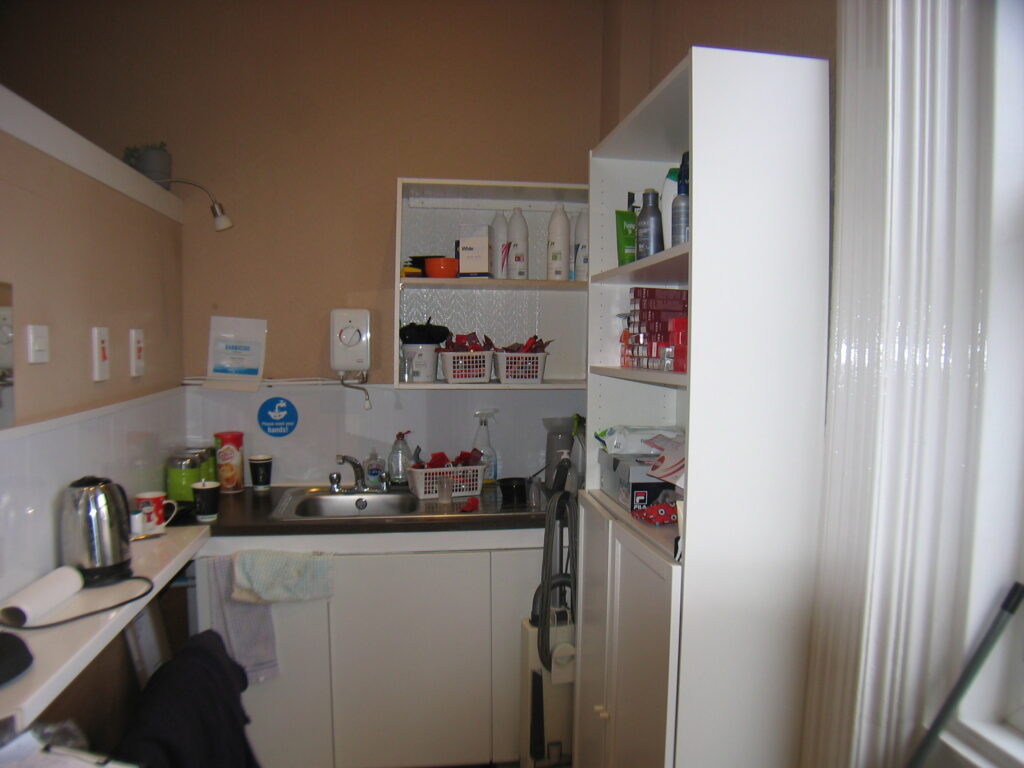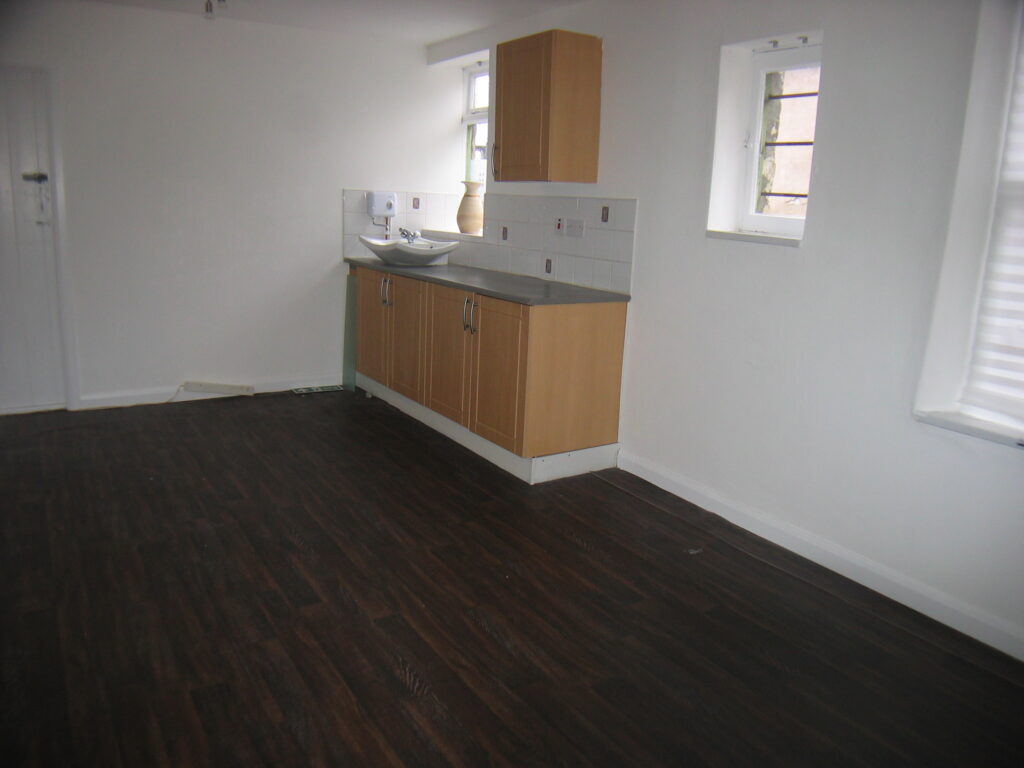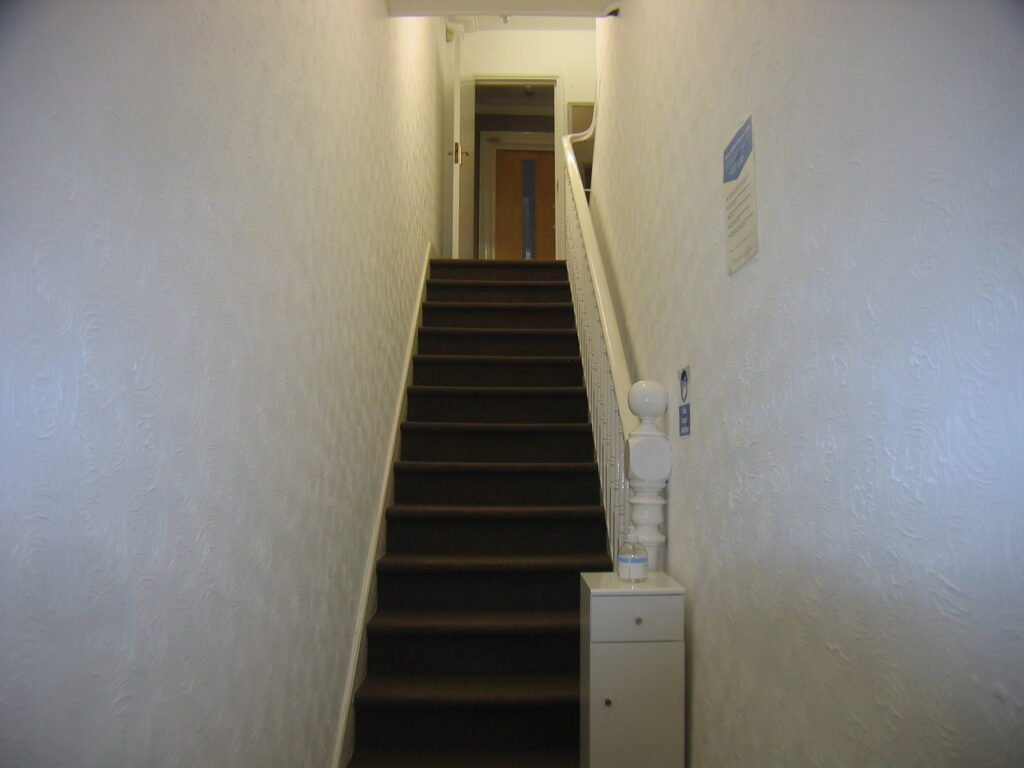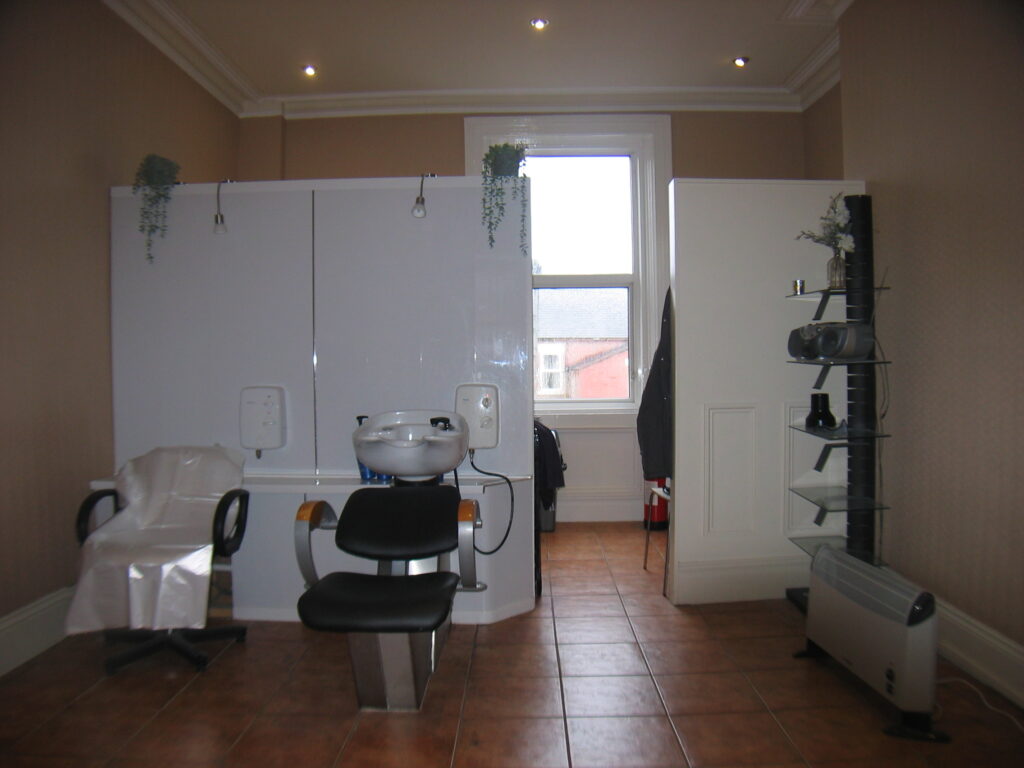
5a Salters Road, Gosforth, Newcastle NE3 1DH
Fixed Price £160 pw

Features
- Situated in middle of Gosforth next to High Street
- Spacious suite of rooms
- Offices, beauty, hair, etc
Full Description
Entrance Hall
stairs to
Half Landing leading to off shoot
Washroom/w.c.
Wash hand basin, Heatstore water heater, low level w.c.
Room 4.8m x 2.9m
(about 15'9" x 9'6) ceiling spot lighting, fitted base units and wall cupboard, splash tiling
Half Landing
Front Room 6.2m x 4.6m
(about 20'3" x 15'0") ceramic tiled floor, ceiling spot lighting, ornate cornice to ceiling
Back Shop 4.9m x 4.0m
(about 16'0" x 13'0") ceramic tiled floor, cnornice to ceiling, partitioned kitchen area with stainless steel sink unit, Upvc framed double glazed window
Stairs to
Second Floor
Attic Room 5.7m x 4.0m
(about 18'6" x 13'0" ) 2 Velux windows
1st. Floor Landing
radiator, cornice to ceiling
Services
Mains water, electricity and drainage are connected
Rent £8,500 per annum
plus proportion of insurance
Minimum Term 3 years
Awaiting Energy Performance Certificate
Viewing: By appointment with Agent Andrew Lawson Estate Agents
Contact Us
Andrew Lawson54 St. Georges Terrace, Jesmond, Newcastle Upon Tyne, NE22SY
T: (0191) 212 0066
E: andrew_lawson@btconnect.com



