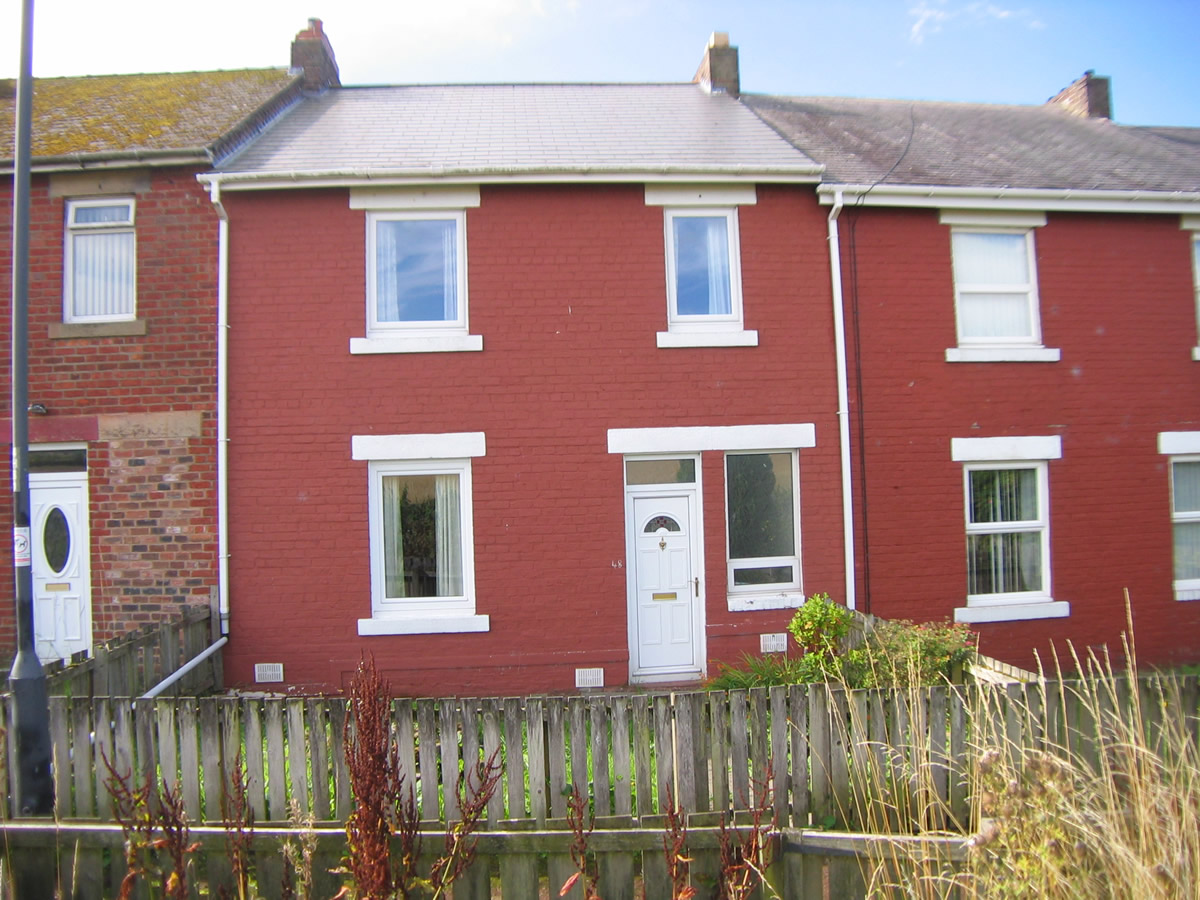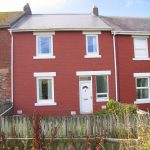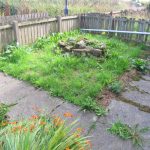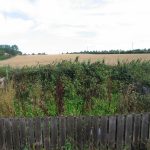48 Hawthorn Street, Walbottle
NOTICE! The accuracy of the street view is based on Google's Geo targeting from postcode, and may not always show the exact location of the property. The street view allows you to roam the area but may not always land on the exact property being viewed, but usually is within view of a 360 degree radius. Not all properties will have a street view, and you may find that in rural areas this feature is unavailable.
Formerly a pair of flats but now one dwelling, this substantial property offers excellent family accommodation. Gas fired central heating and Upvc framed double glazing are installed. The open aspect to the front gives a feeling of being in a rural environment and yet local shops and all other amenities are close to hand. All the rooms are well proportioned with there being two good sized reception rooms to the ground floor as well as a 4th bedroom. A level of refurbishment is required but this is reflected in the realistic price. An early inspection is recommended.
Property Features
- Gas fired central heating
- Mains gas, water, electricity & drainage are connected
- Upvc framed double glazing
- Local shops and all other amenities are close to hand
- Council Tax Band A
- Energy Performance Rating D
Full Details
Entrance Hall
Double radiator, Upvc framed double glazed entrance door with Upvc framed window to side, cornice to ceiling, glass panelled door to inner hall, radiator, under stair cupboard
Living Room 4.5m x 3.00m / about 14'6" x 9'9"
Wall mounted gas fire, double radiator, Upvc framed double glazed window, built in cupboard with shelving, sliding glass panelled doors to
Sitting Room 4m x 4m / about 13'3" x 13'0"
Radiator, Upvc framed double glazed window, Living-flame coal effect gas fire set in attractive surround, tv aerial point
Kitchen 2.7m x 1.9m / about 8'9" x 6'3"
Good range of fitted base units and wall cupboards, stainless steel sink unit with mixer tap, gas cooker point, plumbed for automatic washing machine, Upvc double glazed framed window and rear door.
Dressing Room/Nursery 2.8m x 2.0m / about 9'3" x 6'6"
Radiator, two Upvc framed double glazed windows, Worcester CDI wall mounted gas fired central heating boiler.
First Floor Landing
First Floor Landing, Double radiator, access to roof void, meter cupboard
Bedroom 1 4.5m x 2.9m / about 14'9" x 9'6"
Radiator, built in cupboard with shelving, upvc framed double glazed window.
Bedroom 2 4.00m x 3.5m / about 13'3" x 11'6"
Upvc framed double glazed window, radiator, cornice to ceiling.
Bedroom 3 2.8m x 2.6m / about 9'0" x 8'6"
Upvc framed double glazed window, radiator.
Bedroom 4 3.3m x 2.5m / about 10'9" x 8'0"
Radiator, Upvc framed double glazed window.
Bathroom 3.4m x 2.6m / about 11'0" x 8'6"
Sit in shower bath with Tivoli 7 electric shower, pedestal wash basin, low level wc part tiled walls, radiator, Upvc framed double glazed window.
Outside
Small enclosed garden to front with a further small garden area beyond pedestrian walkway. Enclosed yard to rear









