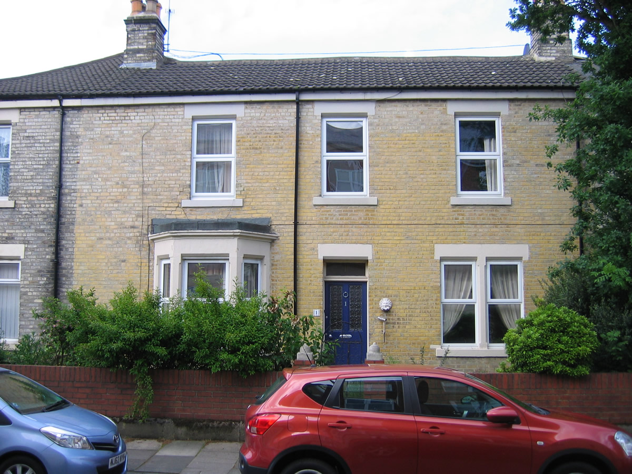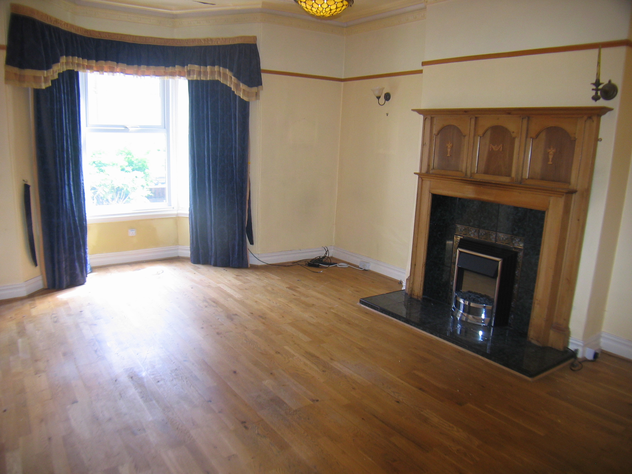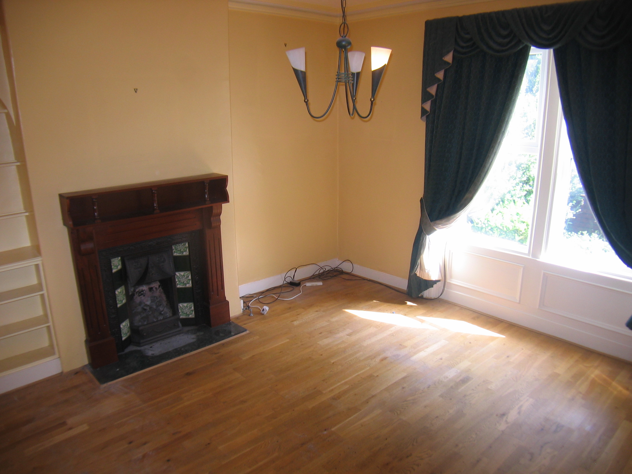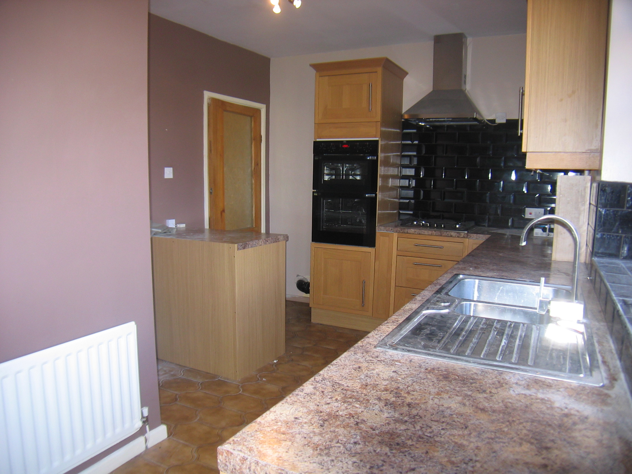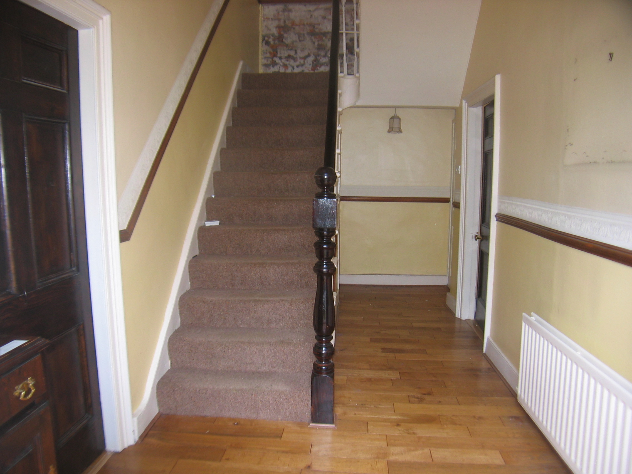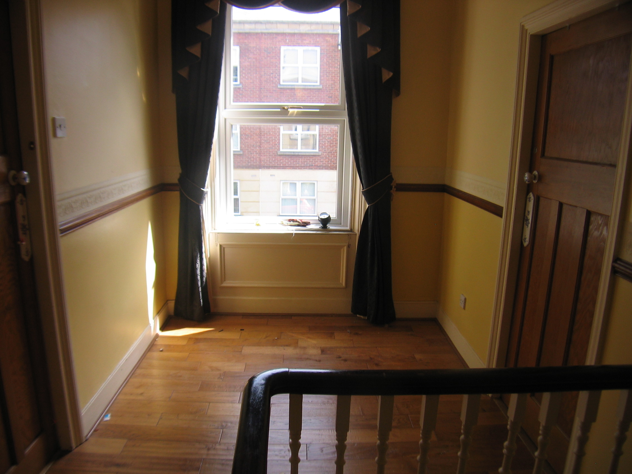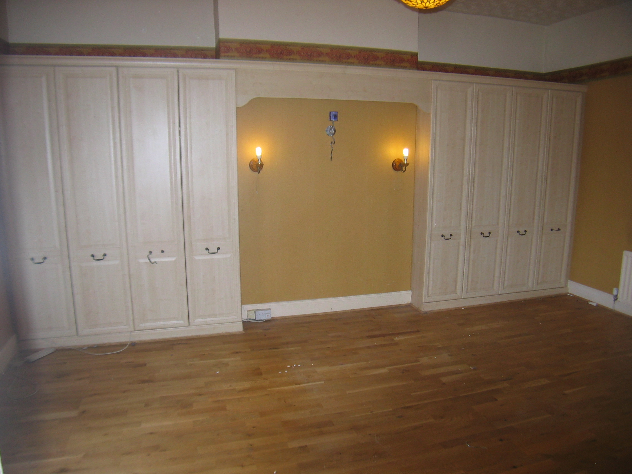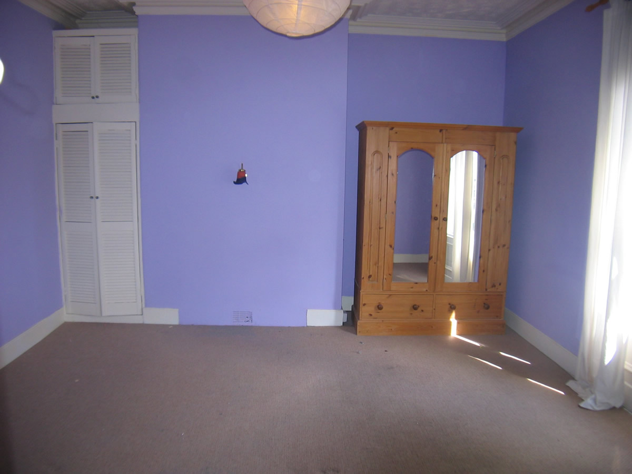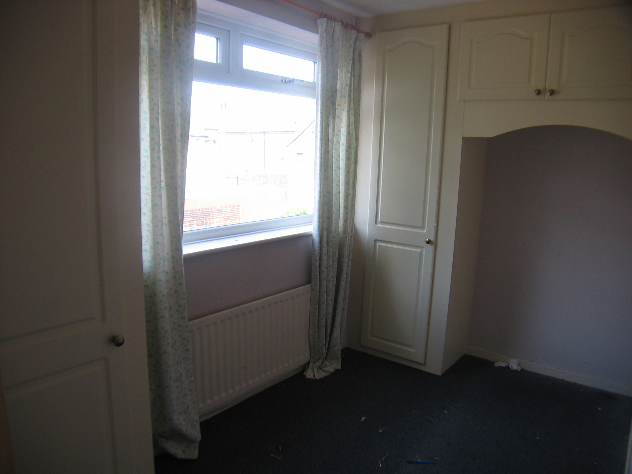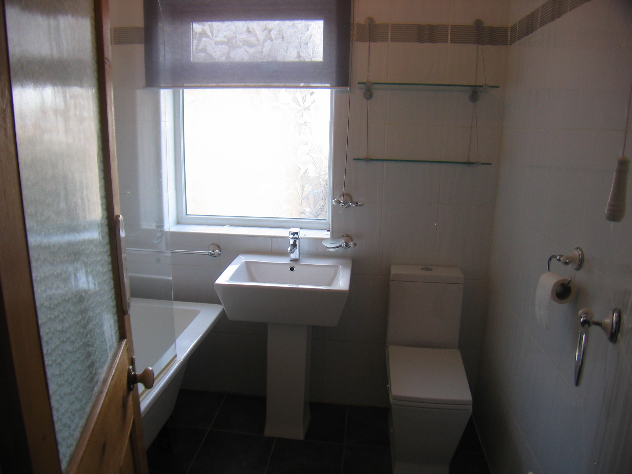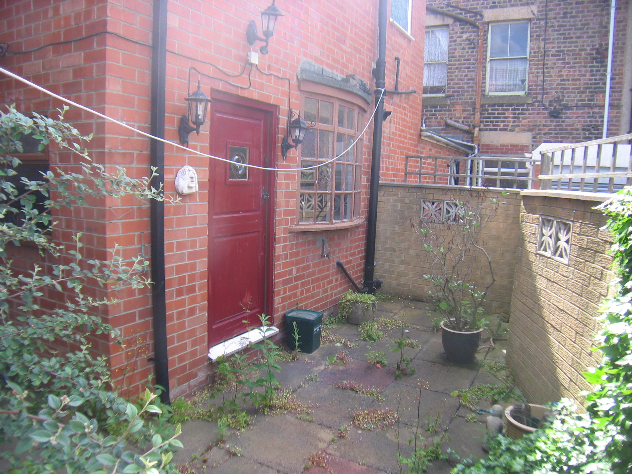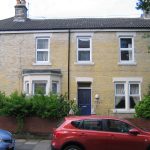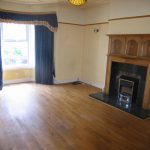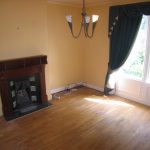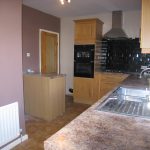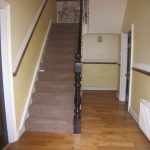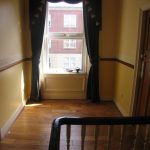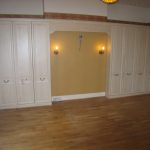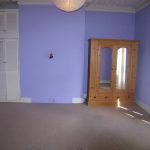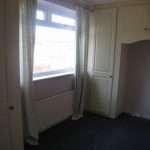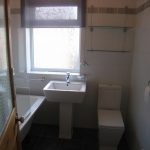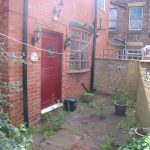Hedley Street, Gosforth
NOTICE! The accuracy of the street view is based on Google's Geo targeting from postcode, and may not always show the exact location of the property. The street view allows you to roam the area but may not always land on the exact property being viewed, but usually is within view of a 360 degree radius. Not all properties will have a street view, and you may find that in rural areas this feature is unavailable.
Situated within a popular and sought after area of Gosforth, this spacious three bedroom double fronted house lies within a few minutes walk of Gosforth High Street and Regent Centre Metro and bus Station. Gosforth is a suburb just two miles from the centre of Newcastle and offers a very good range of restaurants, bars and shops. There are highly regarded schools nearby and has easy access to transportation links, giving ease of access to the city centre, Newcastle International Airport and the much admired Northumbrian coast and countryside. This period property retains many original features and the well proportioned elegant rooms provide appealing living space. Early vacant possession is offered and an internal inspection is thoroughly recommended.
Property Features
- A few minutes walk of Gosforth High Street
- Minutes to Regent Centre Metro and bus Station
- Just two miles from the centre of Newcastle
- Choice period property internal viewing recommended
- Very spacious rooms throughout
- Charming and elegant accommodation
Full Details
Front Door To Hallway
Half glazed front door to reception hall, cornice to ceiling, dado rail, double radiator, understair cupboard and fitted meter cupboard
Wash Room/WC
Washbasin, low level wc, partly tiled walls, ceramic tiled floor.
Kitchen 5.0m x 1.9m + 2.8m x 1.2m / about 16'6" x 6'3" plus 9'3" x 3'9"
Excellent range of fitted base units and wall cupboards, one and half bowl sink unit with mixer tap, AEG built in double oven, Baumatic 4 burner gas hob, stainless steel extractor hood, partly tiled walls and two set of contemporary ceiling spot light, radiator, wall mounted Logic Combi 30 gas central heating boiler, ceramic tiled floor.
Sitting Room 5.5m x 4.3m / about 18'0" x 14'0"
Plus bay window, cornice to ceiling, picture hanging rail, centre ceiling rose and intricate plaster work to ceiling, double radiator, Upvc framed double glazed window, solid wood floor, attractive pinewood fireplace surround with tiled inset and hearth and coal effect fire.
Dining Room 4.5m x 4.4m / about 14'9" x 14'3"
Cornice to ceiling, double radiator, Upvc framed double glazed window, solid wood floor, alcove with fitted shelving, attractive mahogany fired surround and fireplace with gas iron surround and tiled inserts of tiles depicting Lily of the Valley flowers, marble hearth.
Stairs To First Floor Landing
Dado rail, step up with arched architrave,rail, step up with arched architrave.
Bedroom 1 5.5m x 4.3m about 18'0" x 14'0"
Incorporating extensive range of fitted wardrobes with handing and shelving space, solid wood floor, radiator, Upvc framed double glazed window, 3 wall lights.
Bedroom 2 4.5m x 4.1m / about 14'9" x 13'6"
Radiator, Upvc framed double glazed window, louver door built in wardrobe.
Bedroom 3 3.2m x 1.9m / about 10'6" x 6'3"
Radiator, built in wardrobe and cupboard with shelving, and overhead cupboard space, upvc framed double glazed window.
Outside
Enclosed garden to front, stocked with variety of shrubs, stocked beds. Enclosed west facing patio garden with exterior light and water tap, pathway to bin store and access to back lane.

