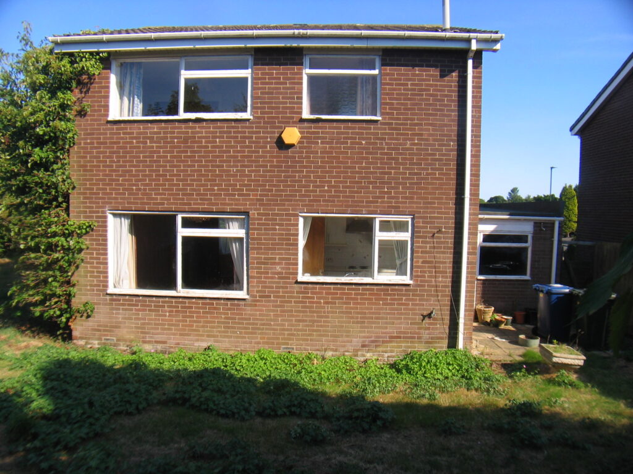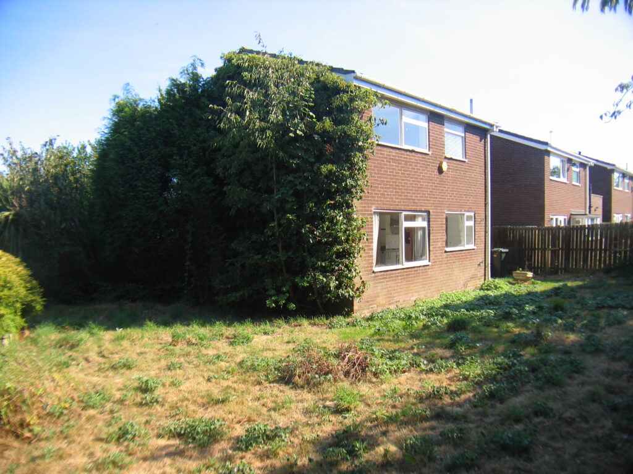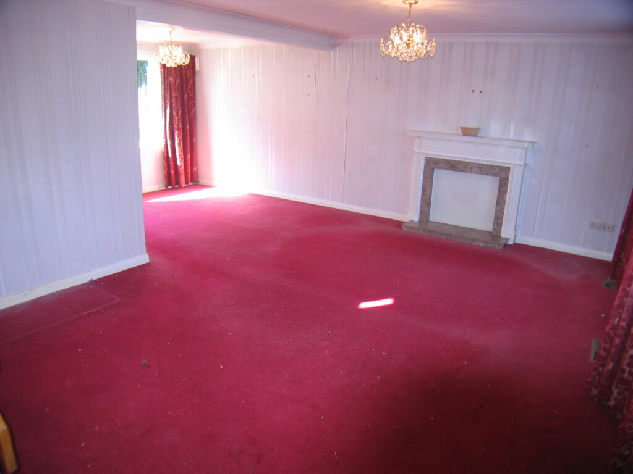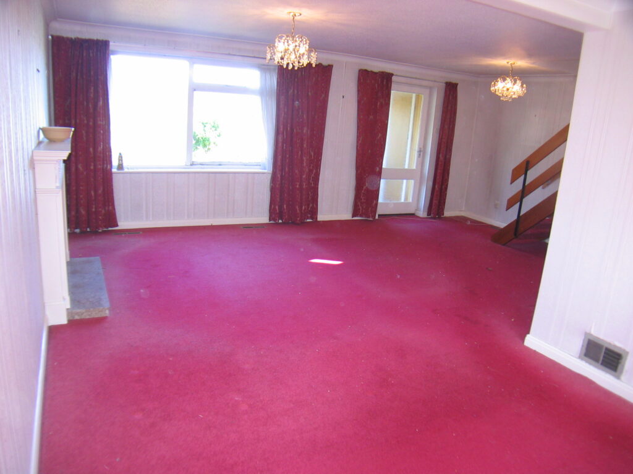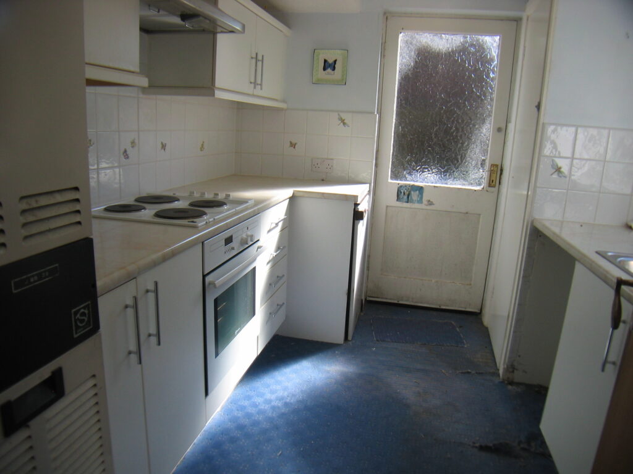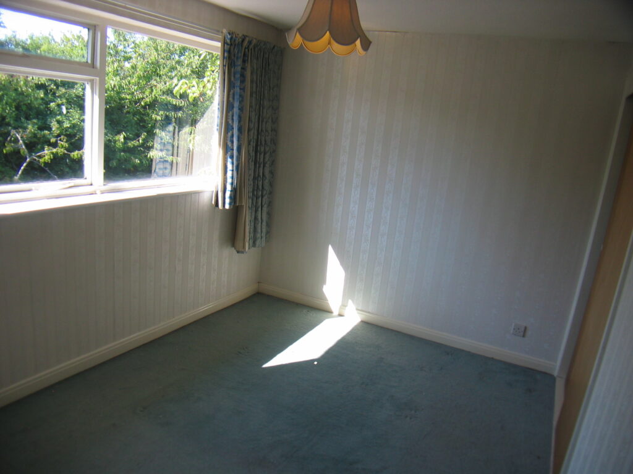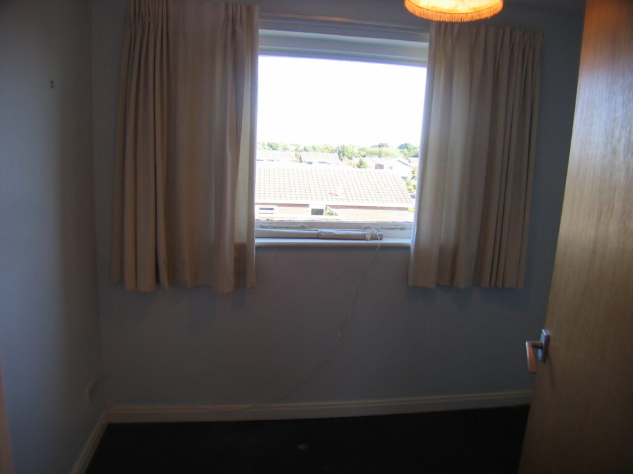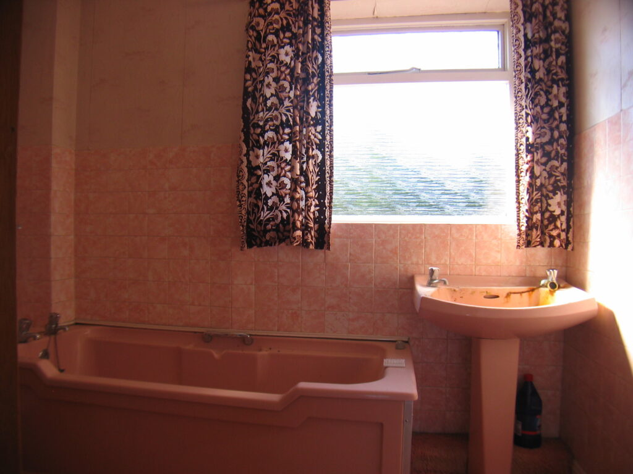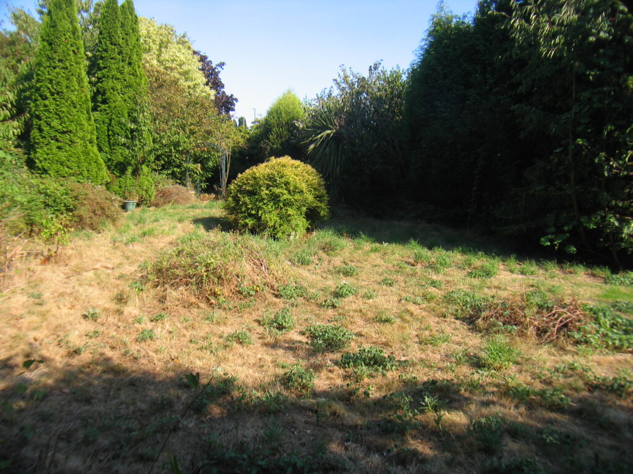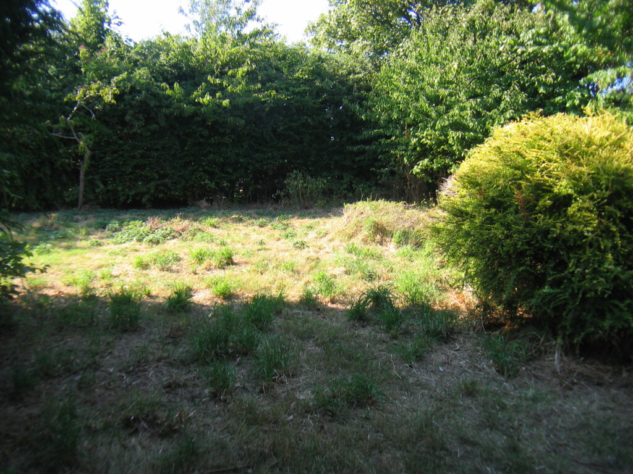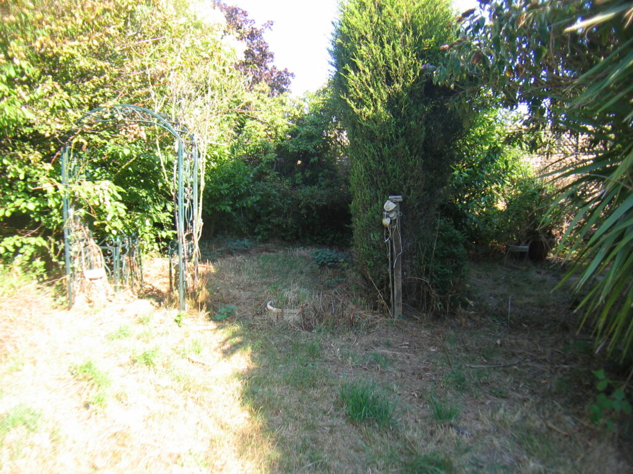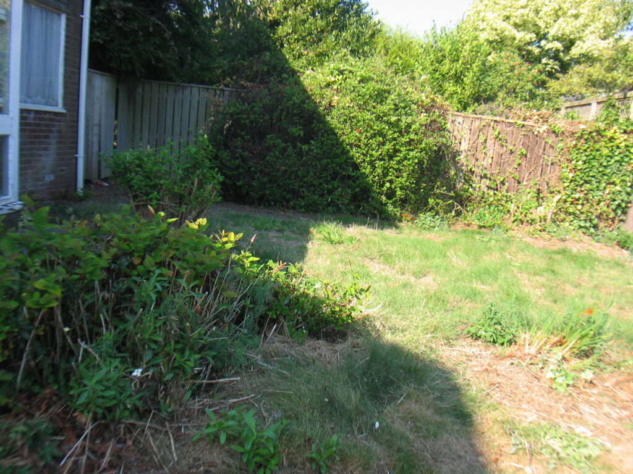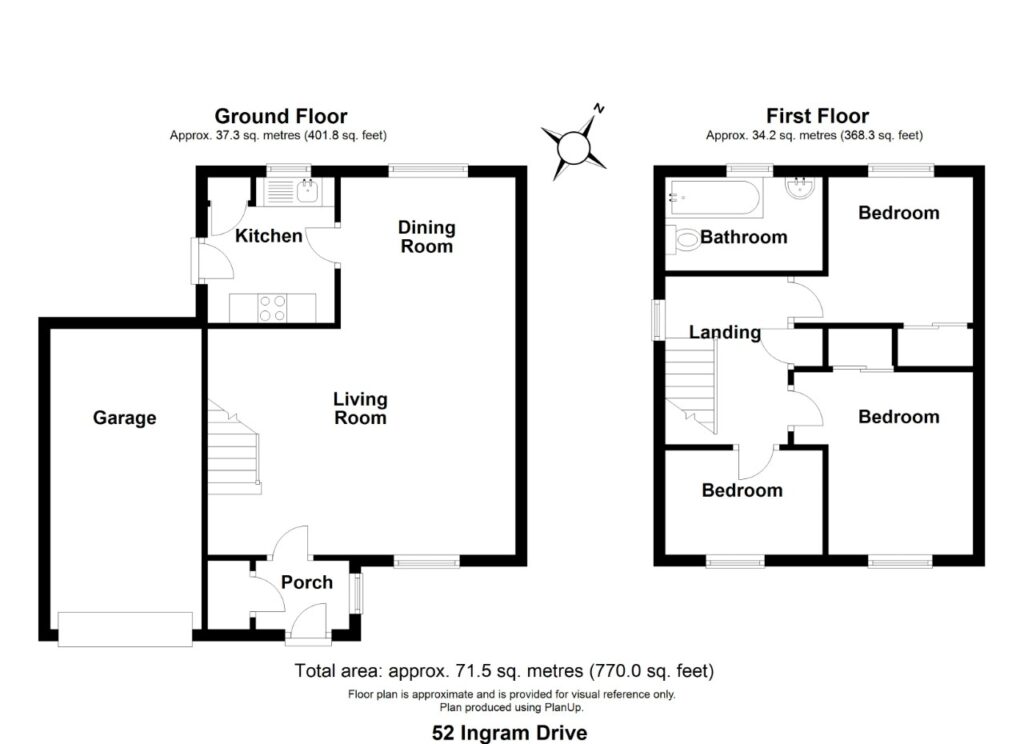
Ingram Drive, Chapel Park, Newcastle NE5 1TQ
Offers Over £235,000

Features
- Standing in approx. 1/6th of an acre
Full Description
Entrance Porch 1.6m x 1.2m
(about 5'3" x 4'0") quarry tiled floor, built in cupboard with hanging and shelving space, glass panelled door to
Open Plan Living Room with Dining Area 6.4m x 6.1m (less 3.0m x 2.5m)
(about 21'0" x 20'0" less 9'9" x 8'3") fire surround with marble insert and hearth, tv aerial point
Kitchen 2.9m x 2.4m
(about 9'6" x 7'9") partly tiled walls, fitted base units and wall cupboards, stainless steel sink unit with mixer tap, built in oven, 4 ring electric hob, extractor hood, free standing Johnson and Stanley ducted air central heating boiler, door to rear garden
Stairs from living room leading to
First Floor Landing
Access to roof void, built in airing cupboard with lagged hot water tank
Bedroom One 3.4m x 3.2m
(about 11'3" x 10'6") sliding doored built in wardrobes with hanging space and shelving space
Bedroom Two 3.3m x 2.6m
(about 10'9" x 8'6") sliding doored built in wardrobes with hanging space and shelving, radiator
Bedroom Three 2.7m x 2.0m
(about 8'9" x 6'6")
Bathroom 2.6m x 1.7m
(about 8'6" x 5'6") partly tiled walls, panelled bath, pedestal wash basin, low level w.c. (pink coloured suite) shaver point
Externally
To the front of the property there is an open plan garden and to the rear there is a large enclosed garden, driveway to front leads to
Attached Garage 5.7m x 2.4m
(about 18'6" x 7'9") lighting and power points, up and over garage door
Council Tax Band D
Energy Performance Rating E
Price
Offers over £235,000 are invited
Viewing
By appointment through Andre4w Lawson Estate Agents
Tenure
We are advised that the property is of leasehold tenure. The term is 999 years from 1964
Contact Us
Andrew Lawson54 St. Georges Terrace, Jesmond, Newcastle Upon Tyne, NE22SY
T: (0191) 212 0066
E: andrew_lawson@btconnect.com
