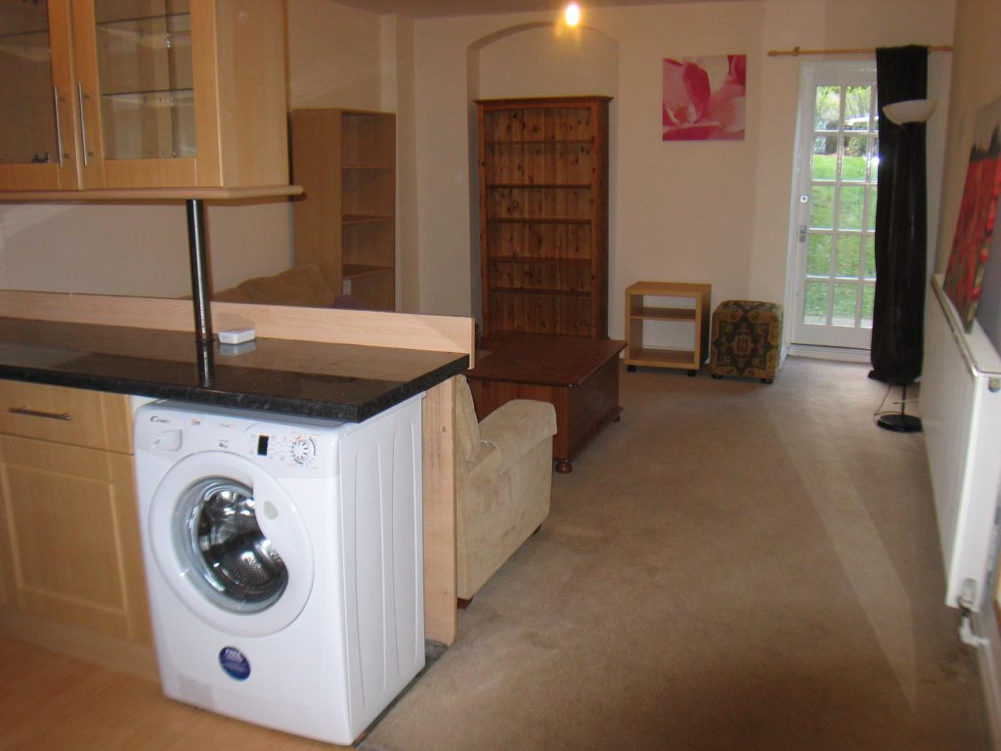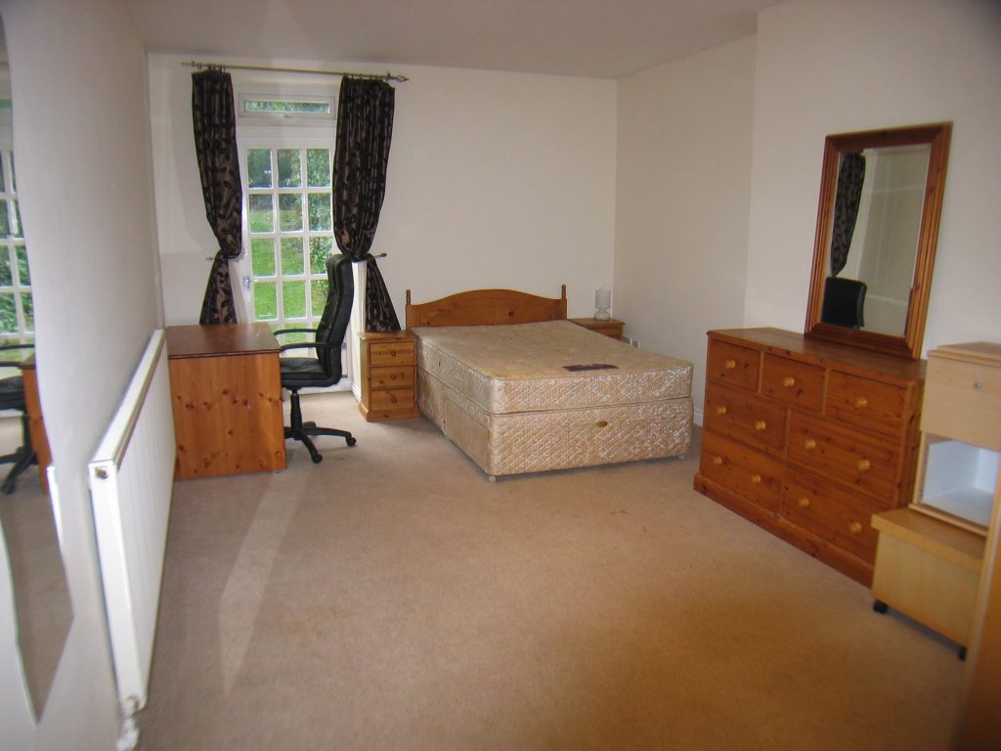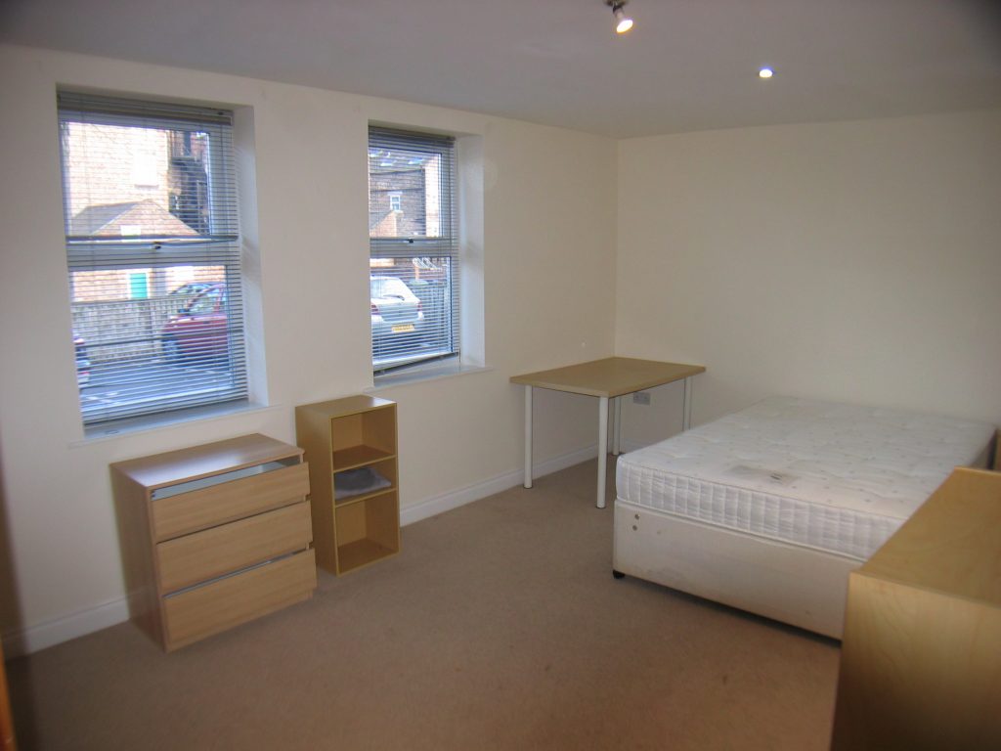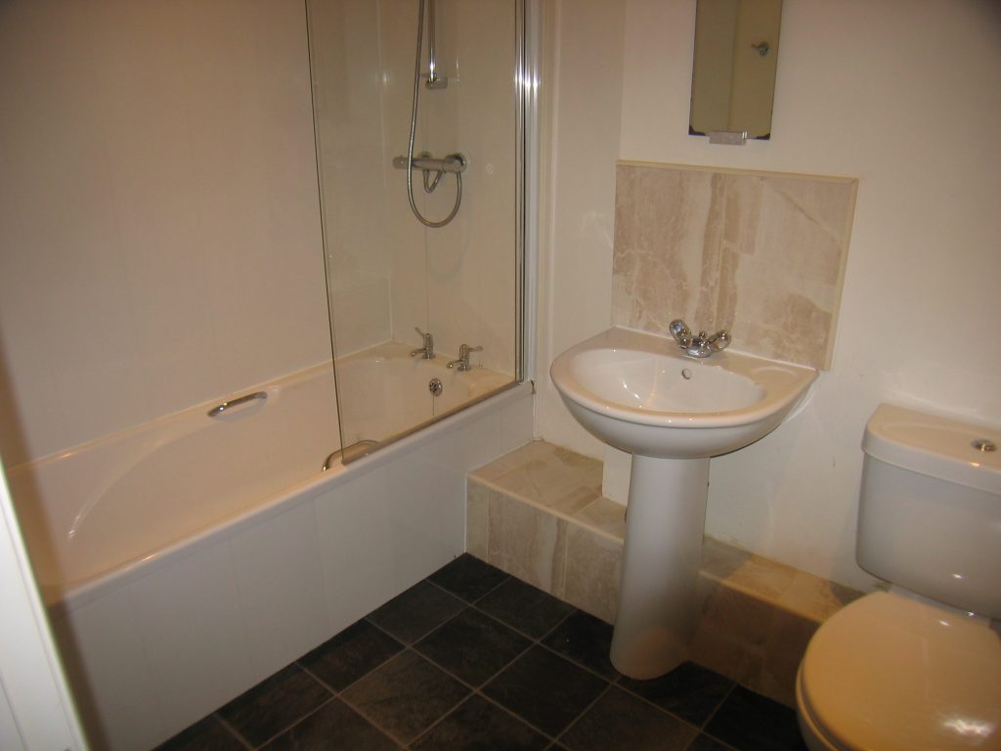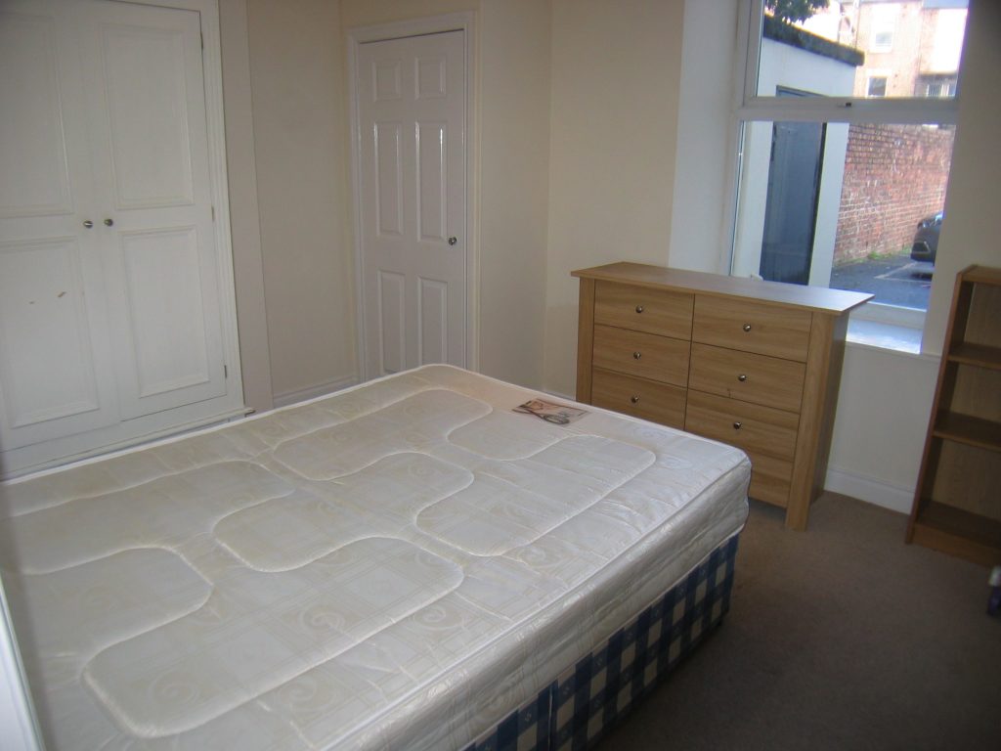
Flat 1, 7 Osborne Terrace, Jesmond, NE2 1NE
Or offers £199,500
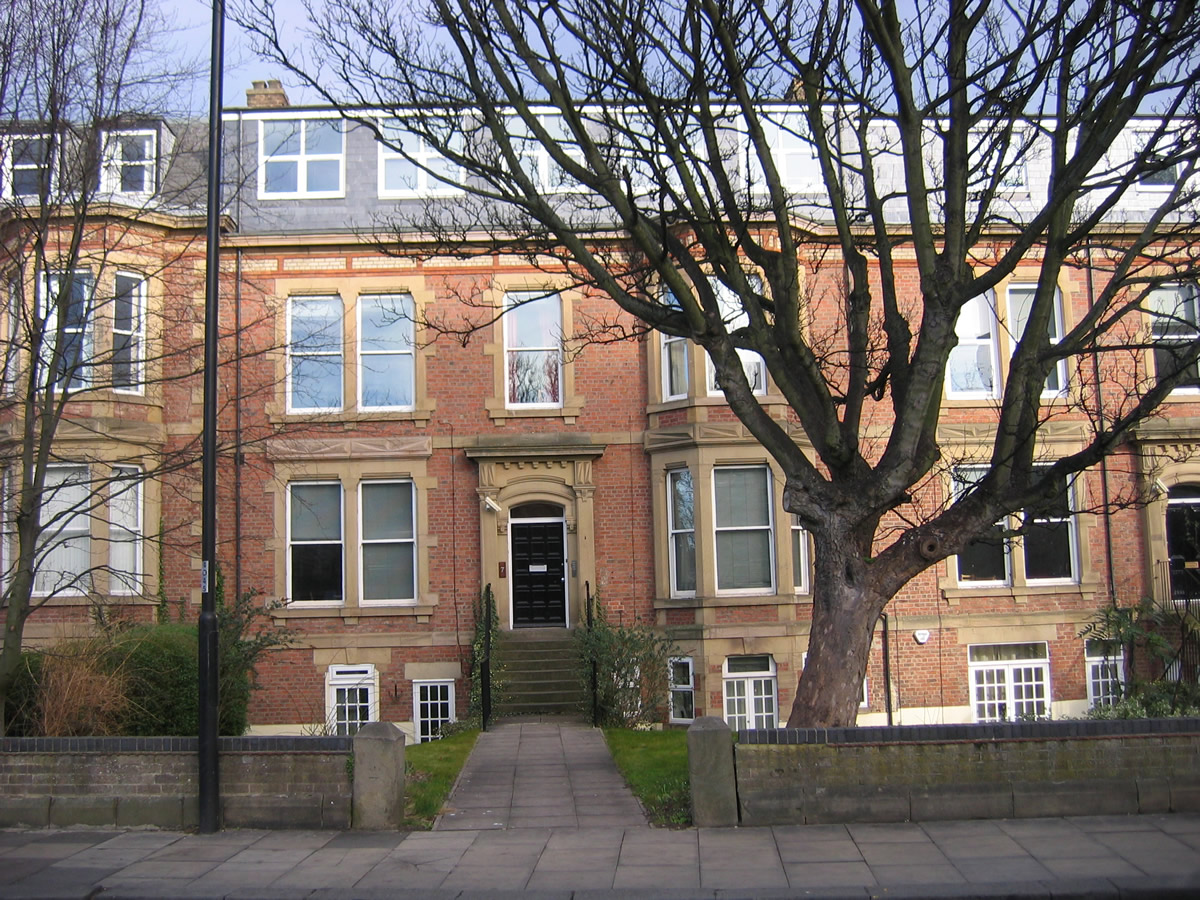
Features
- Gas fired central heating
- Upvc framed double glazing
- Walking distance of the city centre
- Popular location
Full Description
Communal Hall
fitted cupboards, wall lights, stairs down to
Lower Ground Level Private front door to
Private Reception Hall
Entry `phone system, recessed ceiling spotlighting
Living Room with Integrated Kitchen 6.4m x 3.9m (about 21`0" x 12`9")
laminate floor throughout, large double radiator, glazed external door leading to front exterior, good range of fitted base units and wall cupboards, partly ceramic tiled walls, built in oven, 4 burner gas hob and extractor hood, integrated fridge/freezer, 1 1/2 bowl stainless steel sink unit, mixer tap, concealed automatic washer/dryer
Bedroom 1 5.4m x 3.6m (about 17`9" x 11`9")
This room could also be used as a reception room if desired)
Radiator, recessed ceiling spotlighting, double glazed French door to front exterior
Bedroom 2 3.6m x 3.1m (about 11`9" x 10`3")
radiator, recessed ceiling spotlighting, Upvc framed double glazed window, built in cupboard housing gas fired central heating boiler
Bathroom 2.4m x 1.6m (7`9" x 5`3"
Partly ceramic tiled walls, panelled bath with mixer tap, shower attachment and plate glass screen, pedestal washbasin with splash tiling, low level w.c. electrically heated towel rail, recessed ceiling spotlighting.
Corridor to
Bedroom 3 5.2m x 3.5m plus 1.7m x 1.6m (17`0" x 11`6" plus 5`6" x 5`3")
Radiator, recessed ceiling spotlighting, 2 upvc framed double glazed windows
Outside
Communal garden to front, allocated car parking to rear, communal rear access from car parking
Contact Us
Andrew Lawson54 St. Georges Terrace, Jesmond, Newcastle Upon Tyne, NE22SY
T: (0191) 212 0066
E: andrew_lawson@btconnect.com

