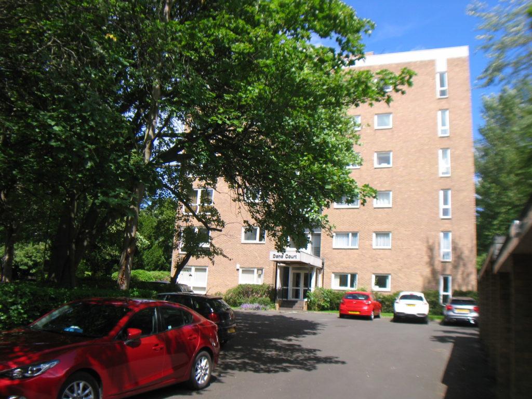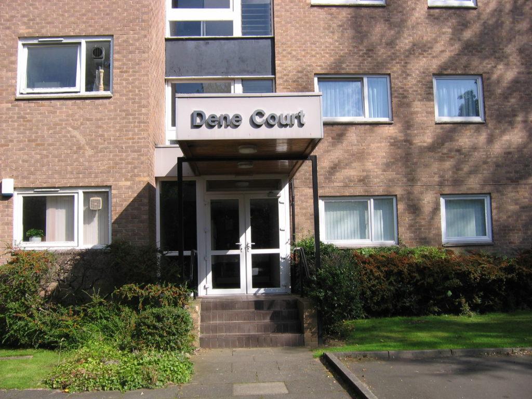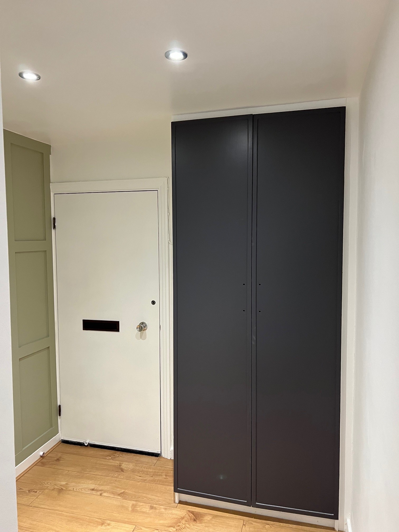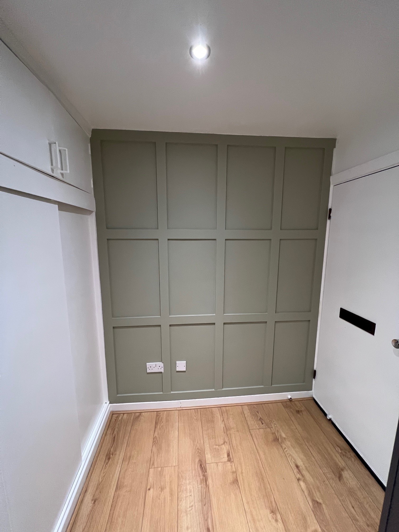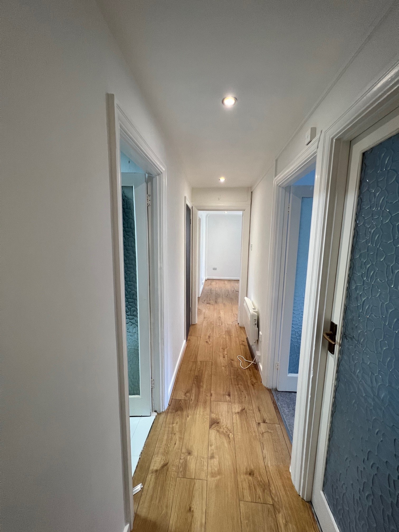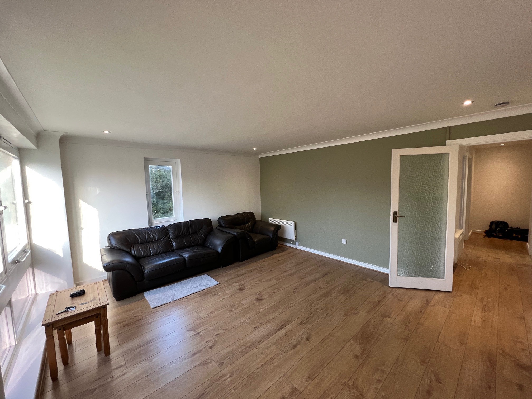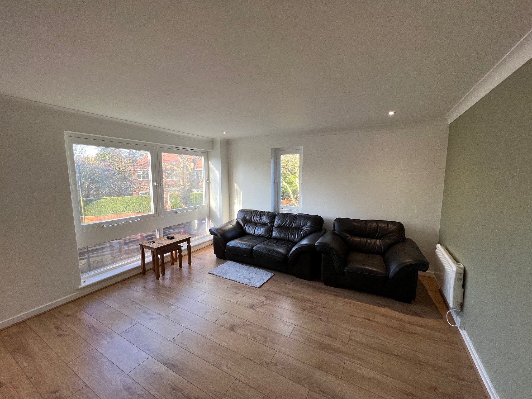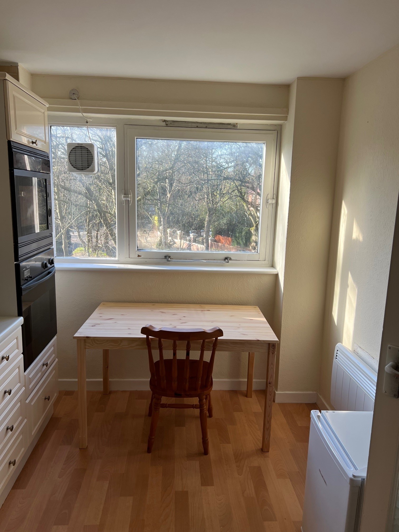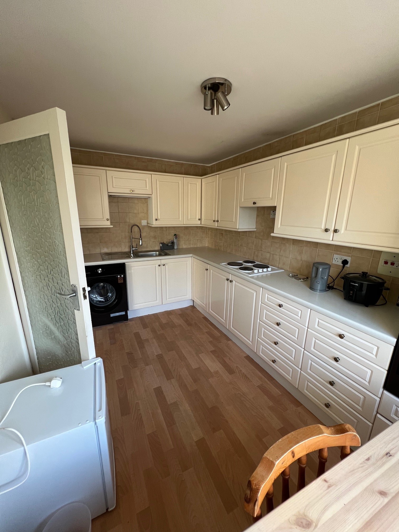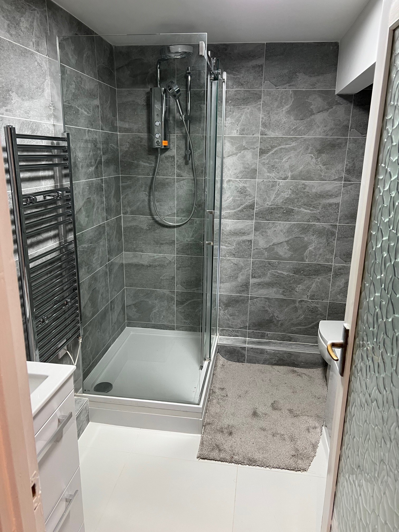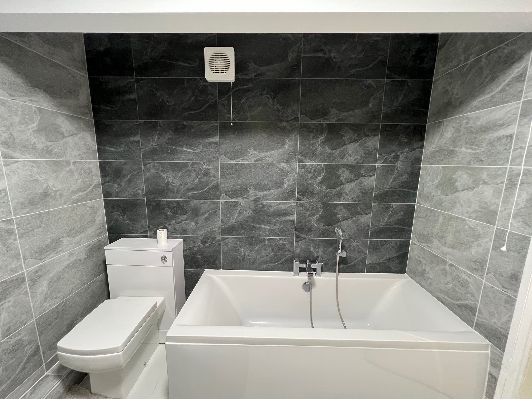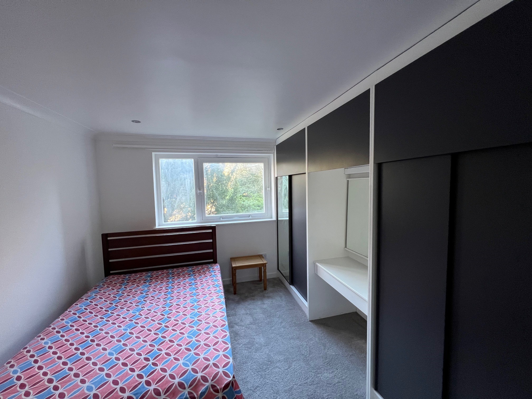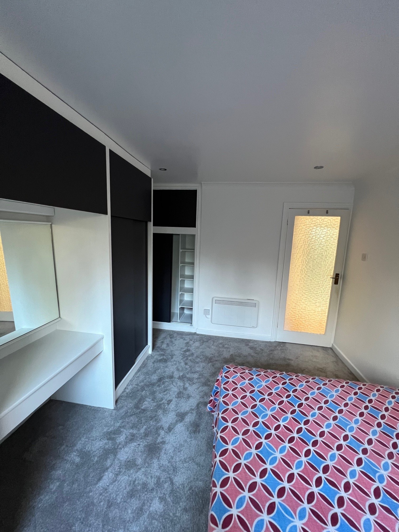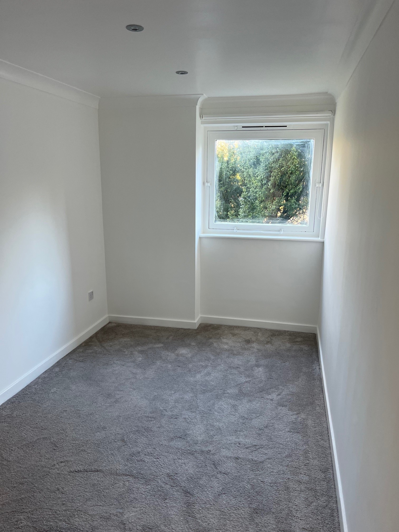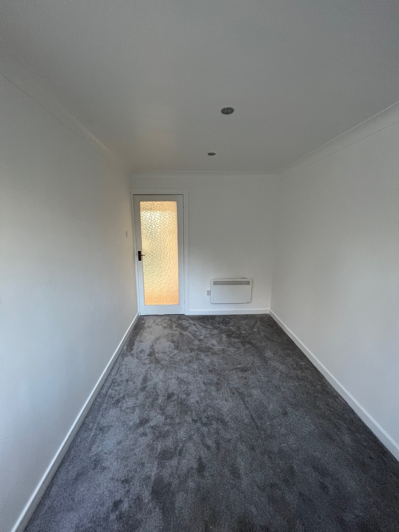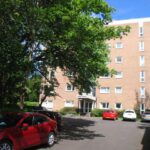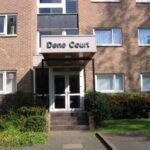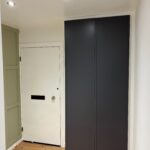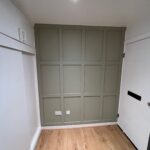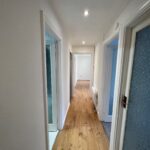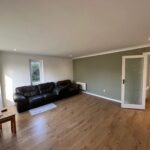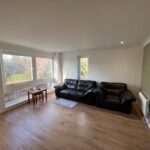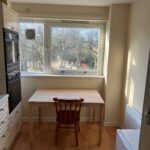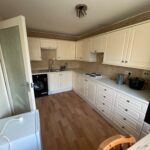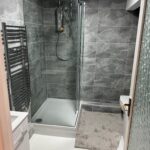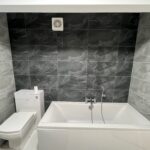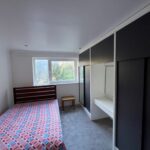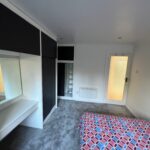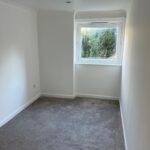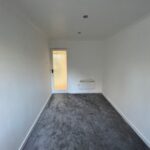Jesmond Park East, Dene Court, Newcastle upon Tyne NE7 7BZ
NOTICE! The accuracy of the street view is based on Google's Geo targeting from postcode, and may not always show the exact location of the property. The street view allows you to roam the area but may not always land on the exact property being viewed, but usually is within view of a 360 degree radius. Not all properties will have a street view, and you may find that in rural areas this feature is unavailable.
Good opportunity to acquire this well proportioned 1st. floor apartment located within this popular development. Heating is via newly installed wall mounted electric heaters and there is the benefit of double glazed windows. The property also benefits from spacious accommodation and enjoys views to the west over Jesmond Dene. There is also a lift in addition to the stairs and Jesmond Dene and Armstrong Bridge are a short walk away as are local shops on both Newton Road and Jesmond Road. Work that has recently been carried out includes the upgrading of electrical insulation, refurbishment of the bathroom together with new flooring coverings, decoration and hot water system. Outside there are communal gardens as well as a private garage in a block and off street car parking. This is a property that will be of interest to a variety of purchasers and an internal inspection is highly recommended.
Property Features
- All facilities close by, excellent shopping, schools, public transport
- Views to West over Jesmond Dene
- Spacious accommodation - recent refurbishment has taken place
Full Details
Double Upvc framed double glazed doors to
Communal Hall with postal boxes and entry 'phone system
Communal Inner Hall
Access to stairs and lift
1st. Floor Landing
Private Front Door to
Entrance Hall
Laminate flooring, recessed ceiling spot lighting, fitted cupboard with hanging and shelving space, ceiling to floor built in cupboards with storage above, slimline thermostatically controlled wall mounted electric heater, large built in cloak cupboard with storage above, built in airing cupboard with newly installed hot water system
Living Room 4.9m x 4.1m
(about 16'0" x 13'6") west facing aspect, laminate flooring, double glazed window, slimline thermostatically controlled wall mounted electric heater, recessed ceiling spotlighting
Kitchen 4.0m x 2.5m
(about 13'3 x 8'3") good range of fitted base units and wall cupboards, stainless steel sink unit withmixer tap, Phillips Whirlpool built in double oven, built in Cooktronic M707 Microwave oven, Lamorna 4 ring electric hob, extractor hood, slimline thermostaically controlld wall mounted electric heater, partly tiled walls, Xpellair extractor fan, plumbed for automatic washing machine, double glazed window
Bedroom 1 3.8m x 3.2m
(about 12'6" x 10'9") excellent range of ceiling to floor built in wardrobes with hanging and shelving space and vanity unit, slimline thermostatically controlled wall mounted electric heater, double glazed window, recessed ceiling spotlighting
Bedroom 2 3.8m x 2.3m
(about 12'6" x 7'6") double glazed window, recessed ceiling spotlightin, slimline thermostatically controlled wall mounted electric heater
Bathroom/wc 2.5m x 2.2m
(about 8'3" x 7'3") fully tiled walls, ceramic tiled floor, panelled bath with mixer tap and shower attachment, inset wash basin with mixer tap and cupboard and drawer space below, low level w.c. separate glass fronted shower cubicle with Aquas shower and composite base, chrome towel rail, radiator lighting above wash basin, extractor fan
Outside
Communal gardens surrounding.
Detached garage in block with up and over garage door, communal off street parking .
Council Tax Band "C"
Energy Performance Rating "D"
Price: £175,000 or offers
Viewing: By appointment through Andrew Lawson Estate Agents

