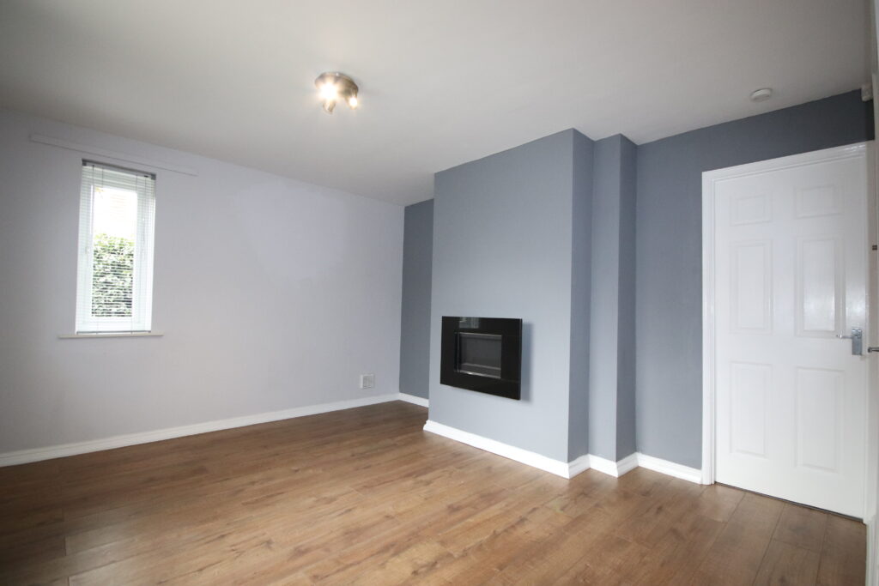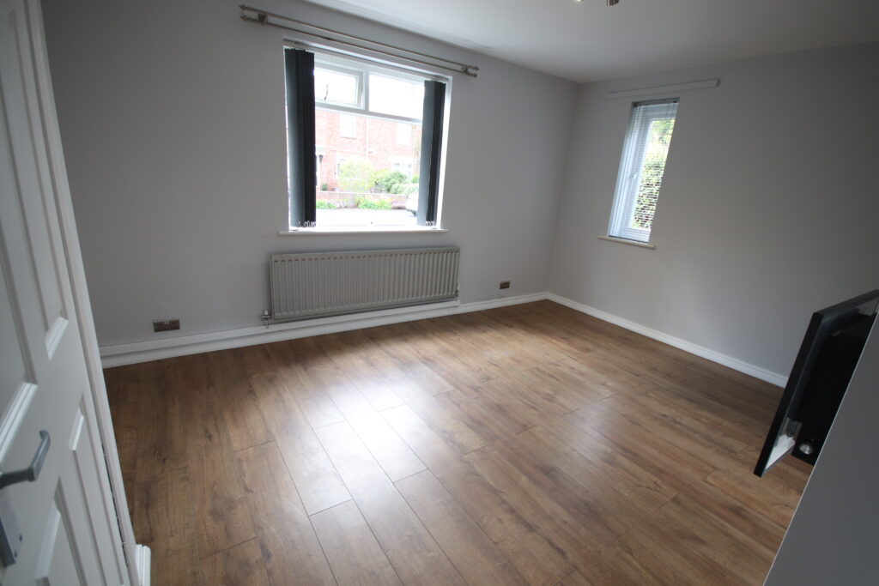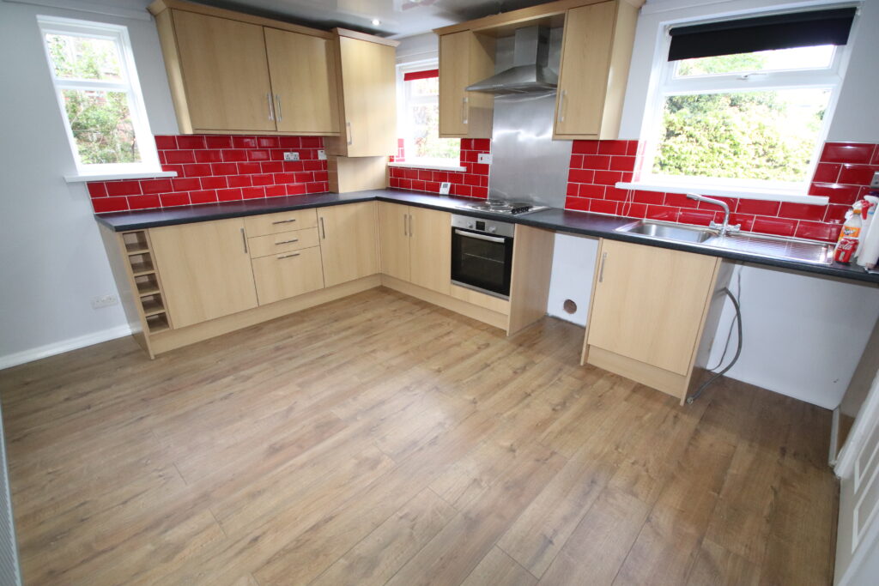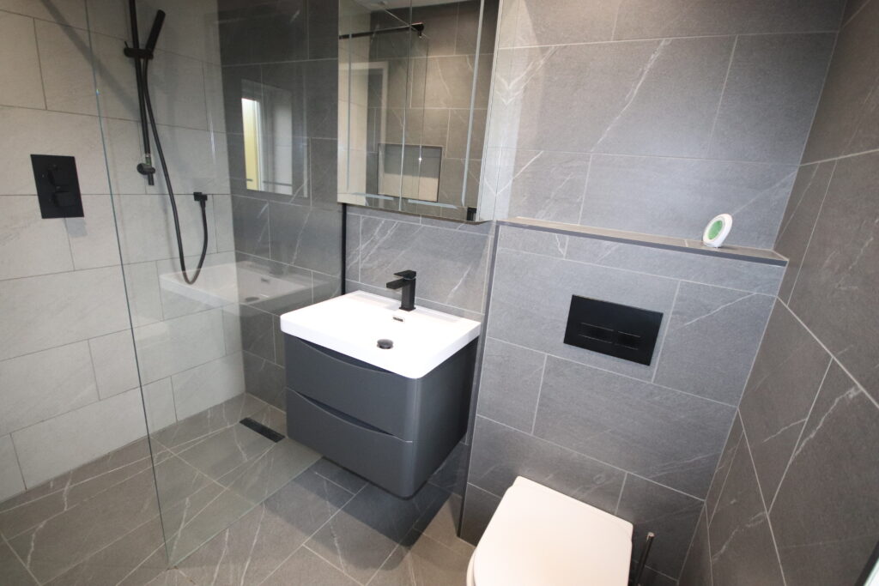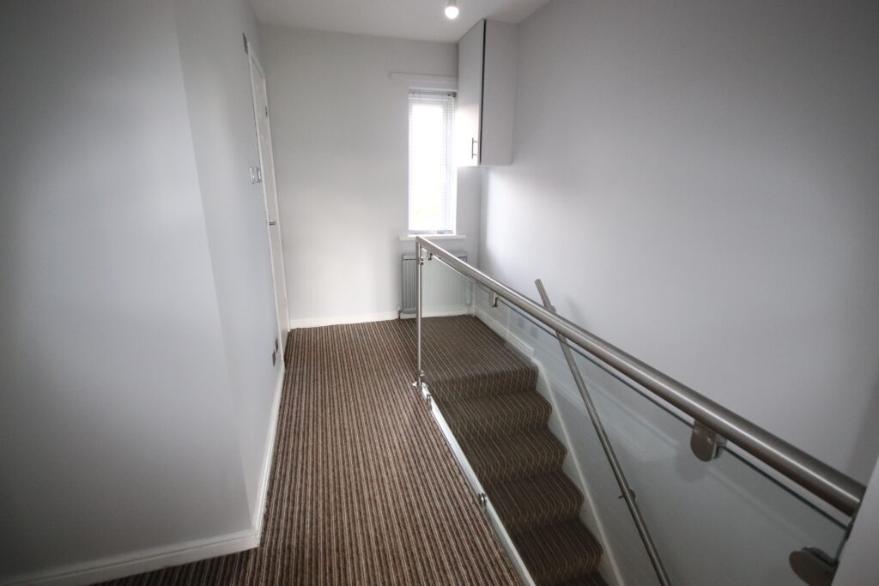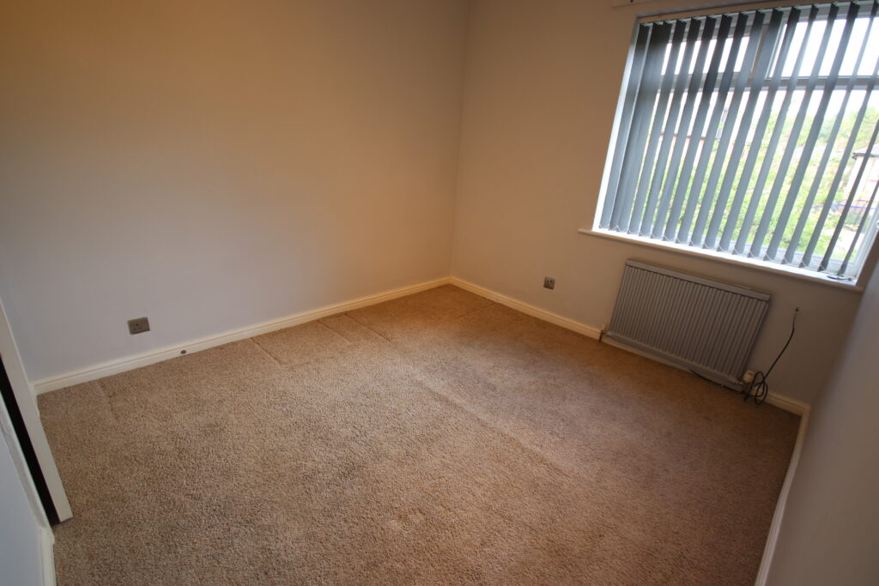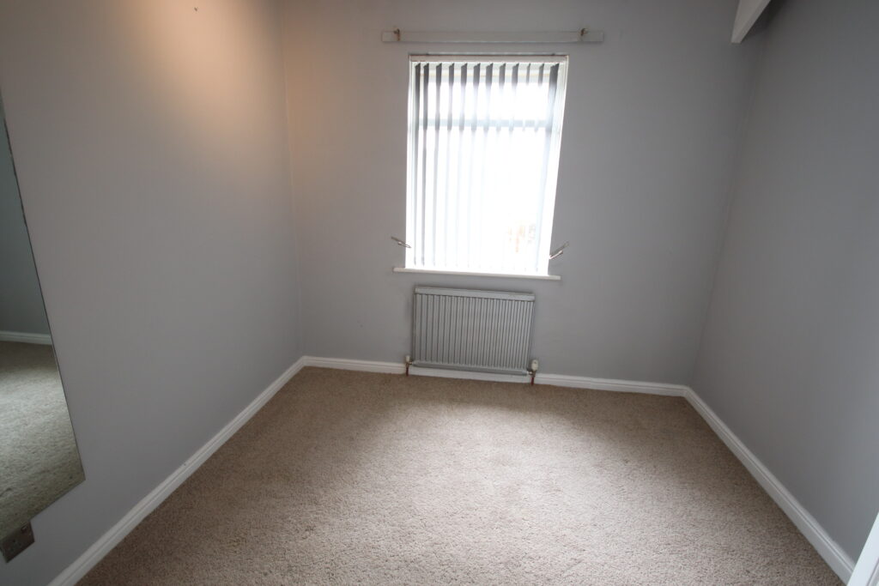
12 St Mark’s Street, Morpeth, NE61 1QY
Fixed Price £234,950
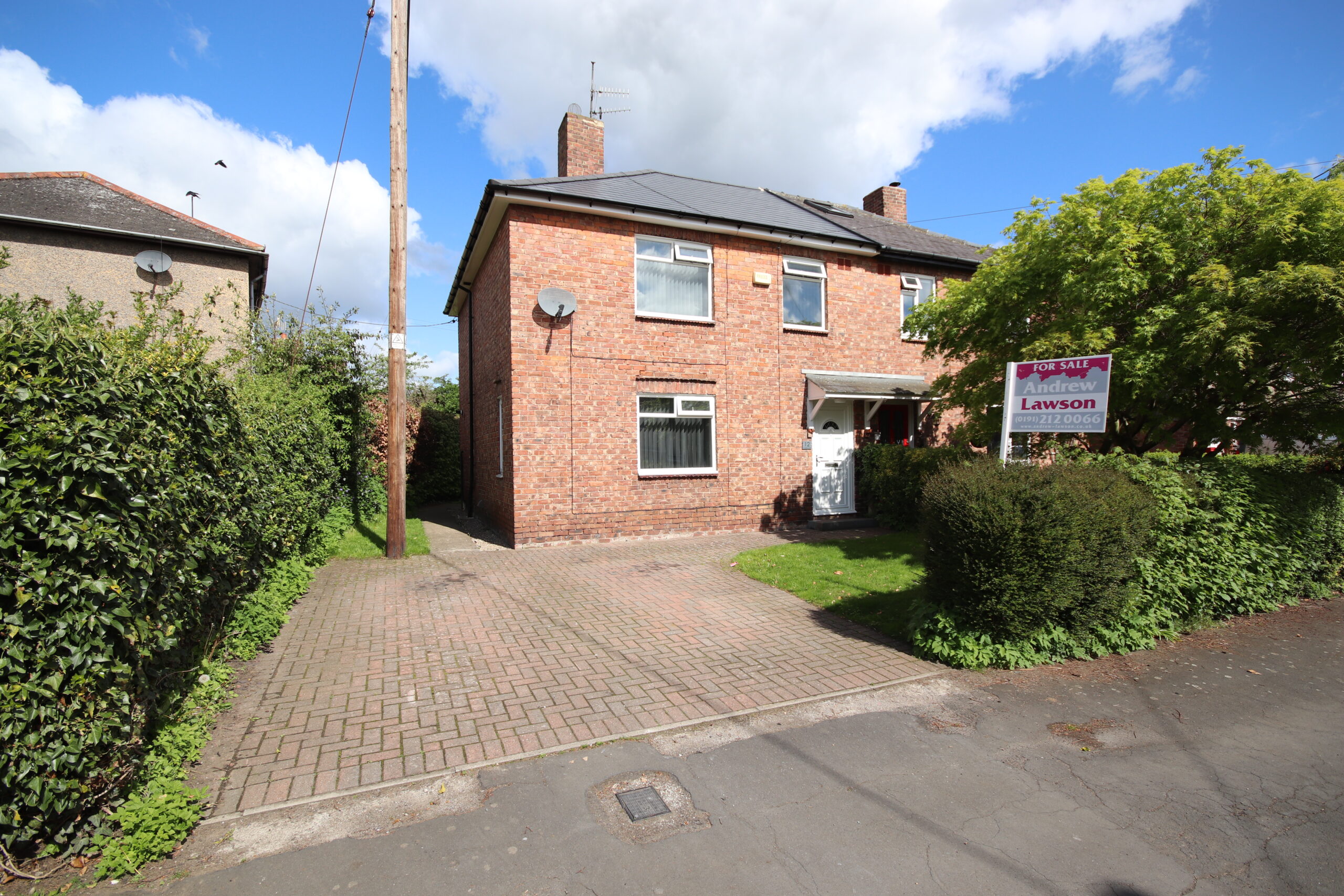
Features
- Walking distance of town centre
- Upvc framed double glazed windows
- Luxury modern Shower Room
- Spacious Well fitted kitchen/breakfastroom
- Walking distance of sought after schools
Full Description
Upvc framed door leading to
Entrance Hall
Radiator, laminate floor, understairs cupboard
Living Room 4.1m x 3.8m
(about 13'8" x 12'3") Upvc framed double glazed window, double radiator, wall ounted gas fire, laminate floor, ceiling spotlighting.
Kitchen 4.1m x 3.4m
(about 13'6" x 11'3") excellent range of fitted base units and wall cupboards, stainless steel sink unit with mixer tap, partly tiled walls, New World built in oven,
Indesit electric hob, plumbed for automatic washing machine and dishwasher, radiator, ceiling spotlighting, 2 Upvc framed double glazed windows, laminate floor
,
Rear Hall/Utility Area 2.0m x 1.0m
(about 6'6" x 3'3") ceramic tiled floor, built in cupboard
WC
Low level w.c. ceramic tiled floor
Stairs to
First Floor Landing
Access to roof void, built in cupboard
Bedroom 1 4.1m x 3.7m
(about 13'6" x 12'3") radiator, Upvc framed double glazed window, built in cupboard, ceiling spotlighting
Bedroom 2 2.8m x 2.7m
(about 9'3" x 9'0") radiator, Upvc framed double glazed window, built in cupboard, ceiling spotlighting
Bedroom 3 2.5m x 2.2m
(about 8'0" x 7'0") radiator, Upvc framed double glazed window, spotlighting
Shower Room/w.c. 2.3m x 1.6m
(about 7'6" x 5'3") fully tiled walls, shower cubicle with glass screen, wash basin with drawer space below, low level w.c with concealed system, Upvc framed double glazed window, towel rail radiator, recessed ceiling spotlighting, underfloor heating
Outside
Lawned garden to front and side, enclosed lawned garden to rear
Council Tax Band "C"
Energy Performance Rating C
Tenure Freehold
Price £234.950
By appointment through Andrew Lawson Estate Agents
Contact Us
Andrew Lawson54 St. Georges Terrace, Jesmond, Newcastle Upon Tyne, NE22SY
T: (0191) 212 0066
E: andrew_lawson@btconnect.com
