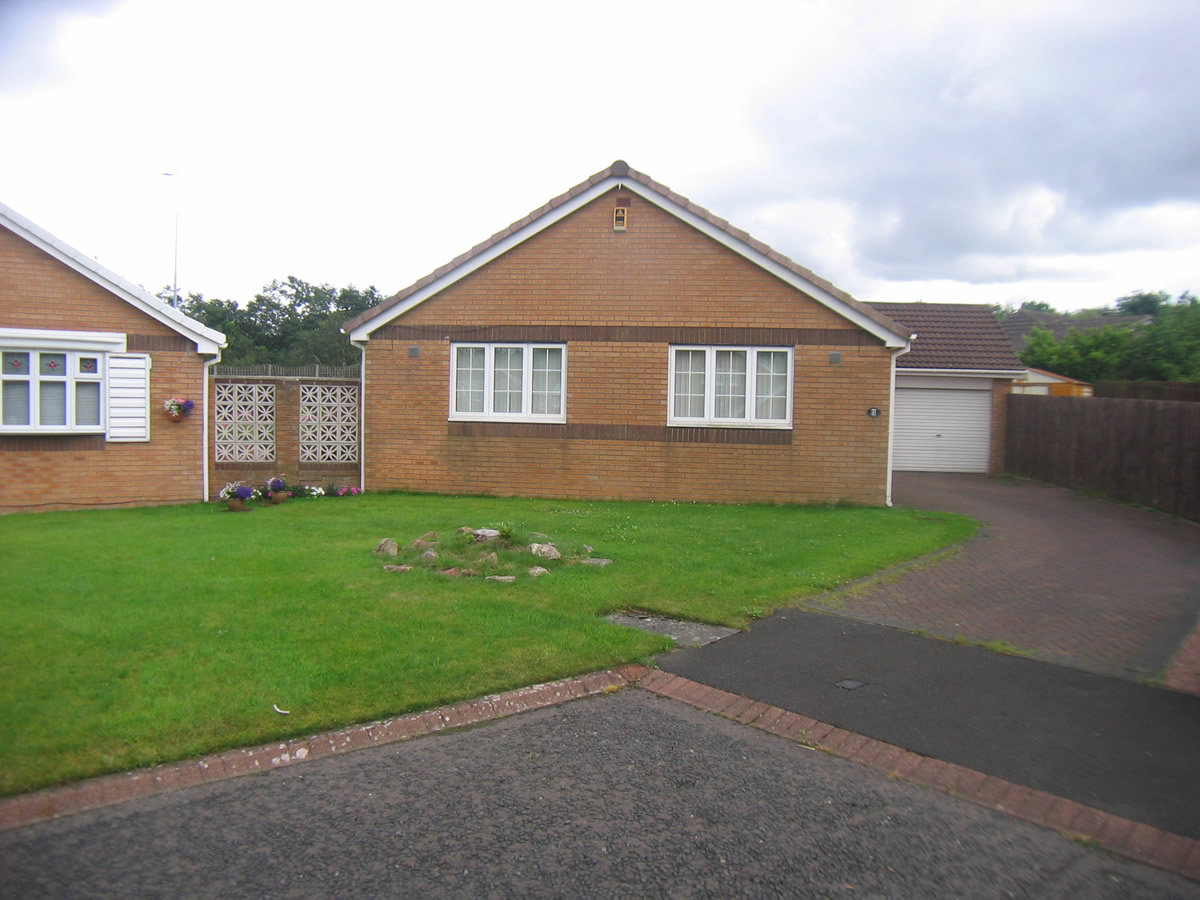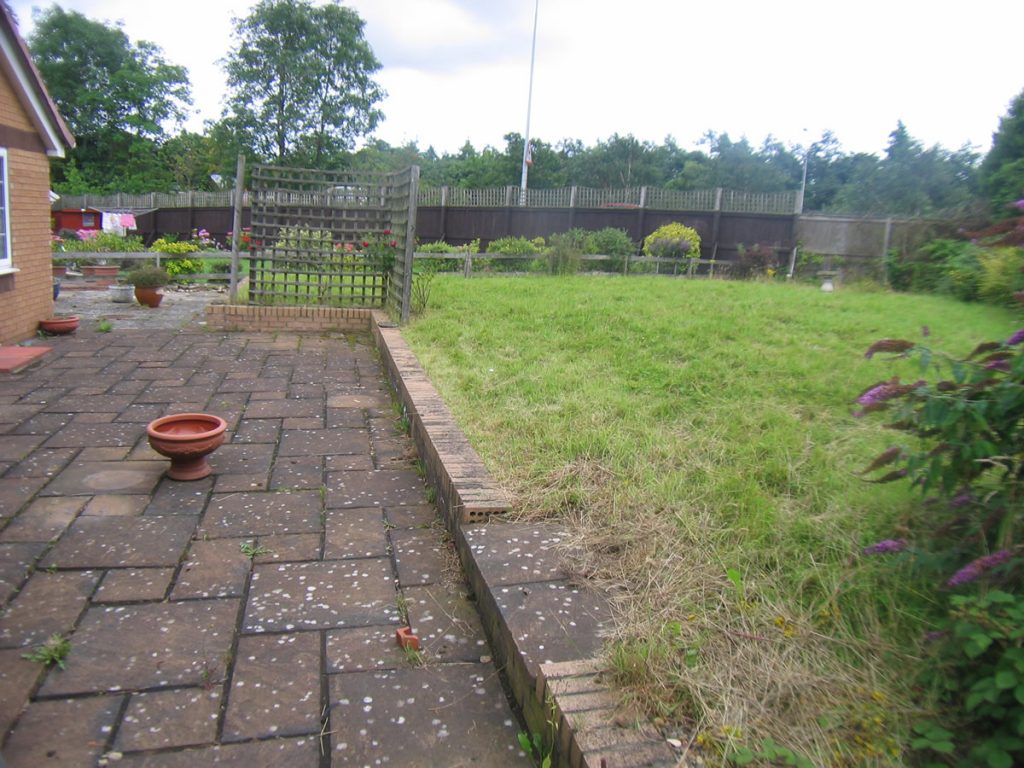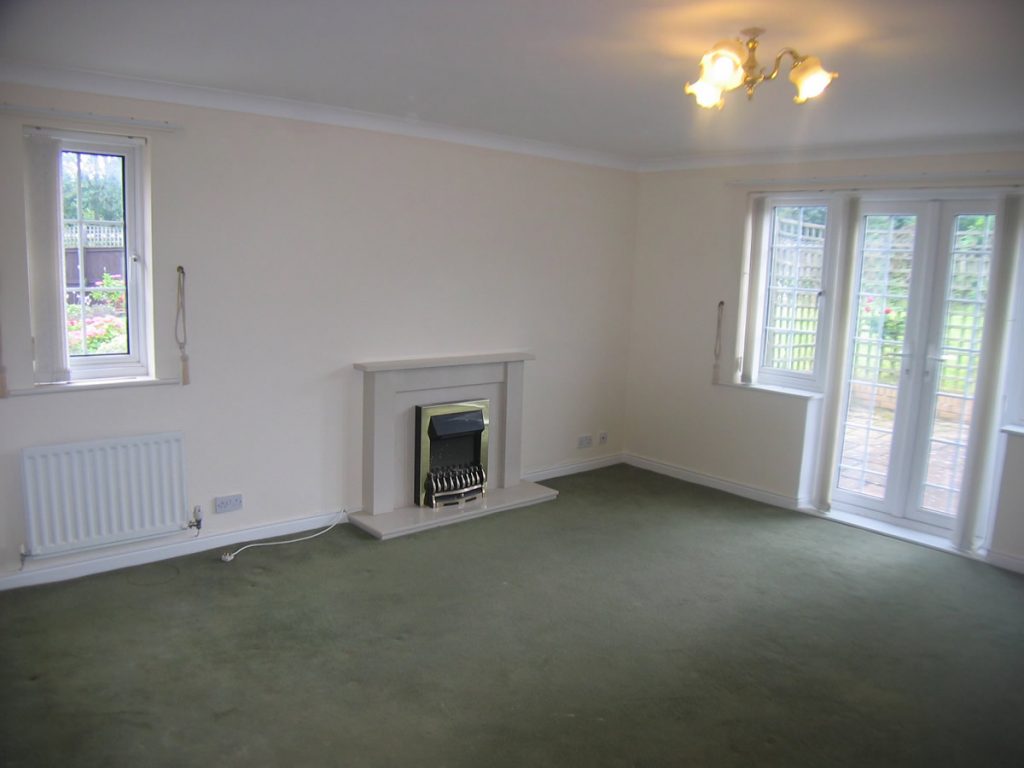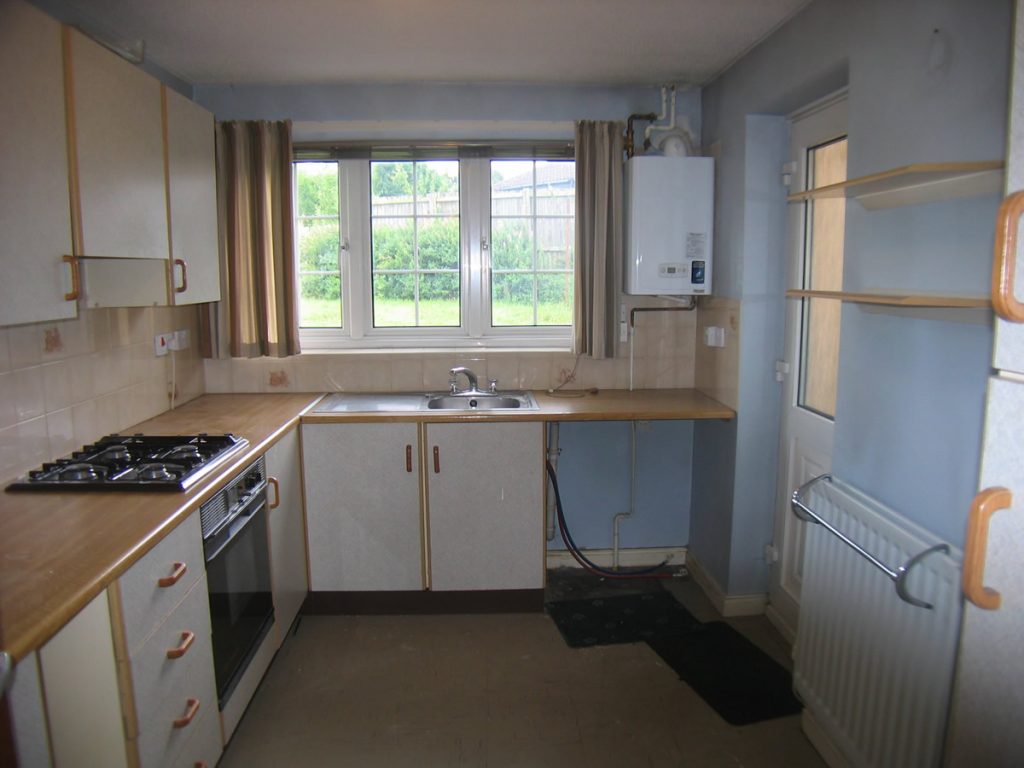
41 Oulton Close, Westerhope
£185,000

Features
- Council Tax Band C
- Energy Performance Rating D
- Gas fired central heating
- Upvc framed double glazed windows
Full Description
Half Glazed Upvc Framed Double Glazed Door To Entrance Hall
Radiator, access , built in cloak cupboard
Living Room 4.8m x 4.8m / about 15'9" x 15'9" less 3'3" x 4'3"
Double and single radiators,Upvc framed double glazed French doors with side windows leading to rear garden, tv aerial point, coal effect electric fire set in traditional fireplace surround, serving hatch.
Kitchen 3.6m x 2.4m / about 11'9" x 7'9"
Good range of fitted base and wall units, stainless steel sink unit with mixer tap, Moffatt built in oven and 4 burner gas hob, extractor hood, partly tiled walls, double radiator, Upvc framed double glazed window, plumbed for automatic washing machine.
Bedroom 1 3.9m x 3.8m / about 12'9" x 12'6"
Extensive range of fitted wardrobes, with hanging an shelving space, cupboards above, pair of bedside cupboards, dressing table and chest of drawers, Upvc framed double glazed window, radiator.
Bedroom 2 3.2m x 3.4m / about 10'6"x 11'3"
Radiator, Upvc framed double glazed window, ceiling to floor fitted wardrobes with hanging and shelving space, two sets of matching chests of drawers.
Bedroom 3 2.4m x 7.3m about 7'9" x 7'3"
Radiator, Upvc framed double glazed window, fitted shelving.
Bathroom/wc 2.8m x 2.0m / about 9'6" x 6'6"
Fully tiled walls, panelled bath, overhead shower attachment and shower curtain, pedestal wash basin, low level w.c. double radiator, Upvc framed double glazed window, shaver point, sliding mirror door medicine cabinet
Outside
Open plan lawned garden to front, Large enclosed garden to rear with raised lawn, stocked borders and paved patio areas to rear and side. Block paved driveway with parking for 3-4 cars leading to detached garage.
Contact Us
Andrew Lawson54 St. Georges Terrace, Jesmond, Newcastle Upon Tyne, NE22SY
T: (0191) 212 0066
E: andrew_lawson@btconnect.com


