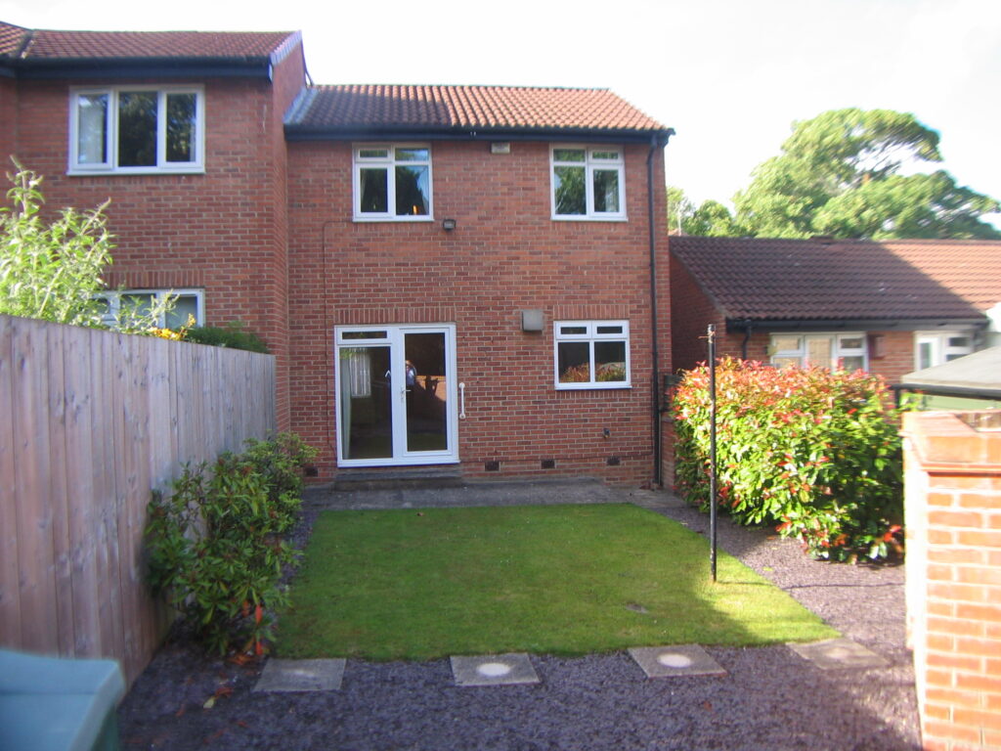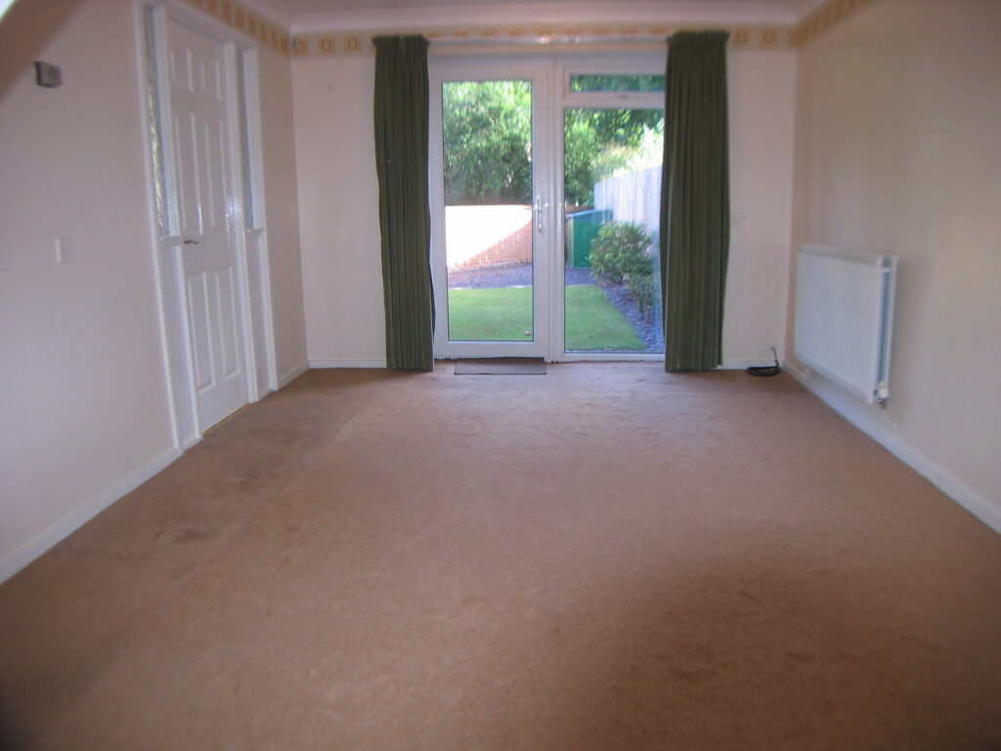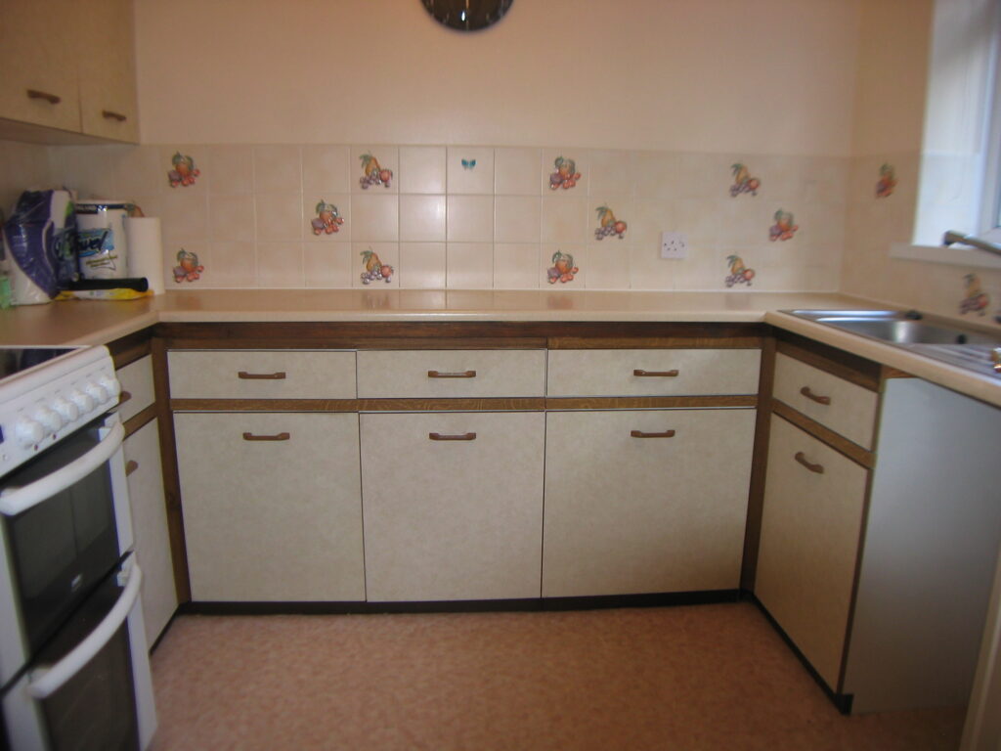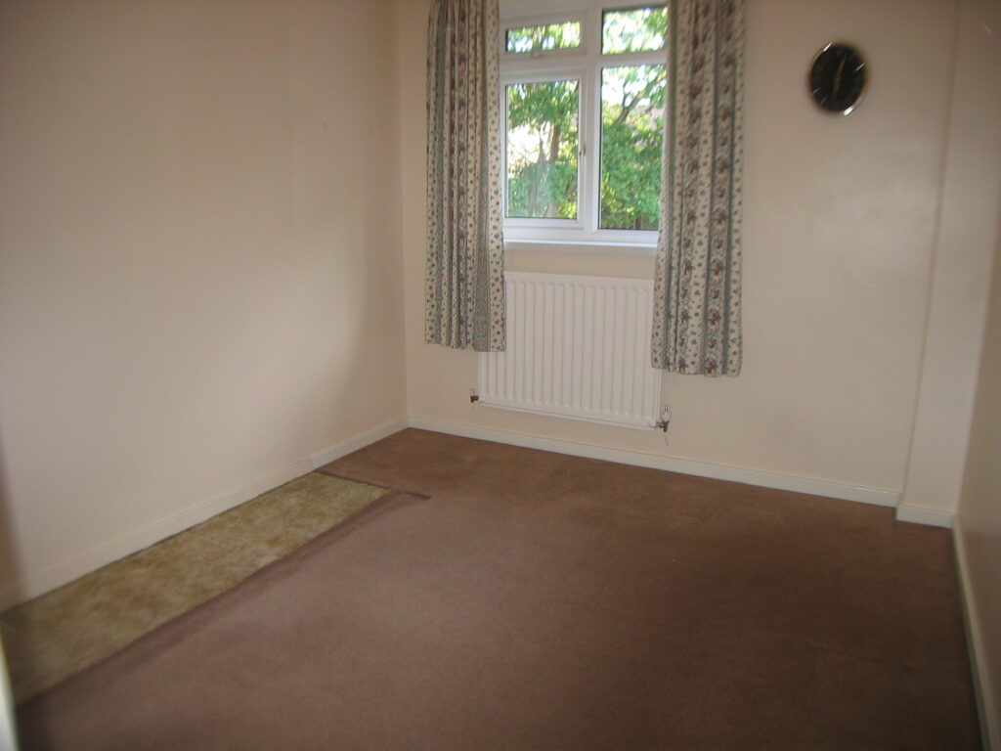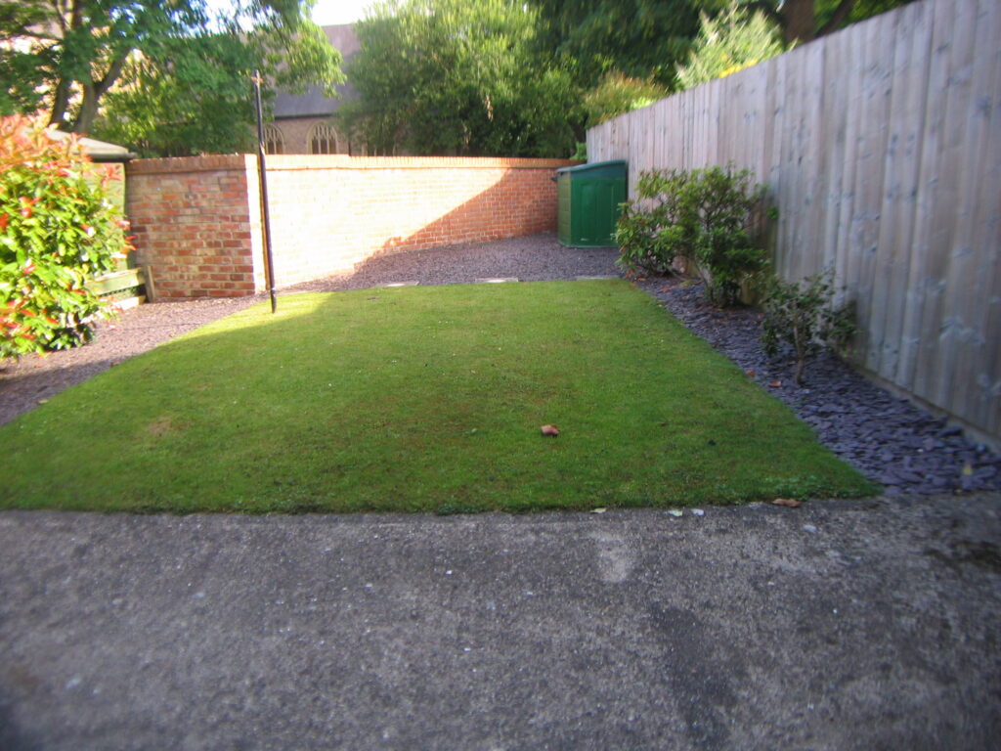
Rosebery Place, Jesmond Vale, Jesmond NE2 1ES
Fixed Price £119,000
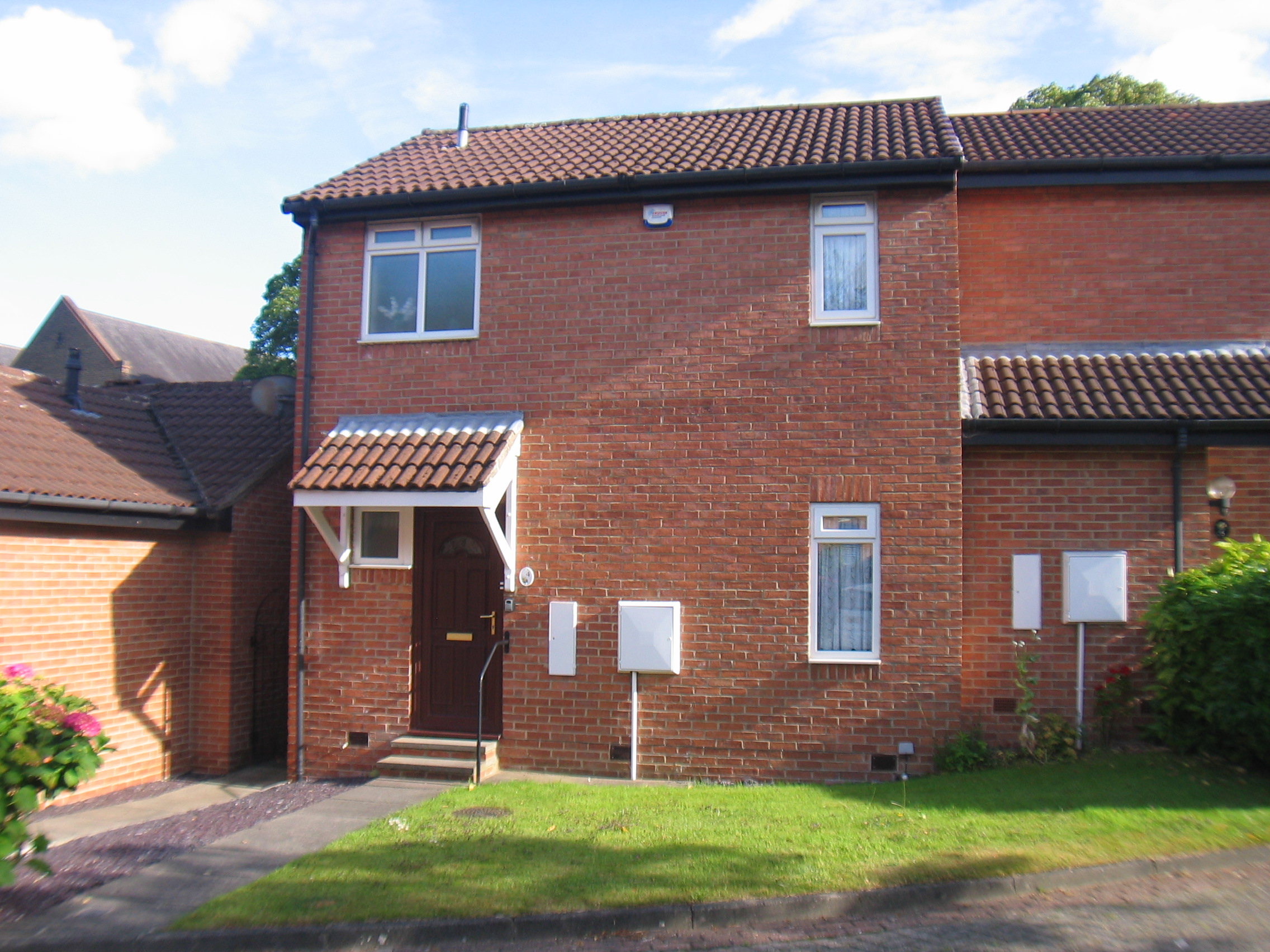
Features
- Popular Location
- Immaculately presented
- Close local amenities.
Full Description
Entrance Hall
Good sized cloak cupboard with shelving space
Washroom
Pedestal wash basin with splash tiling, low level w.c. radiator, Upvc framed double glazed window
Livingroom 5.5m x 3.3m
(about 18'0" x 10'9") Upvc framed double glazed window and upvc framed double glazed French door with similar side window leading to south facing rear garden, 2 double radiators
Kitchen 2.6m x 2.1m
(about 8'6" x 6'9") partly tiled walls, fitted base units, wall cupboards and drawers, stainless steel sink unit with mixer tap, plumbed for automatic washing machine, Thorn EMI Olympic wall mounted gas fired central heating boiler, Upvc framed double glazed window.
Stairs to
First floor Landing
Upvc framed doiuble glazed window, radiator, built in cupboard with lagged hot water tank and electric immersion heater
Bedroom 1 3.5m x 2.7m
(about 11'6" x 8'9") Upvc framed double glazed window, radiator
Bedroom 2 3.1m x 2.7m
(about 10'3" x 8'9") Upvc framed double glazed window, radiator,
access to roof void
Bathroom 2.3m x 1.7m
(about 7'6" x 5'6") panelled bath with Mira Zest overbath shower, concertina shower screen, pedestal wash basin, low level w.c. partly tiled walls, bevel plate mirror above bath, Upvc framed double glazed window, radiator
Communal Garden
Open plan garden to front, enclosed south facing garden to rear with lawn and decorative blue slate chippings to borders, cold water tap, exterior light, paved pathway to side. There is also a mature communal garden and ample communal car parking.
Council Tax Band "B"
Energy Performance Rating D
Tenure
The property is leasehold with a new 60 year lease granted on completion of the purchase
Price £119,000
Viewing By appointment through Andrew Lawson Estate Agents
Contact Us
Andrew Lawson54 St. Georges Terrace, Jesmond, Newcastle Upon Tyne, NE22SY
T: (0191) 212 0066
E: andrew_lawson@btconnect.com
