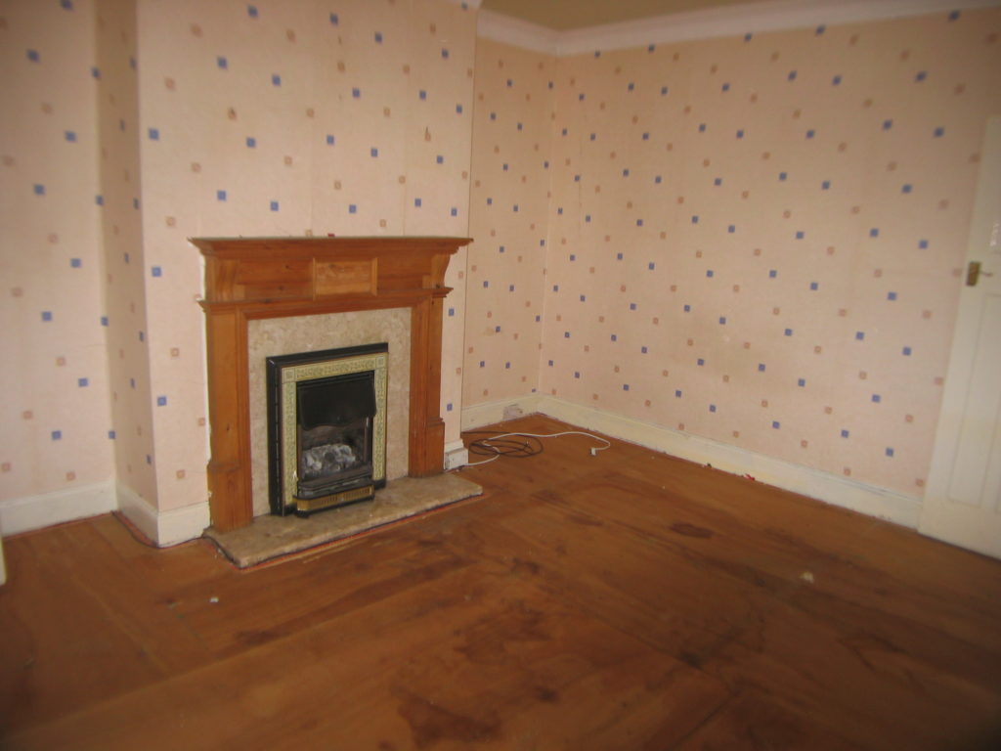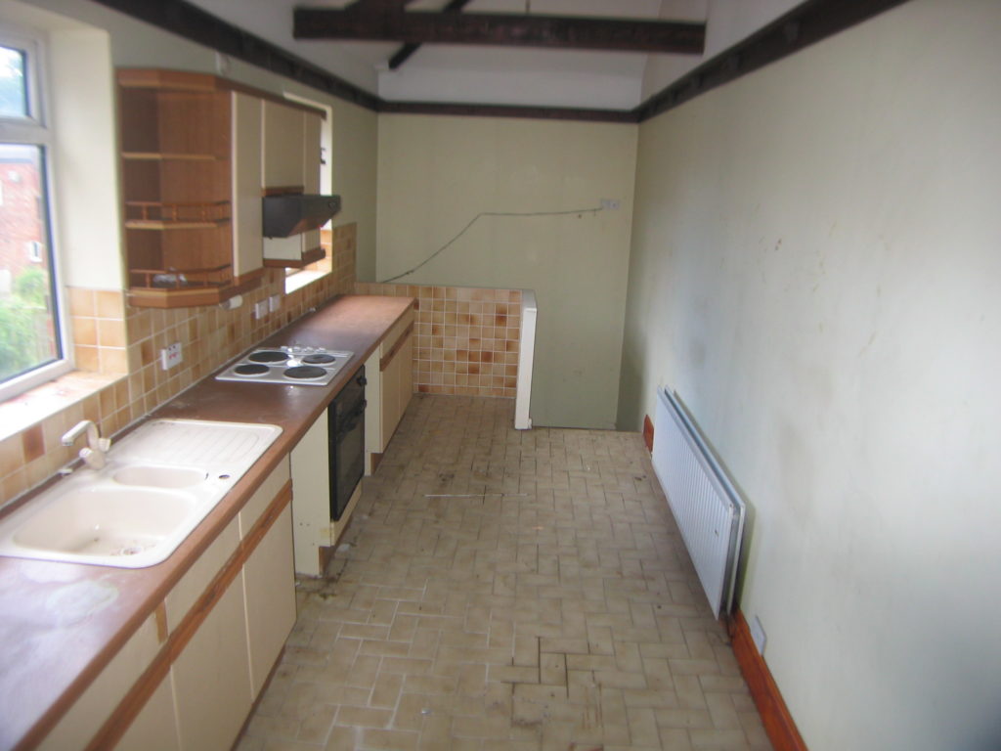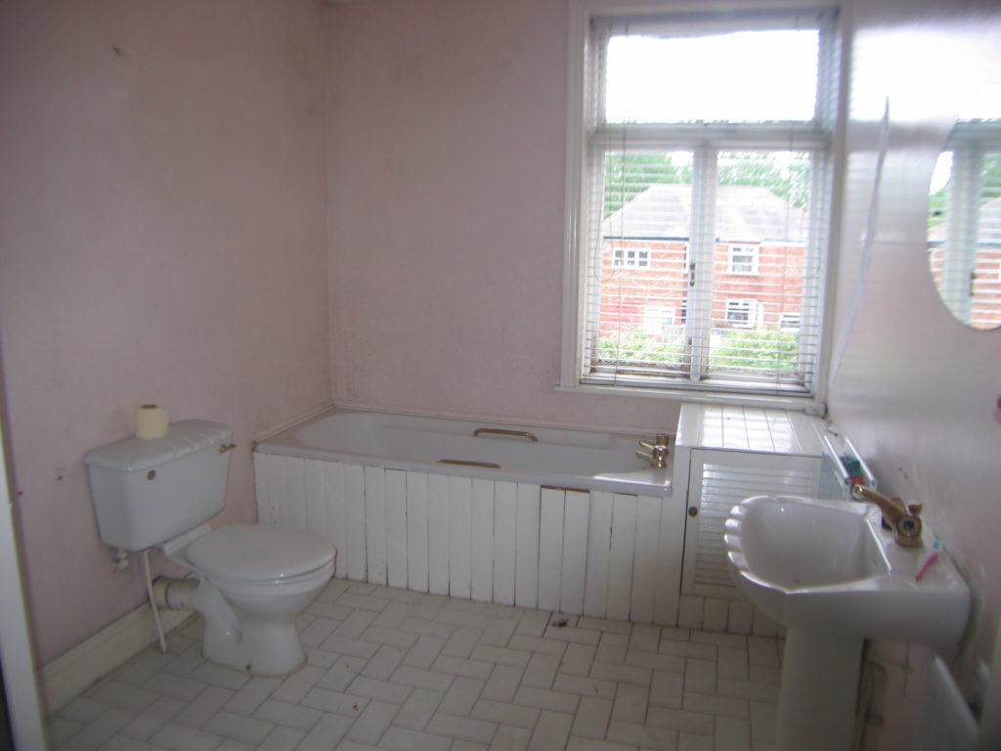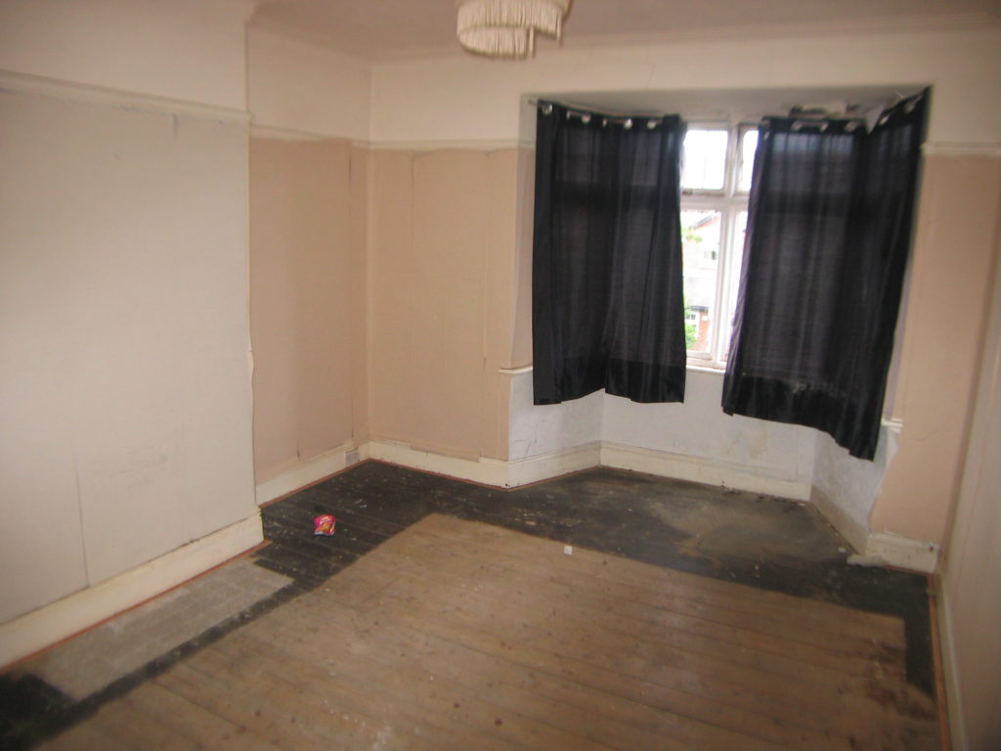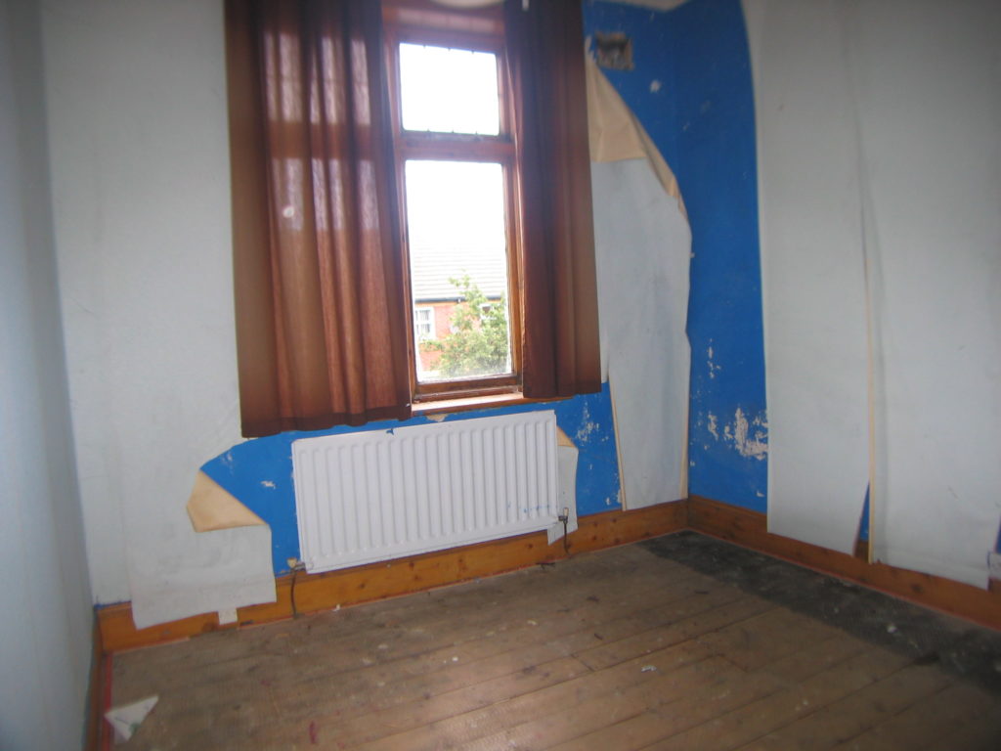
Rothbury Terrace, Heaton, Newcastle upon Tyne NE6 5DD
Or offers £80,000
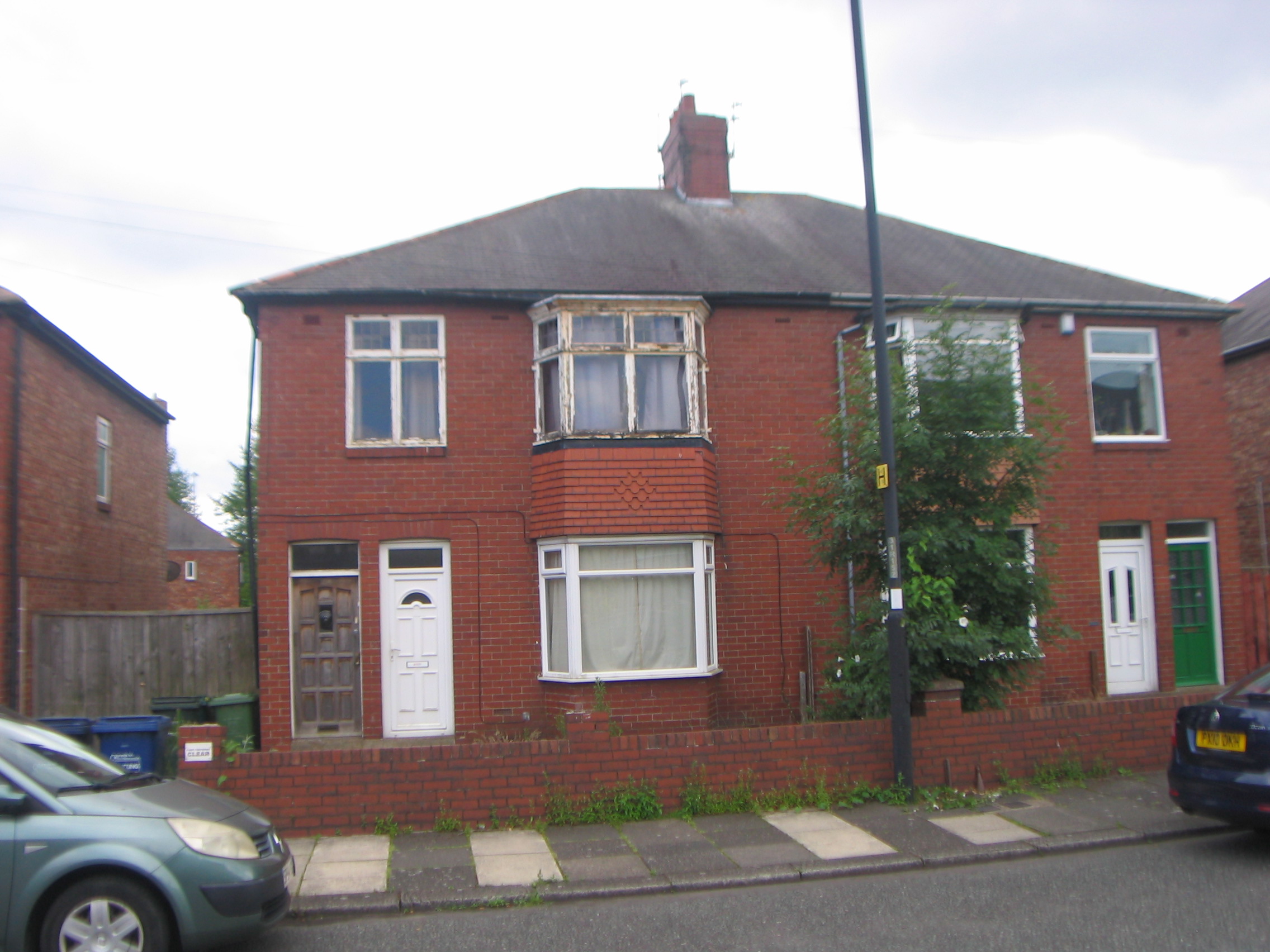
Features
- Popular Location
- Close transport links
- Refurbishment required, however, this is reflected in the asking price
Full Description
Front door to Entrance Hall
double radiator, stairs to
First Floor Landing
Access to roof void
Livingroom 4.4m x 3.9m
(about 14'3" x 12'8" ) double radiator, pinewood fire surround, glass panelled door to
Kitchen 5.9m x 2.4m
(about 19'3" x 7'9") fitted base units and wall cupboards, built in oven and 4 ring electric hob, ceramic tiled floor, double radiator, Delft rack, one and half bowl sink unit with mixer tap
Bedroom 1 4.4m x 3.5m
(about 14'3" x 11'6") plus bay window, double radiator, picture hanging rail
Bedroom 2 2.9m x 2.7m
(about 9'6" x 8'9") radiator
Bathroom 2.3m x 2.0m
(about 7'6" x 6'6") panelled bath, wash basin, low level w.c. separate shower cubicle, two double radiators, cornice to ceiling
Outside
Garden to rear
Council Tax Band "A"
Contact Us
Andrew Lawson54 St. Georges Terrace, Jesmond, Newcastle Upon Tyne, NE22SY
T: (0191) 212 0066
E: andrew_lawson@btconnect.com
