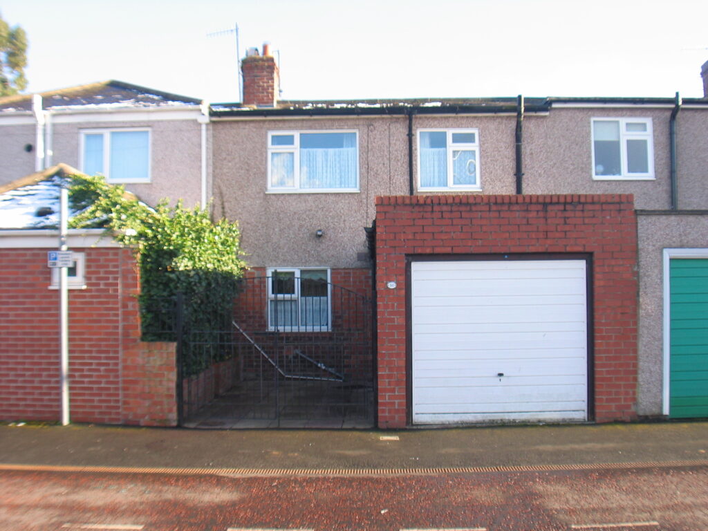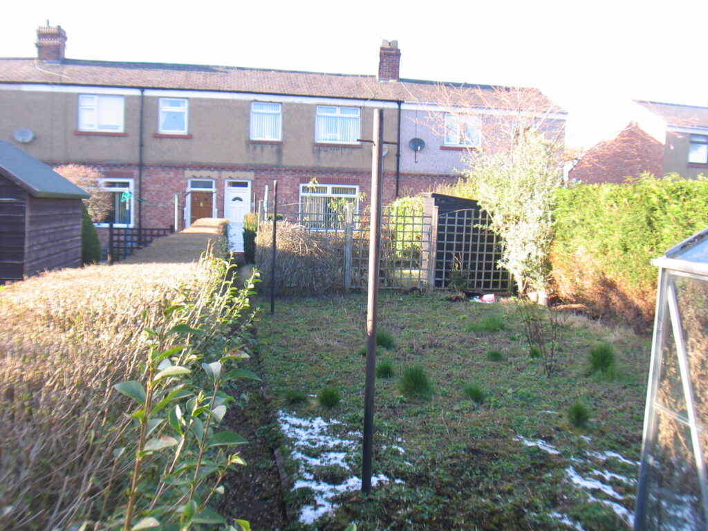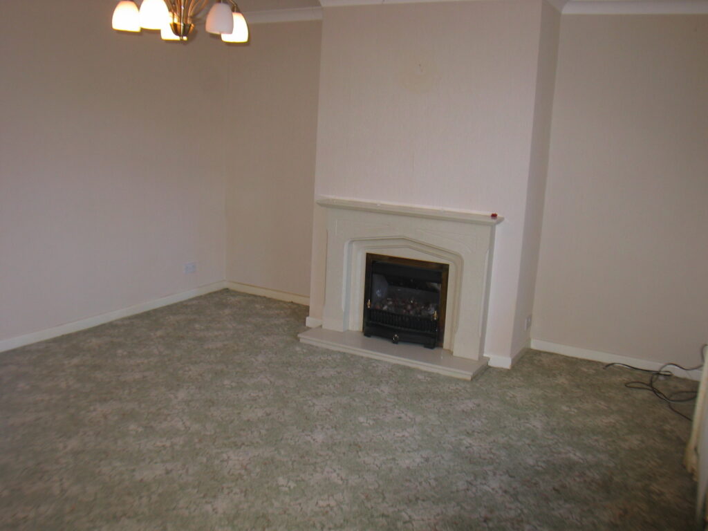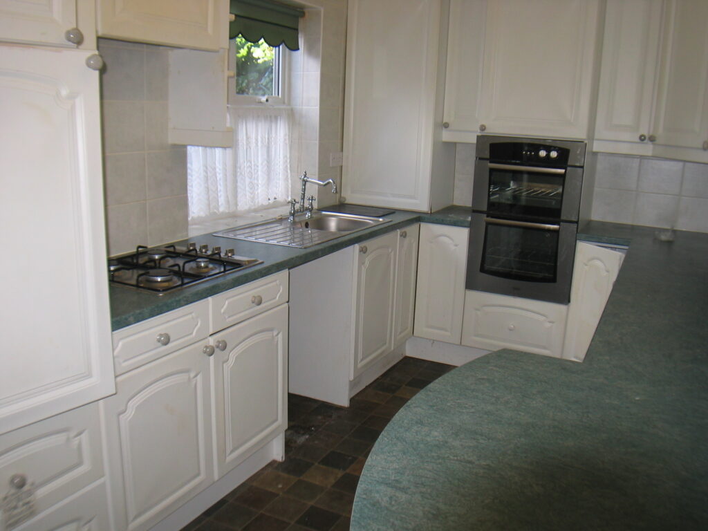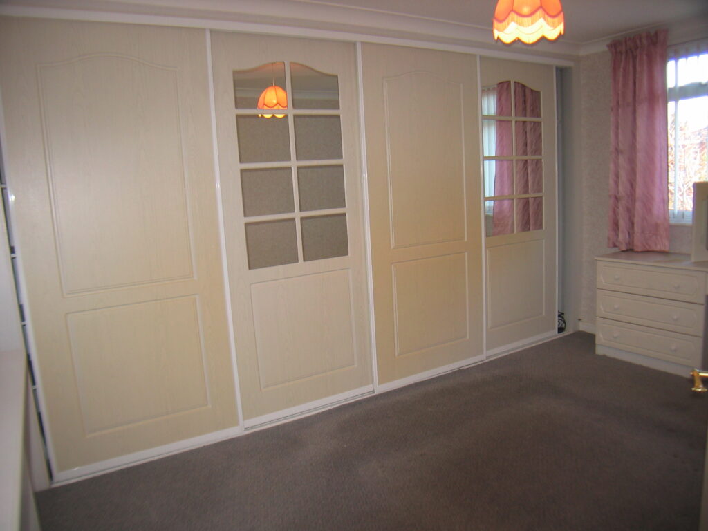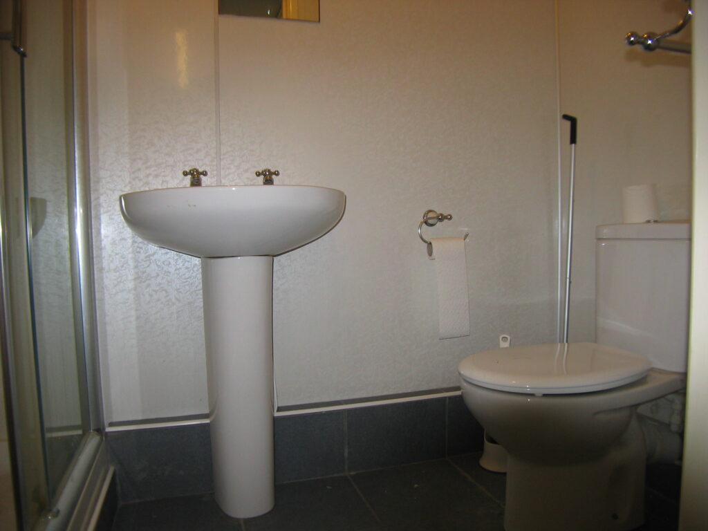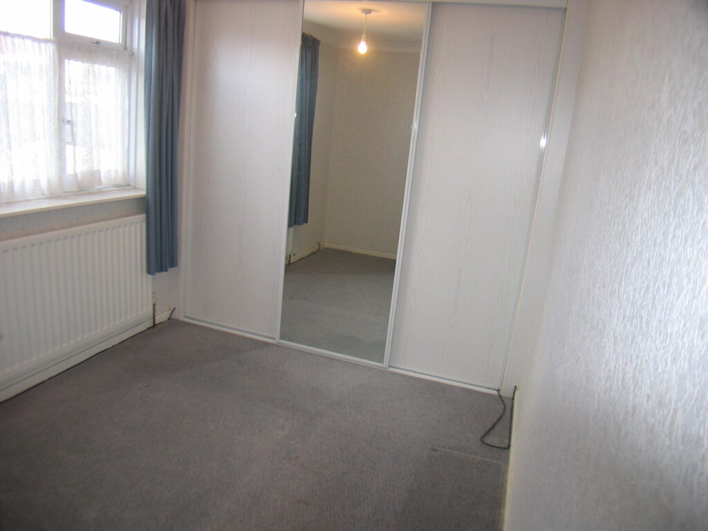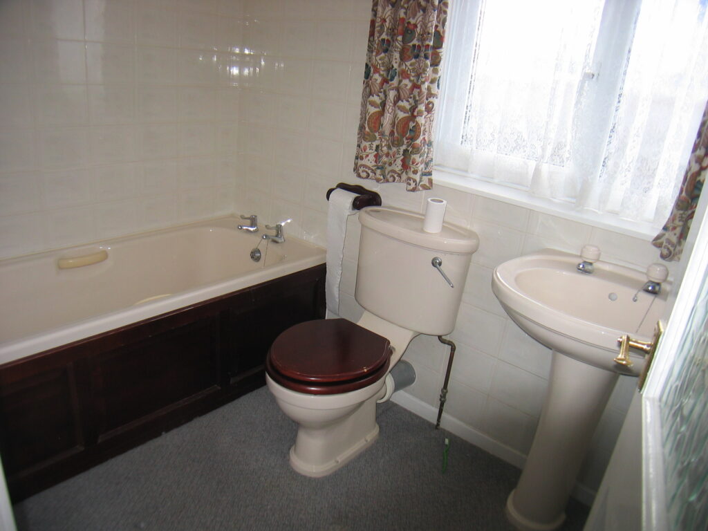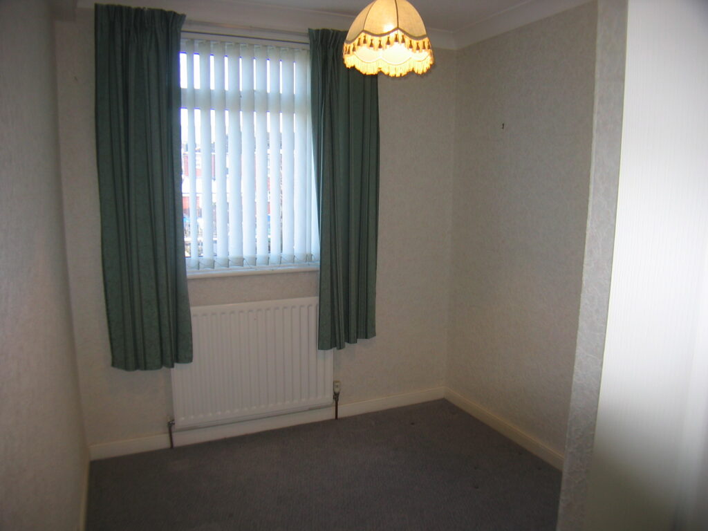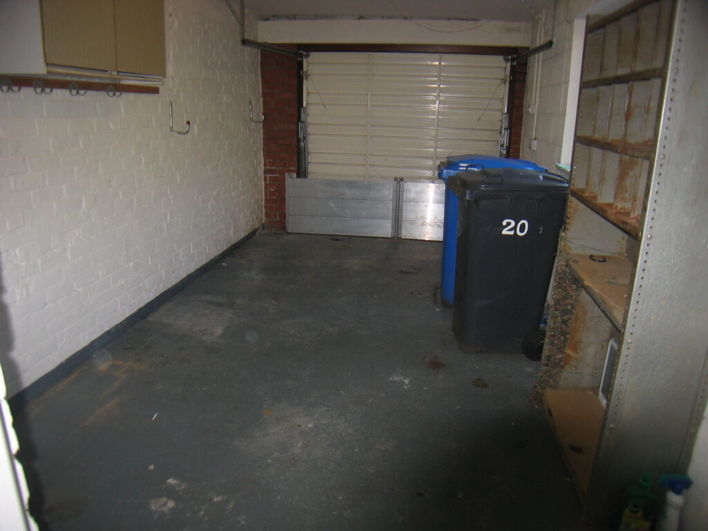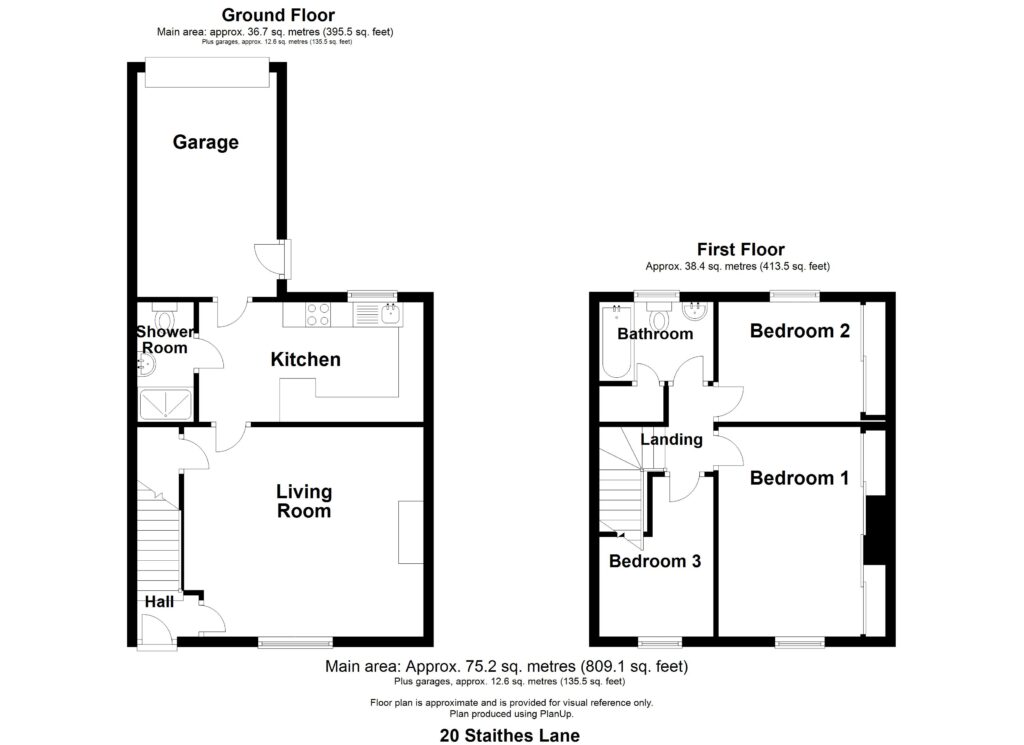
Morpeth, Staithes Lane,NE61 1TD
Or offers £185,000
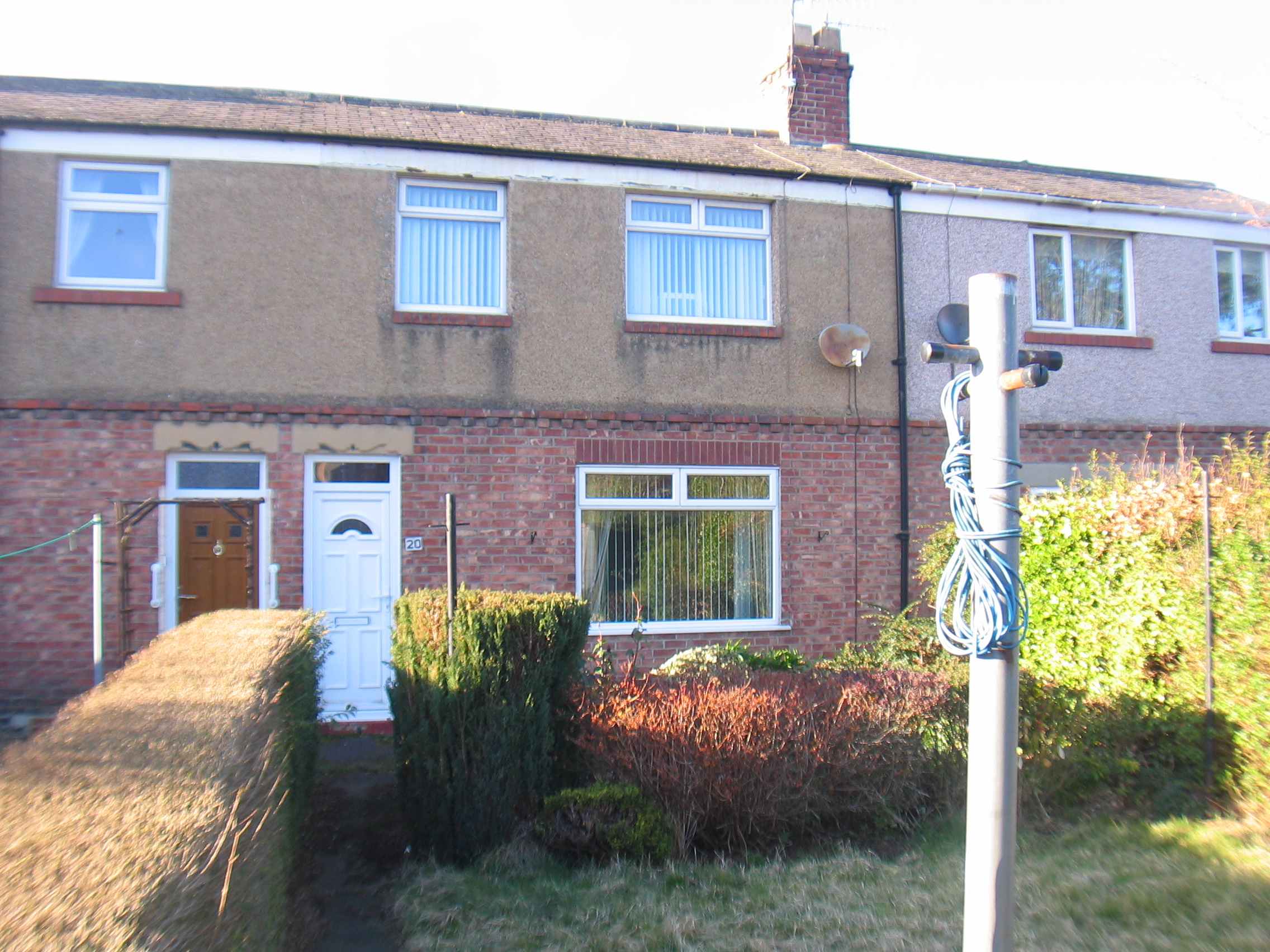
Features
- Local shops and all other amenities are close to hand
- Gas fired central heating
- Upvc framed double glazed windows
- Good Size garage
- South Facing garden to front
Full Description
Upvc framed double glazed front door to
Entrance Lobby
Radiator, dado rail
Living Room 4.2m x 4.8m
(about 13'9" x 15'9") Upvc framed double glazed window, double radiator, gas fire set in an attractive composite fire surround, living flame coal effect gas fire, good size walk in understairs cupboard, half glazed door to
Kitchen 4.5m x 2.4m
(about 14'9" x 7'9") excellent range of fitted base units and wall cupboards, stainless steel sink unit with mixer tap, partly tiled walls, Belling built in double oven, Belling 4 burner gas hob, integrated fridge, plumbed for automatic washing machine, fitted cupboard housing Baxi wall mounted gas fired central heating boiler, breakfast bar, radiator, fluorescent light, Upvc framed double glazed window.
Shower Room/w.c. 2.4m x 1.1m
(about 7'9" x 3'6" ) fully tiled walls, large shower cubicle with sliding door and composite base, pedestal wash basin, low level w.c. radiator, ceramic tiled floor
Stairs to First Floor Landing
Bedroom 1 4.3m x 3.4m
(about 14'0" x 11'3") incorporating wall to wall, ceiling to floor, built in wardrobes with hanging and shelving space, Upvc framed double glazed window, radiator
Bedroom 2 3.6m x 2.4m
(about 11'9" x 7'9") incorporating wall, ceiling to floor built in wardrobes with hanging and shelving space, Upvc framed double glazed window, radiator
Bedroom 3 3.2m x 2.3m
(about 10'6" x 7'6" ) (less 1.2m x 1m) radiator, Upvc framed double glazed window, access to roof void
Bathroom/w.c. 2.2m x 1.7m
(about 7'3" x 5'6") fully tiled walls, panelled bath, pedestal wash basin, low level w.c. built in cupboard with shelving, Upvc framed double glazed window, radiator
Outside
Good sized garden to front (80' 0") in length, with greenhouse and shed
Enclosed paved yard to rear with double gates and car parking space
Attached Garage 5.4m x 2.8m
(about 17'9" x 9'3" ) with fluorescent light, power point, up and over door, cold water tap
Council Tax Band "B"
Energy Performance Rating D
Tenure Freehold
Price £195,000 or offers
Contact Us
Andrew Lawson54 St. Georges Terrace, Jesmond, Newcastle Upon Tyne, NE22SY
T: (0191) 212 0066
E: andrew_lawson@btconnect.com
