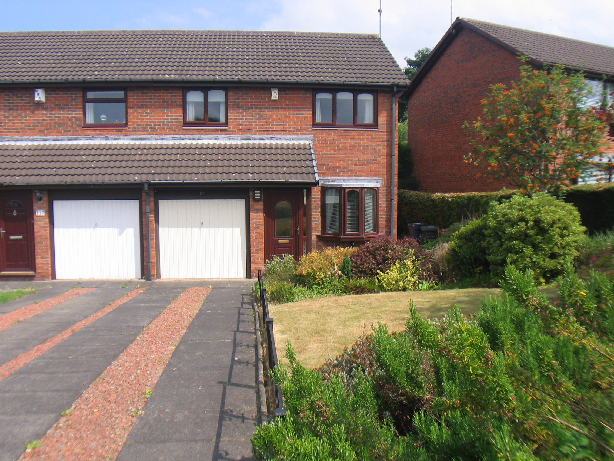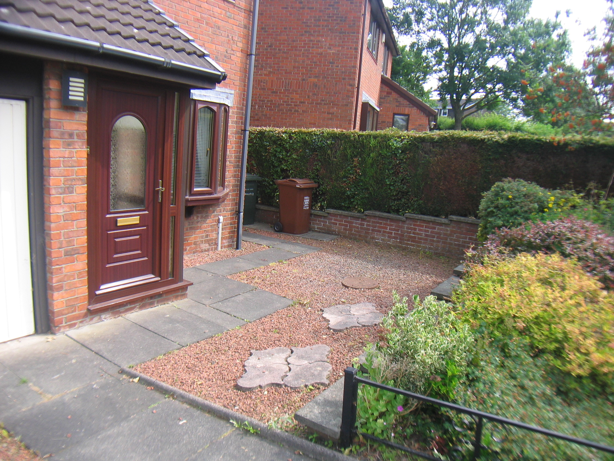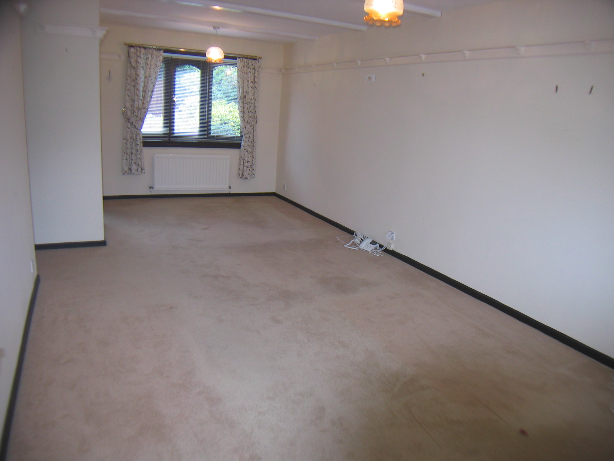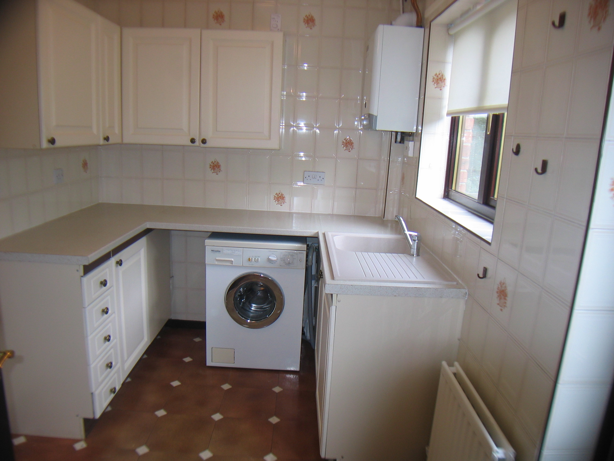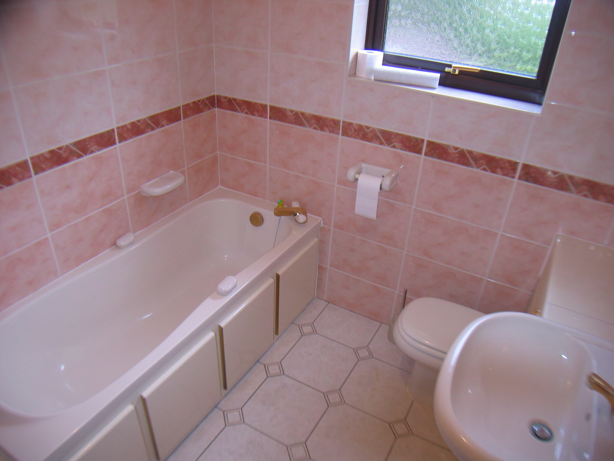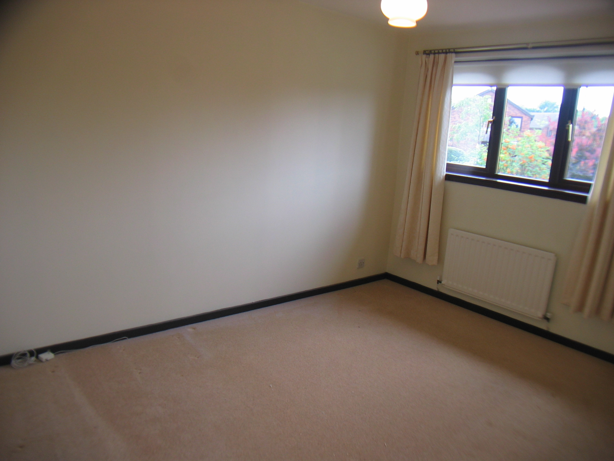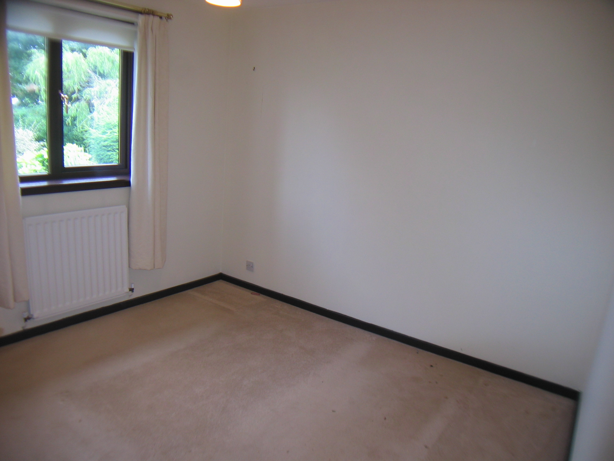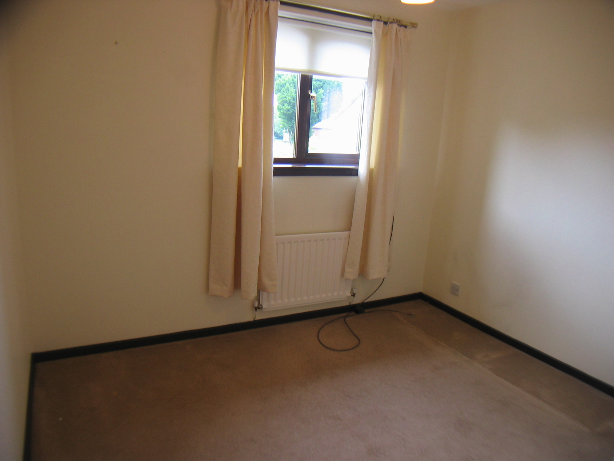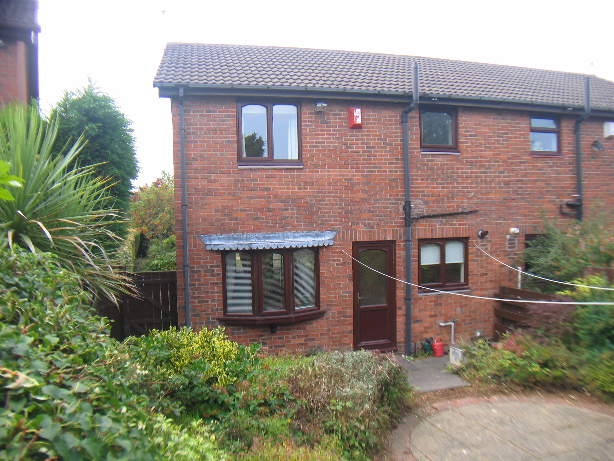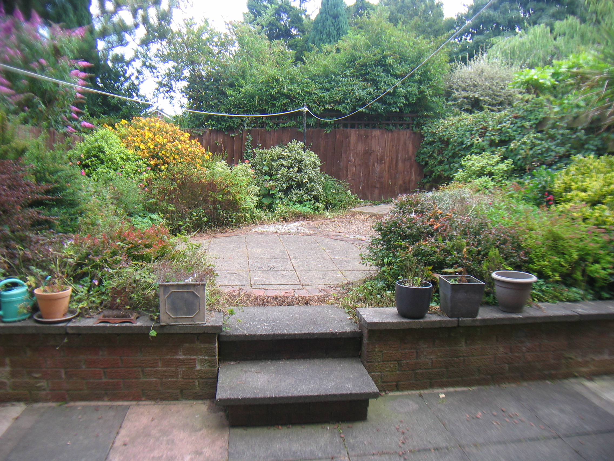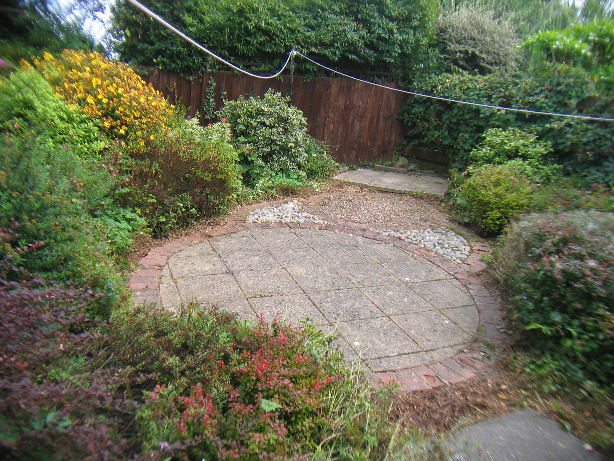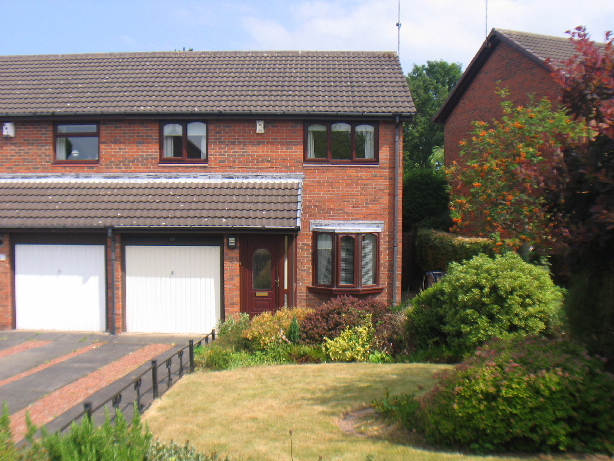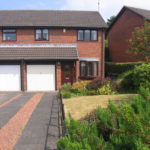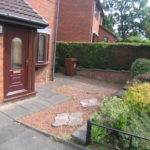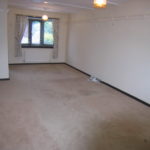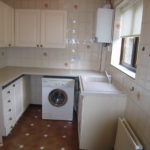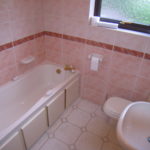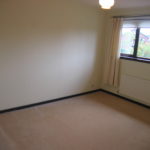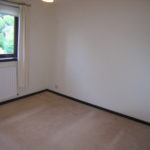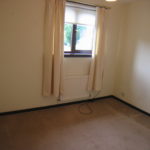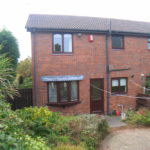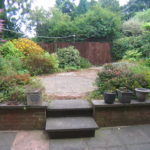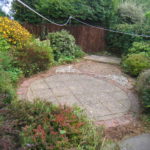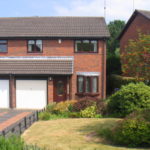Stuart Court, Kingston Park, Newcastle upon Tyne NE3 2SG
NOTICE! The accuracy of the street view is based on Google's Geo targeting from postcode, and may not always show the exact location of the property. The street view allows you to roam the area but may not always land on the exact property being viewed, but usually is within view of a 360 degree radius. Not all properties will have a street view, and you may find that in rural areas this feature is unavailable.
Attractive and well maintained semi detached house situated within this popular residential area that lies conveniently for local shops, schools, metro station, local and regional road networks. Newcastle city centre is approximately 4 miles from the property and there, all amenities are available Gas fired central heating has been installed together with Upvc framed double glazing. Outside the gardens to both front and rear are mature and stocked with a variety of plans, shrubs and bushes. This is a property for which we anticipate strong demand and therefore an early internal inspection is thoroughly recommended.
Property Features
- Close main transport links - including Metro
- Well presented spacious semi detached house
- Attractive well stocked gardens
- Well presented accommodation
Full Details
Upvc framed double glazed door leading to
Entrance Porch 1.2m x 1.1m
(about 3'0" x 2'2") with Upvc framed double glazed window, ceramic tiled floor, coat hanging rail, glass panelled door to
Livingroom with open plan Dining area 4.5m x 3.4m
(about 14'9" x 11'0") plus 2.8m x 2.3m (about 9'3" x 7'6") two double radiators, 2 Oriel Upvc framed double glazed windows, tv aerial and telephone points
Kitchen 3.1m x 2.1m
(about 10'6" x 6'9") fully ceramic tiled walls, ceramic tiled floor, good range of fitted base units and wall cupboards, composite sink unit with mixer tap, double radiator, Upvc framed double glazed window, Baxi Solo wall mounted gas fired central heating boiler. Upvc framed double glazed back door leading to private rear garden.
Stairs to
First floor Landing
Built in airing cupboard, housing lagged hot water tank
Bedroom 1 3.7m x 3m
(about 12'0" x 9'0") radiator, Upvc framed double glazed window
Bedroom 2 3.0m x 3.1m
(about 9'0" x 10'0") radiator, Upvc framed double glazed window, built in cupboard with shelving
Bedroom 3 2.2m x 2.1m
(about 7'2" x 6'0") fully tiled walls, ceramic tiled floor, inset wash basin with cupboard space below, low level w.c. with concealed cistern, bevel plate mirror, towel rail radiator, Upvc framed double glazed window.
Outside
Very well stocked garden to front with lawn and stocked borders, paved and red gravelled driveway leading to
Integrated Garage
Lighting and power points, up and over garage door
Enclosed and well stocked rear garden
with paved patio areas on two levels
Council Tax Band "C"
Energy Performance Rating "C"

