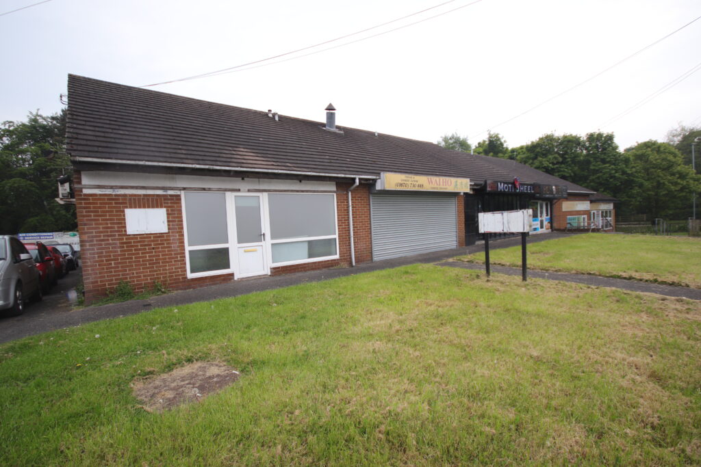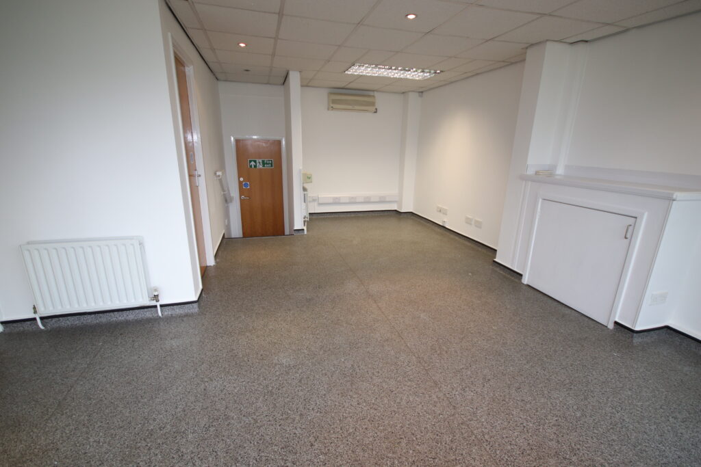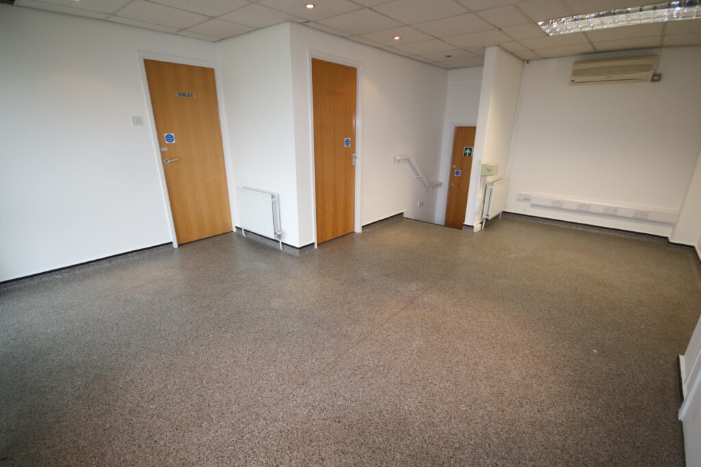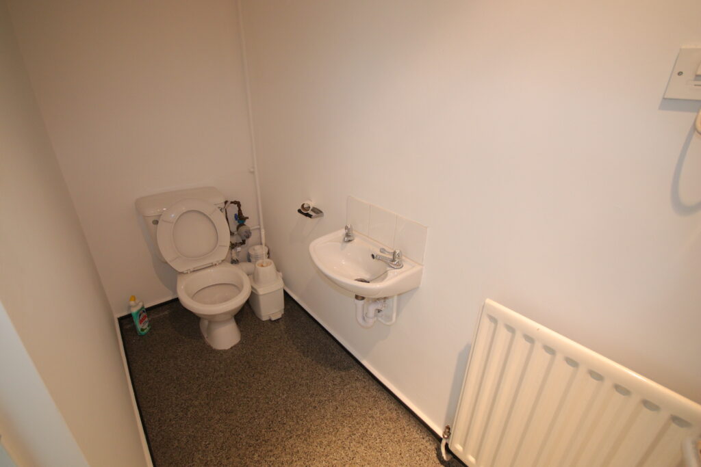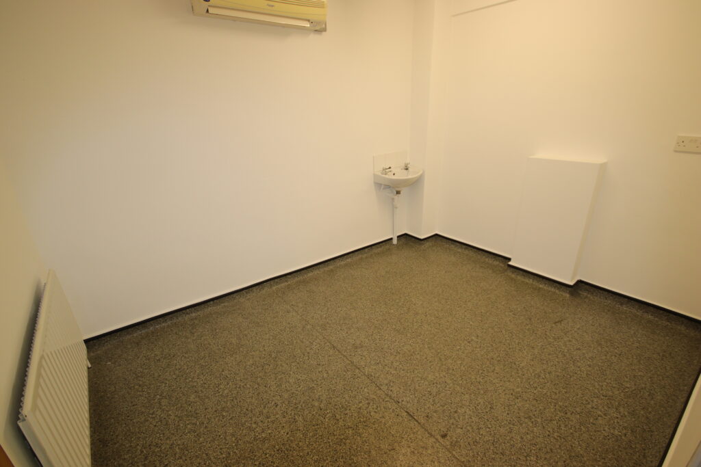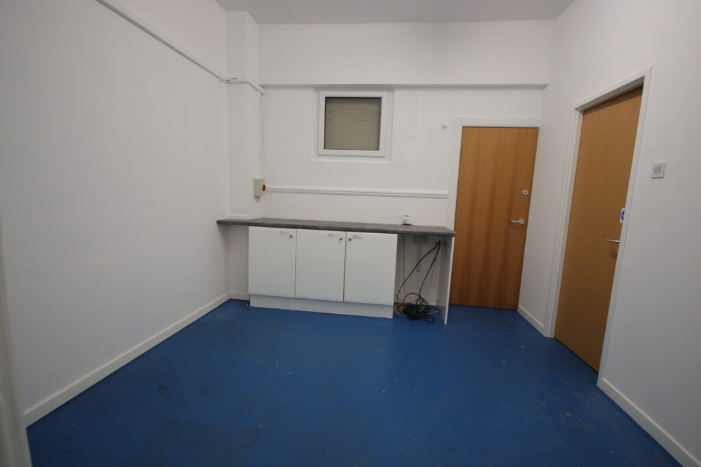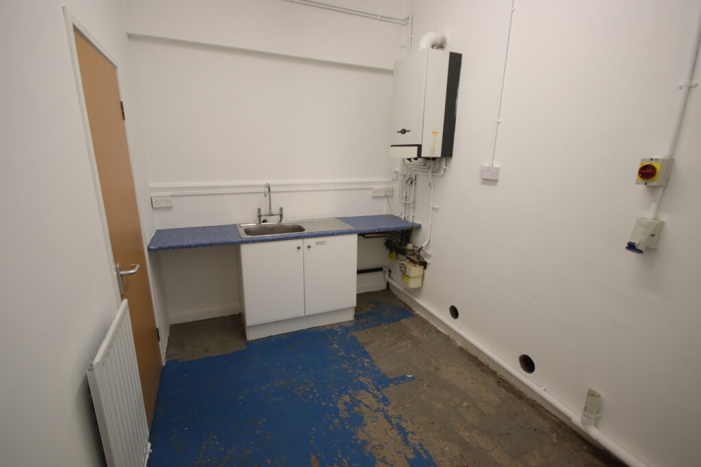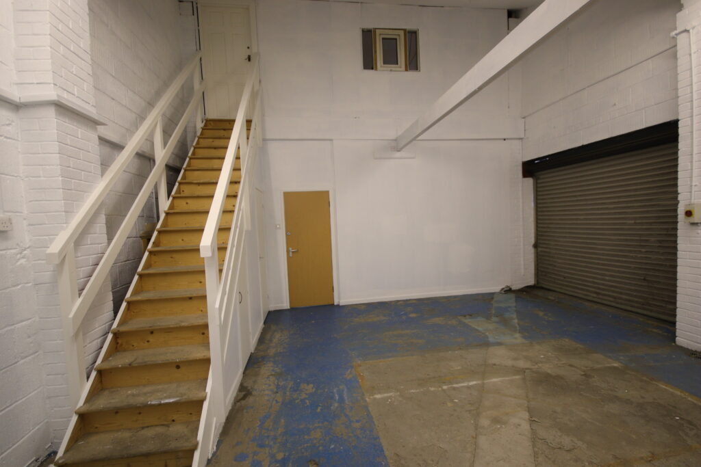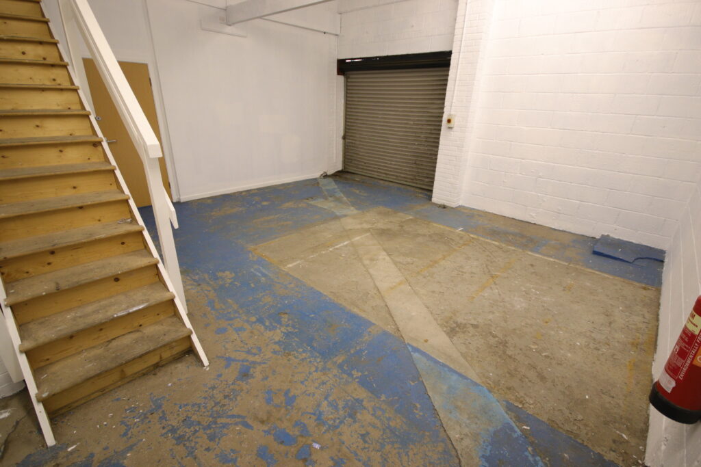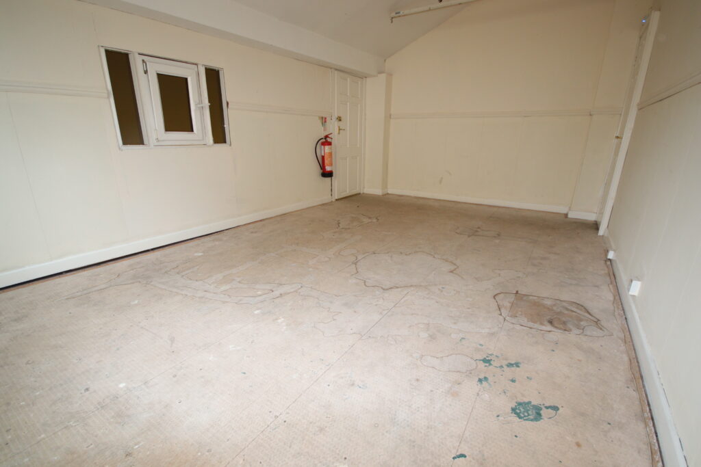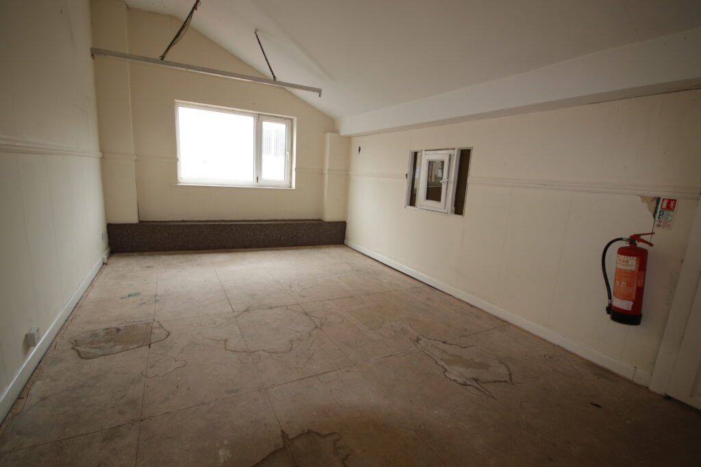
Unit 1 Front Street, Klondyke, Cramlington NE23 6RF
£12,500 pa
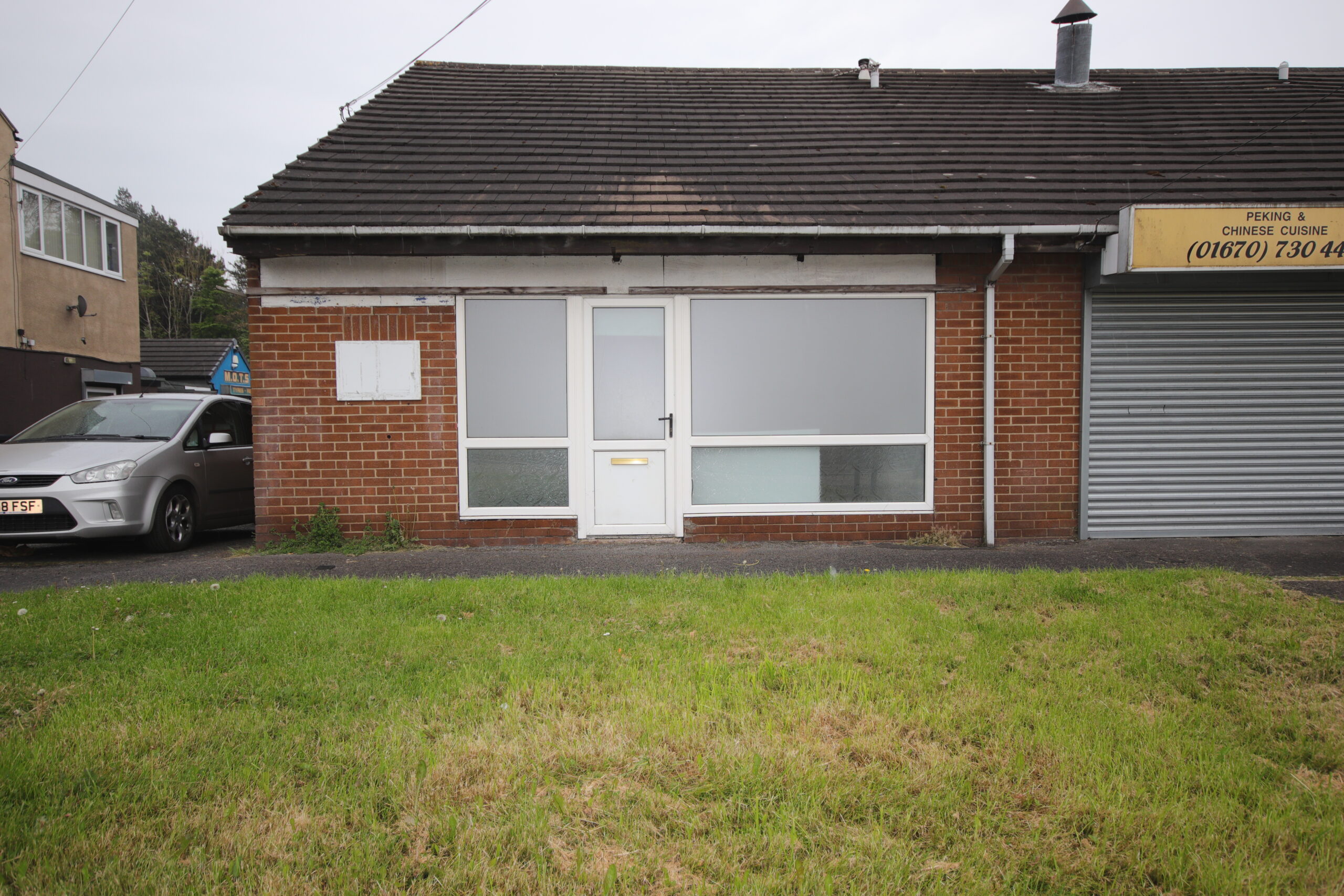
Features
- Convenient A189 spine road
- Internal inspection advised
- Close Proximity to Cramlington Hospital and Tyne Tunnell
- Exceptionally spacious retail, office, light industrial etc.
- Located within a very busy small parade
- Five minutes Silverlink and Tyne Tunnel
Full Description
Front Shop
4.7m x5.9m (about 15'6" x 19'3") approximately 255 square feet, Upvc framed double glazed shop front, 2 double radiators, suspended ceiling
Washroom / wc
2.7m x 1.0m (about 8'9" x x 3'3") (approximately 28 square feet) wash hand basin, low level w.c. radiator, fluorescent lighting
Office
3.5m x 2.3m (about 11'6" x 7'6") (approximately 86 square feet) radiator, wash hand basin, fluorescent lighting
Back shop
3.5m x 3.3m (about 11'6" x 10'9") (approximately 124 square feet) fitted base units with working surface, double radiator
Kitchen
3.5m x 2.3m (about 11'6" x 7'6") ( approximately 86 square feet) stainless steel sink unit with mixer tap, wall mounted gas fired central heating boiler, fluorescent lighting, wash hand basin
Warehouse/Storeroom
6.0m x 5.9m (about 19'6" x 19'3") (approximately 375 square feet) roller shutter door, 2 under stair cupboards
First Floor Office
5.9m x 3.5m (about 19'3" x 11'6") (approximately 221 square feet) access to roof void
Outside
Bin area and shared parking to rear
Rateable Value £7,400
Energy Performance Rating "D"
Rent £12,500 per annum
Term - Minimum 3 years
Viewing By appointment through Andrew Lawson Estate Agents
Contact Us
Andrew Lawson54 St. Georges Terrace, Jesmond, Newcastle Upon Tyne, NE22SY
T: (0191) 212 0066
E: andrew_lawson@btconnect.com
