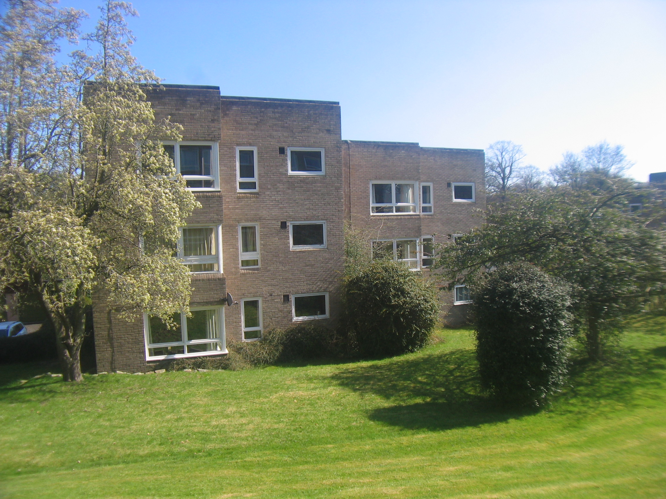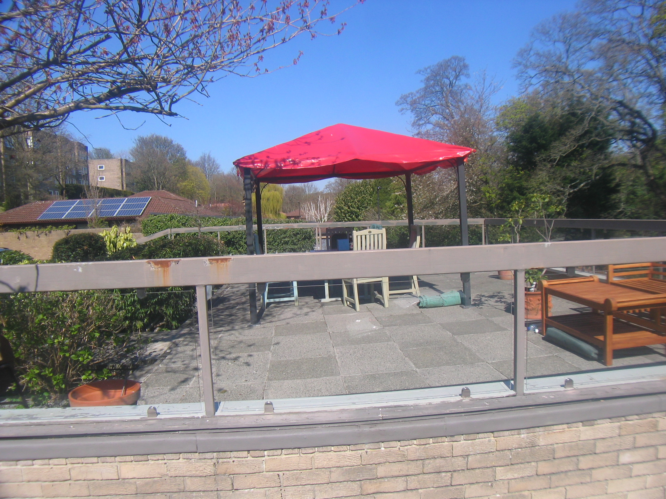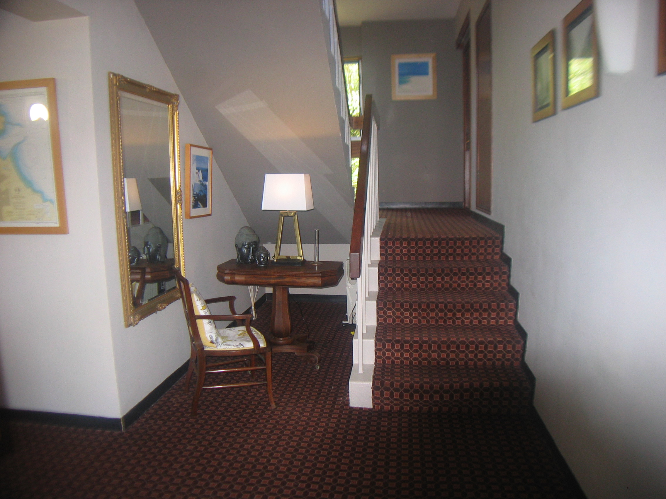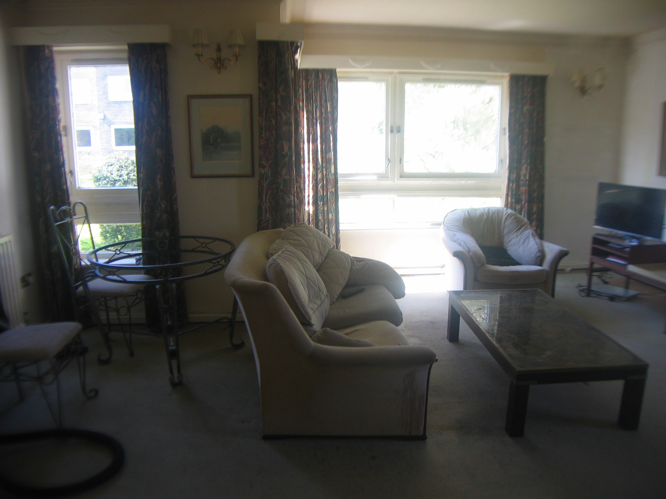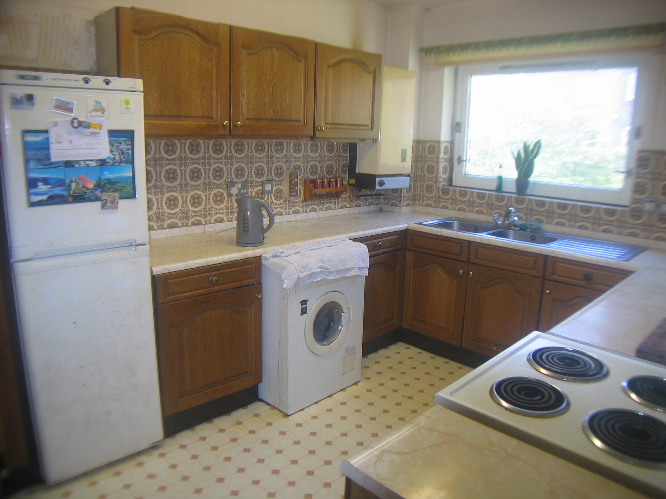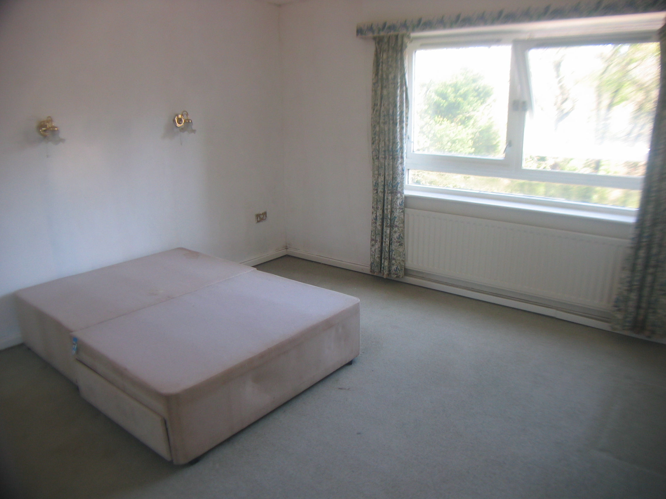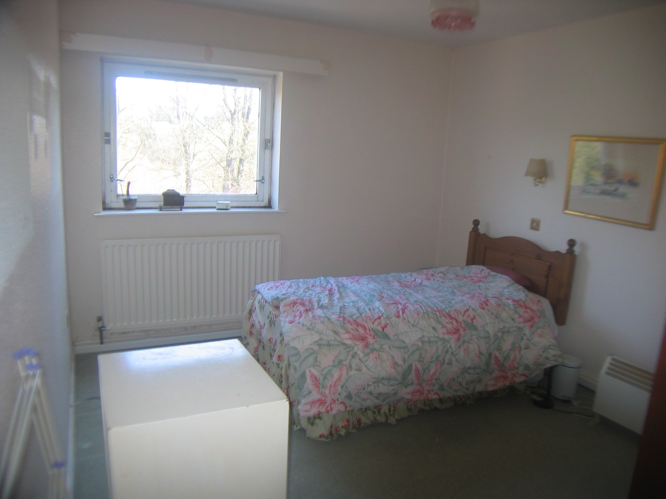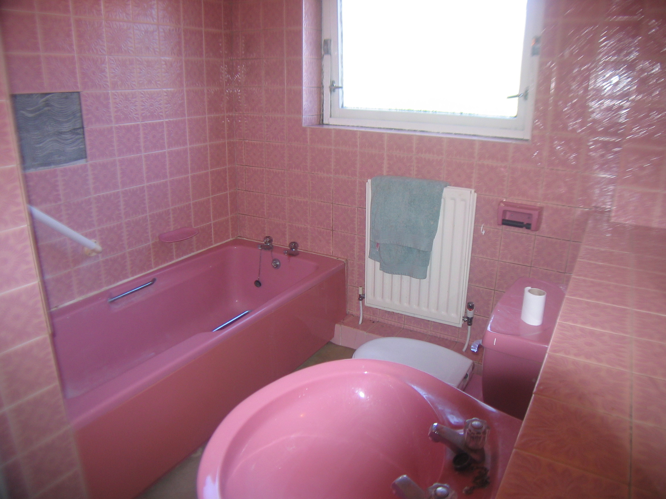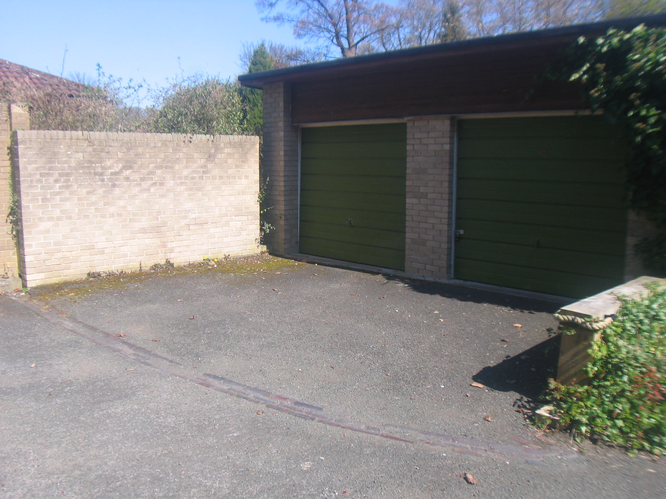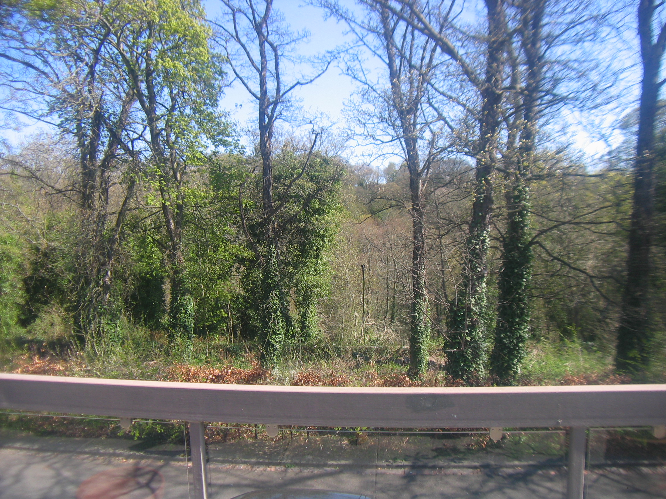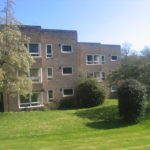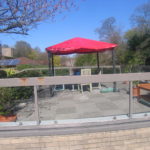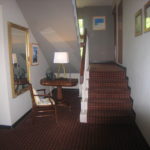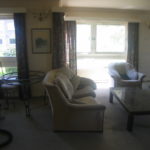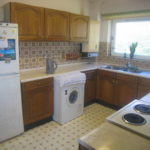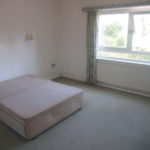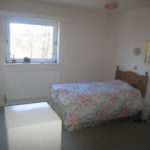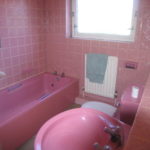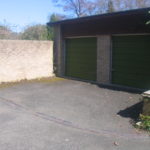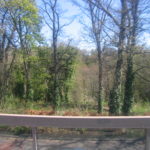Farnsworth Court, Jesmond Dene, Jesmond NE2 2HT
NOTICE! The accuracy of the street view is based on Google's Geo targeting from postcode, and may not always show the exact location of the property. The street view allows you to roam the area but may not always land on the exact property being viewed, but usually is within view of a 360 degree radius. Not all properties will have a street view, and you may find that in rural areas this feature is unavailable.
A very well positioned first floor apartment situated within this very popular development approximately 1/2 miles from local shops and a short walk from Jesmond Dene. All the rooms are well proportioned and outside there are attractive communal lawned gardens as well as terraced area. There is also a garage together with additional car parking space. This is a property that does require some refurbishment and modernisation, however, this is reflected in the realistic asking price. It should also be noted that the central heating boiler does not work and requires replacement. Please also note that the freehold interest has been acquired by the owners of the apartments in Farnsworth Court and so the management of the block is dealt with internally. Early vacant possession is available.
Property Features
- Short walk from Jesmond Dene
- Well proportioned rooms
- Early vacant possession
- Some refurbishment required, however, this is reflected in the asking price
Full Details
Covered in Communal Entrance Area
with lighting and tiled floor, entry `phone system, secure front door to
Communal Hall
Stairs to
First Floor Landing
Hardwood Private Front Door to
Entrance Lobby 1.5m x 1.3m
(5'0" x 4'3") leading to
Reception Hall 3.0m x 2.4m
(9'9" x 7'9") ( incorporating built in cupboard with hanging and shelving space ) radiator, cornice to ceiling entry `phone, glass panelled door with glazed side panels to
Livingroom 5.6m x 4.9m
(about 18'3" x 16'0") less 1.9m x 1.2m (about 6'3" x 3'9") double and single radiators, cornice to ceiling, tv aerial point, north, south and west facing windows,
Kitchen with Dining Area 3.6m x 2.7m
(11'9" x 8'9") fitted base units and wall cupboards, twin stainless steel sink unit with mixer tap, plumbed for automatic washing machine, electric cooker point, double radiator
Bedroom 1 4.1 x 3.8m
(about 13'6" x 12'6") incorporating ceiling to floor mirror door wardrobes, radiator
Bedroom 2 4.1m x 3.3m
(about 13'6" x 10'9") incorporating ceiling to floor wardrobes, radiator
Bathroom 2.8m x 2.3m
(about 13'6" x 7'6") fully ceramic tiled walls, panelled bath, pedestal wash basin, low level wc, double radiator, built in cupboard with insulated hot waer tank with electric immersion heater
Outside
Well tended communal lawned gardens surrounding together with paved terrace area, detached garage in block with up and over garage door, car parking space
Council Tax Band "d"
Energy Performance Rating c
Viewing
By appointment through Andrew Lawson Estate Agents

