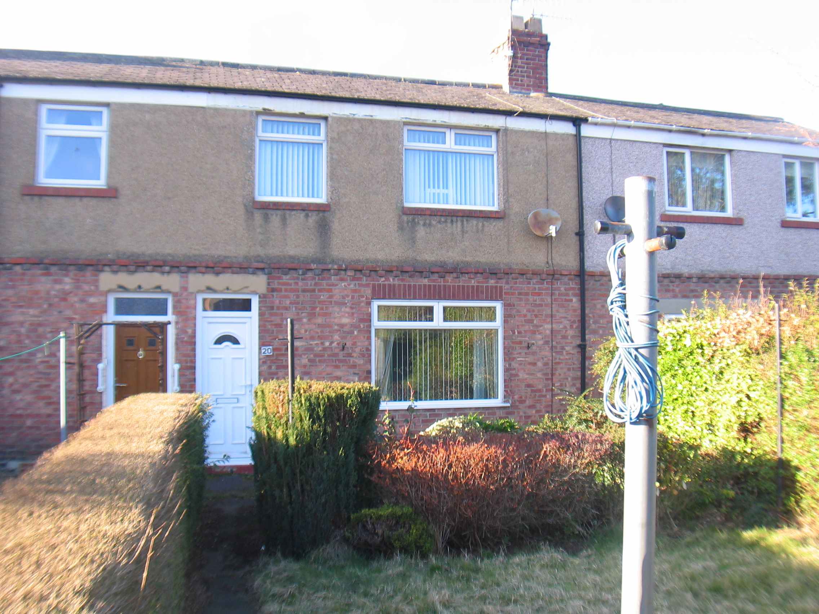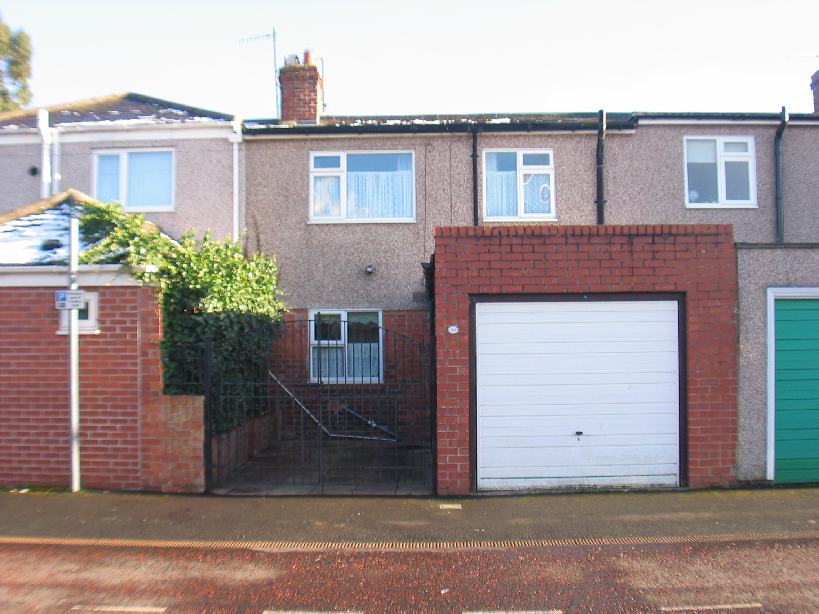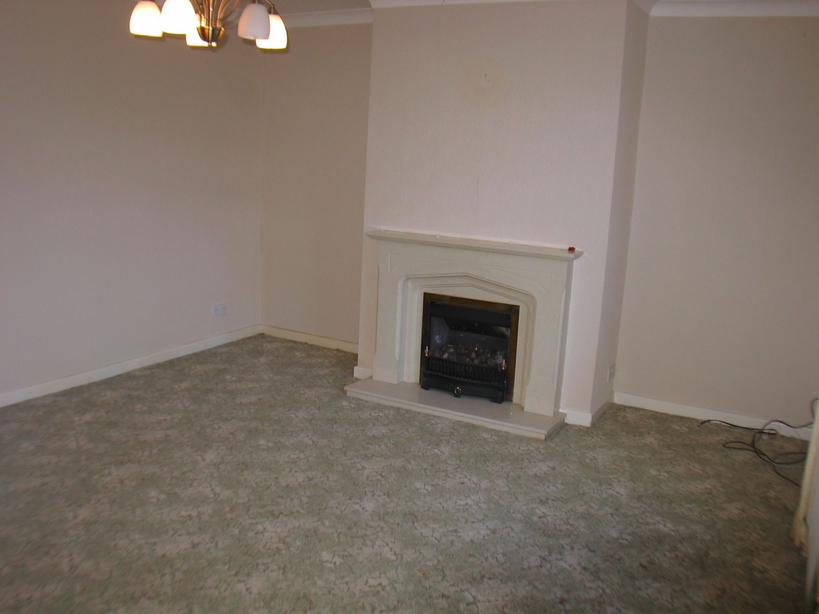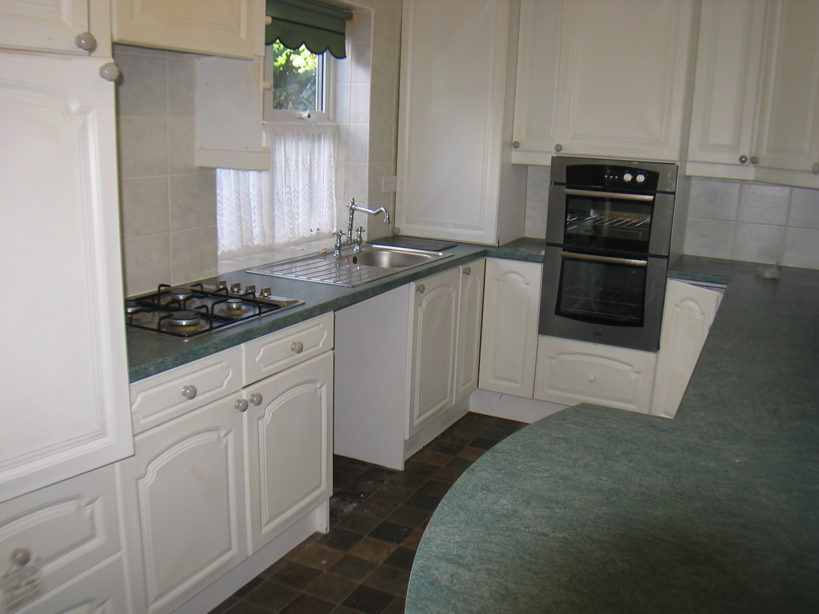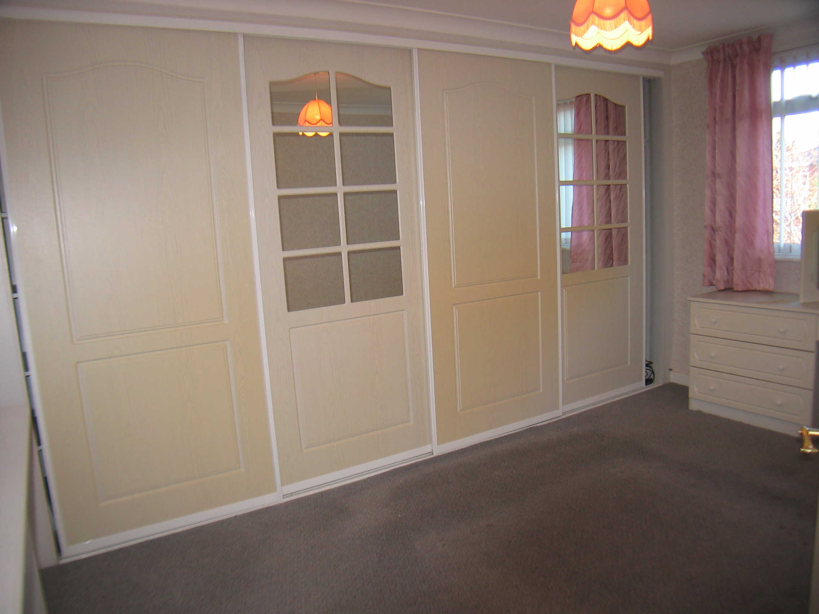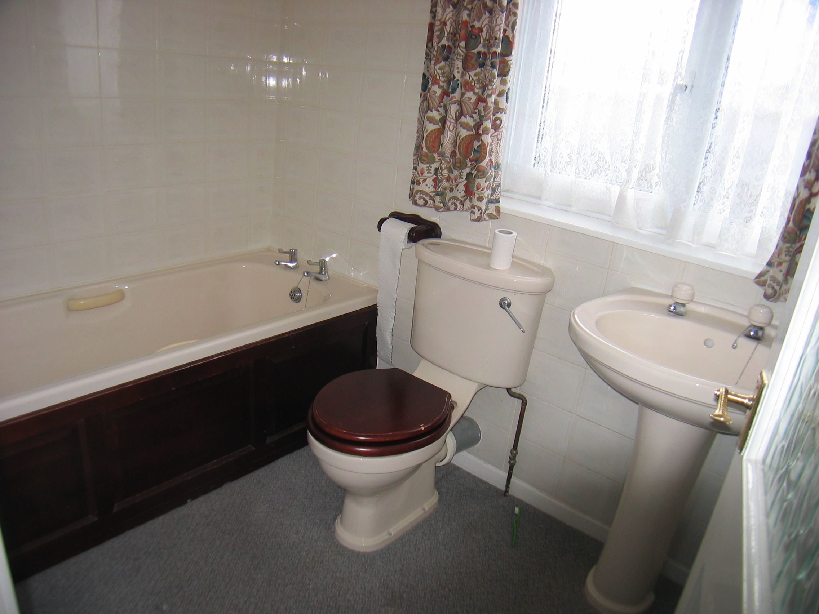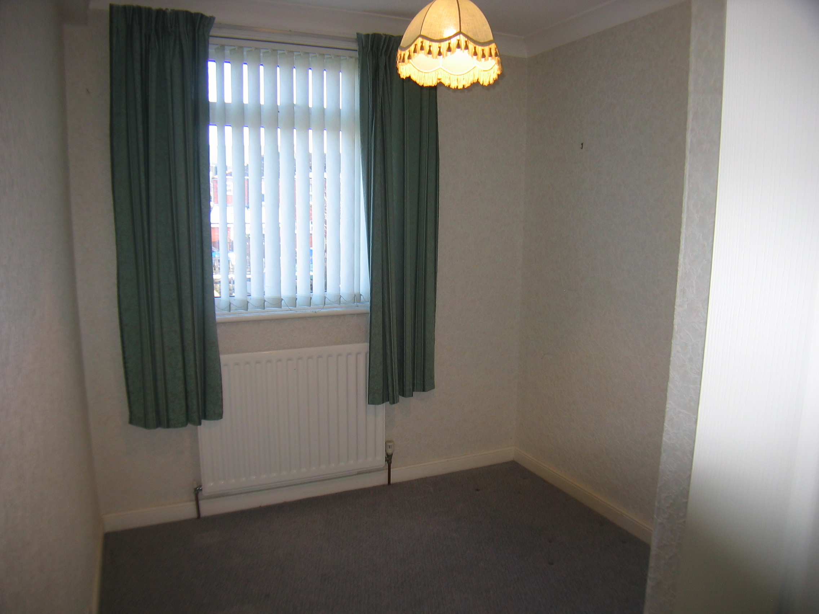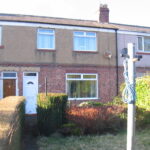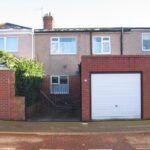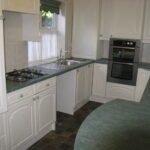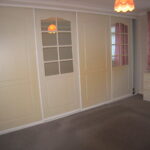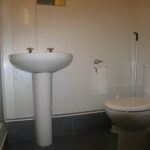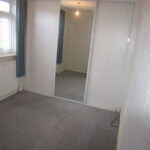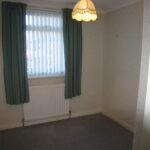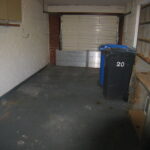Morpeth, Staithes Lane,NE61 1TD
NOTICE! The accuracy of the street view is based on Google's Geo targeting from postcode, and may not always show the exact location of the property. The street view allows you to roam the area but may not always land on the exact property being viewed, but usually is within view of a 360 degree radius. Not all properties will have a street view, and you may find that in rural areas this feature is unavailable.
Attractive and modernised mid terraced house situated in a very convenient location close to Morpeth town centre. The market town is located appoximately 15 miles north of Newcastle upon Tyne and enjoys many amenities; good shopping, schools, public transport, leisure activities and easy access to riverside walks, parks and gardens. The property has gas fired central heating installed together with Upvc framed double glazed windows. In addition there is a good sized south facing garden to rear (80'0" in length) with greenhouse and garden shed to the front and an attached good size garage to rear. The livingroom is well proportioned and the compehensively fitted kitchen has a breakfast bar. There is also a ground floor shower room/w.c. in addtion to the bathroom/w.c on the first floor where there are three bedrooms, two of which has built in sliding doored wardrobes. This is a property that would be suitable for a variety of purchasers and an internal viewing is recommended.
Property Features
- Local shops and all other amenities are close to hand
- Gas fired central heating
- Upvc framed double glazed windows
- Good Size garage
- South Facing garden to front
Full Details
Upvc framed double glazed front door to
Entrance Lobby
Radiator, dado rail
Living Room 4.2m x 4.8m
(about 13'9" x 15'9") Upvc framed double glazed window, double radiator, gas fire set in an attractive composite fire surround, living flame coal effect gas fire, good size walk in understairs cupboard, half glazed door to
Kitchen 4.5m x 2.4m
(about 14'9" x 7'9") excellent range of fitted base units and wall cupboards, stainless steel sink unit with mixer tap, partly tiled walls, Belling built in double oven, Belling 4 burner gas hob, integrated fridge, plumbed for automatic washing machine, fitted cupboard housing Baxi wall mounted gas fired central heating boiler, breakfast bar, radiator, fluorescent light, Upvc framed double glazed window.
Shower Room/w.c. 2.4m x 1.1m
(about 7'9" x 3'6" ) fully tiled walls, large shower cubicle with sliding door and composite base, pedestal wash basin, low level w.c. radiator, ceramic tiled floor
Stairs to First Floor Landing
Bedroom 1 4.3m x 3.4m
(about 14'0" x 11'3") incorporating wall to wall, ceiling to floor, built in wardrobes with hanging and shelving space, Upvc framed double glazed window, radiator
Bedroom 2 3.6m x 2.4m
(about 11'9" x 7'9") incorporating wall, ceiling to floor built in wardrobes with hanging and shelving space, Upvc framed double glazed window, radiator
Bedroom 3 3.2m x 2.3m
(about 10'6" x 7'6" ) (less 1.2m x 1m) radiator, Upvc framed double glazed window, access to roof void
Bathroom/w.c. 2.2m x 1.7m
(about 7'3" x 5'6") fully tiled walls, panelled bath, pedestal wash basin, low level w.c. built in cupboard with shelving, Upvc framed double glazed window, radiator
Outside
Good sized garden to front (80' 0") in length, with greenhouse and shed
Enclosed paved yard to rear with double gates and car parking space
Attached Garage 5.4m x 2.8m
(about 17'9" x 9'3" ) with fluorescent light, power point, up and over door, cold water tap
Council Tax Band "B"
Energy Performance Rating D
Tenure Freehold
Price £195,000 or offers


