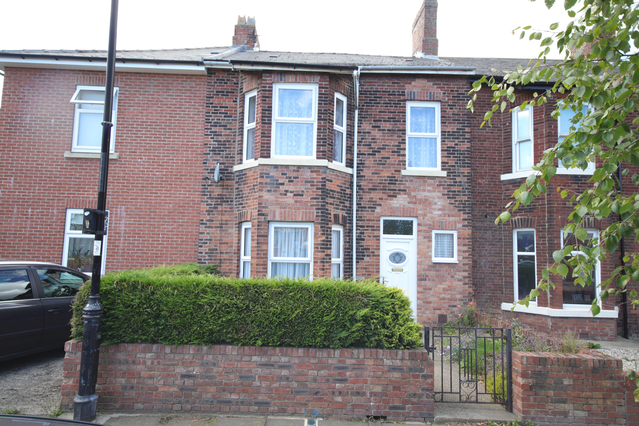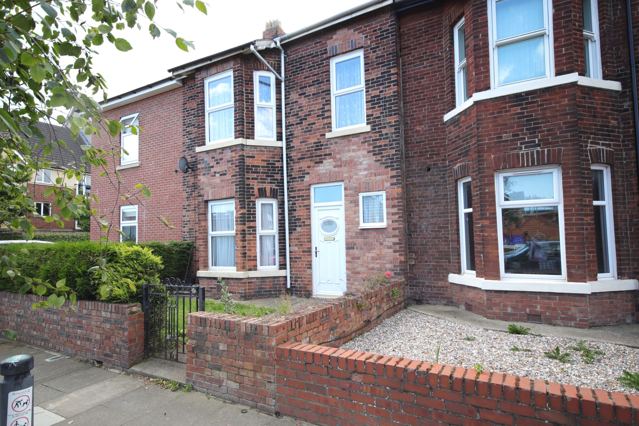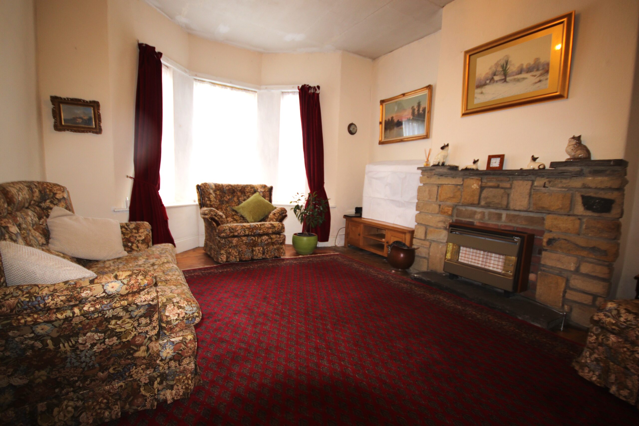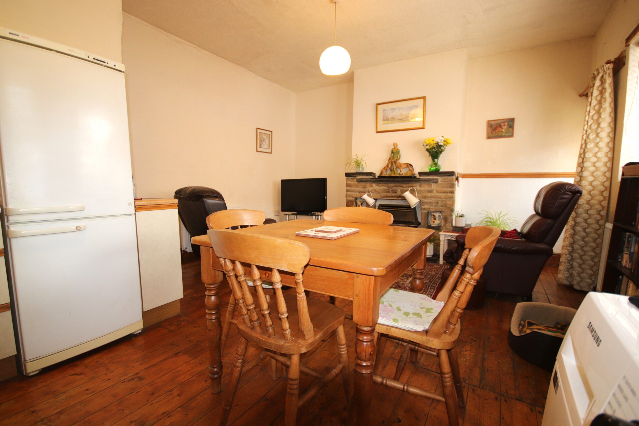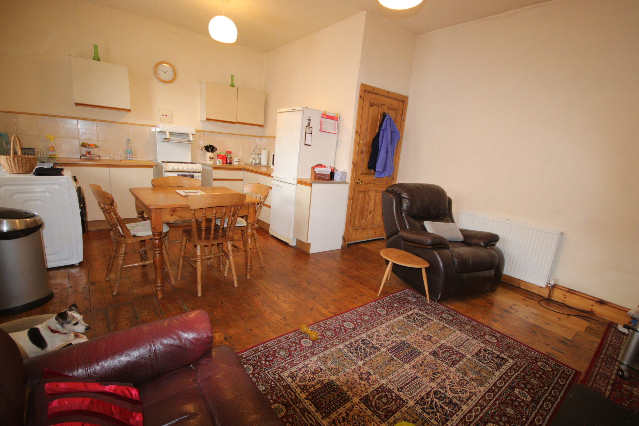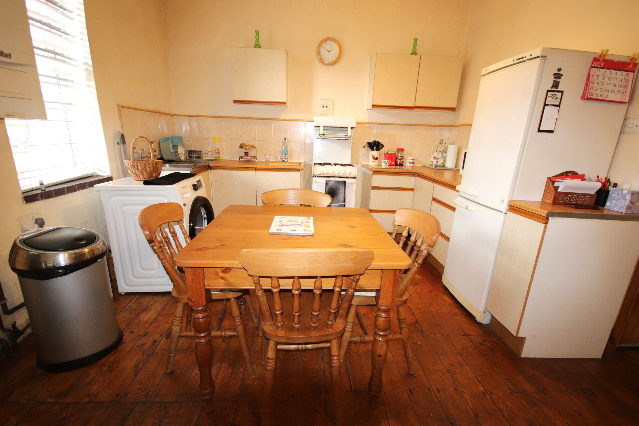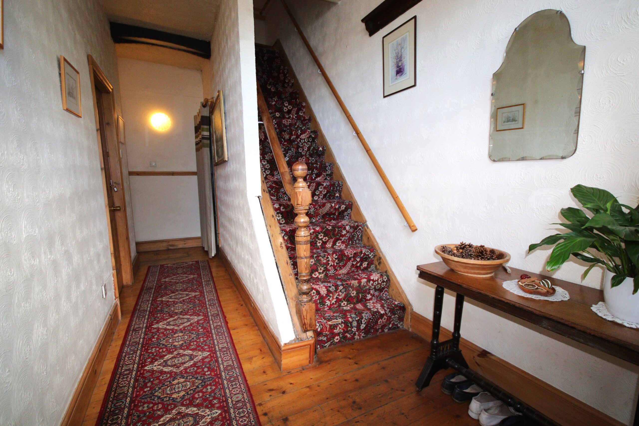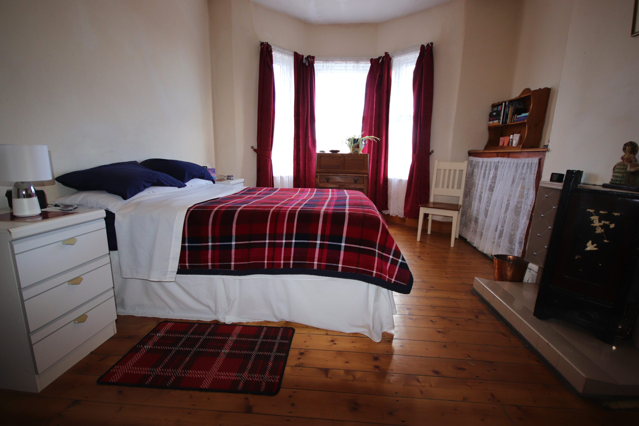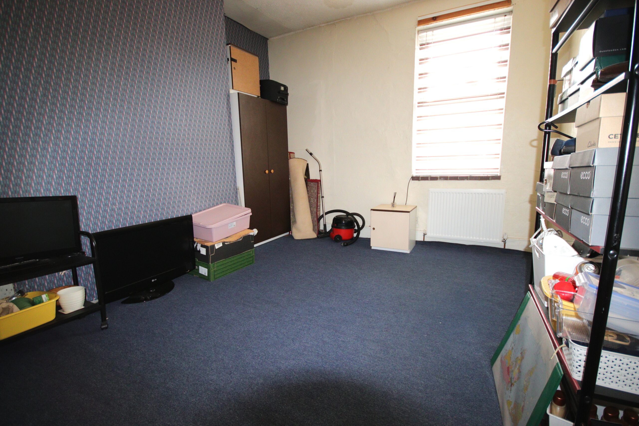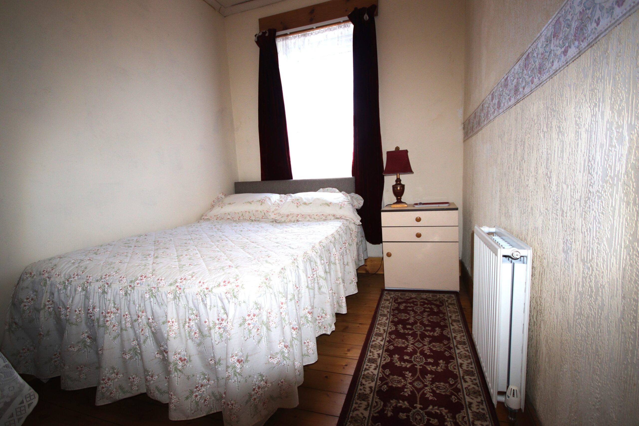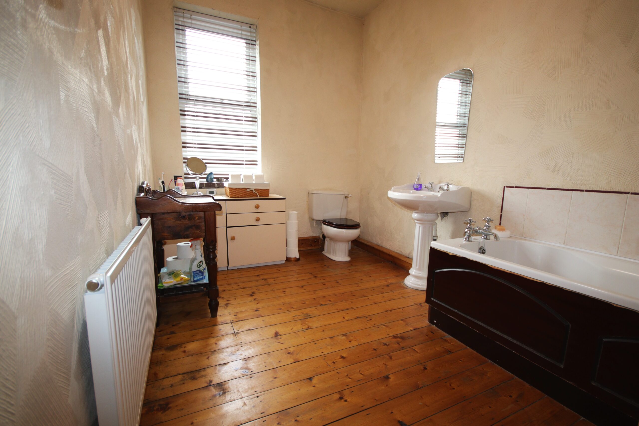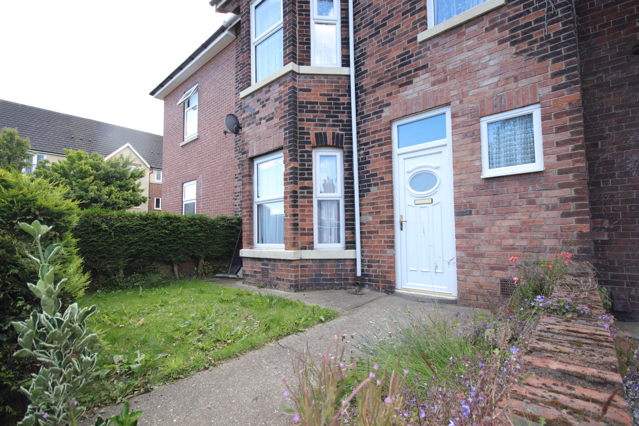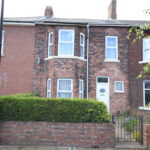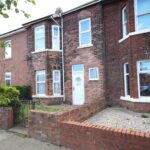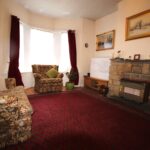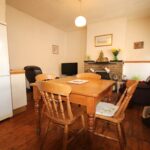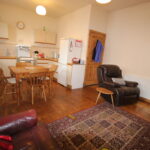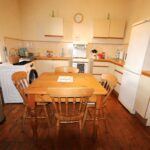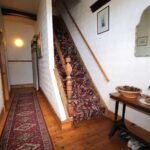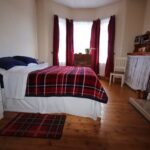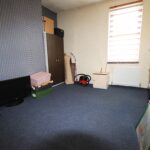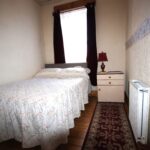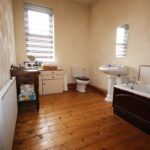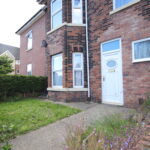1 Spencer Street, Heaton, Newcastle upon Tyne NE6 5BY
NOTICE! The accuracy of the street view is based on Google's Geo targeting from postcode, and may not always show the exact location of the property. The street view allows you to roam the area but may not always land on the exact property being viewed, but usually is within view of a 360 degree radius. Not all properties will have a street view, and you may find that in rural areas this feature is unavailable.
We are pleased to offer this attractive terraced house situated within this popular area of Heaton which is situated conveniently for Chillingham Road shopping area where there are regular bus services to the city centre. Formerly a pair of Tyneside flats, the property offers good sized accommodation and is equipped with gas fired central heating (installed in 2016) together with Upvc framed double glazing throughout. To the ground floor there is a spacious reception hall, sitting room and large living and dining area with integrated kitchen. To the first floor there are 3 well-proportioned bedrooms and a large batrhoom/wc. Outside there is an enclosed garden to front and spacious yard to rear with vehicular access. We anticipate strong demand for this property and would recommend an early viewing.
Property Features
- Good sized accommodation
- Very popular location
- Close all amenities
Full Details
Upvc framed double glazed front door to
Entrance Hall
Double radiator, delft rack, under stairs cupboard
Sitting Room 4.5m x 3.9m
(about 14'9" x 12'9") plus bay window, Upvc double glazed window, stone effect fire surround.
Kitchen with Dining Area 6.2m x 4.6m
less 2.5m x 0.9m (10'5" x 9'3") less 8'3" x 3.0") fitted base units and wall cupboards, work tops, stainless steel sink unit, gas cooker point, plumbed for automatic washing machine, Vaillant wall mounted gas fired central heating boiler, 2 Upvc framed double glazed windows, stone effect fire surround, Upvc framed double glazed back door.
Stairs to
First Floor Landing
Access to roof void
Bedroom 1 4.6m x 3.7m
(about 15'0" x 12'3") plus bay window, double radiator, Upvc framed double glazed window, tiled fireplace.
Bedroom 2 4.5m x 3.2m
(about 14'9" x 10'6") double radiator, Upvc framed double glazed window, built in cupboard with shelving.
Bedroom 3 3.0m x 2.4m
(about 9'9" x 7'9") double radiator, Upvc framed double glazed window.
Bathroom 3.7m x 2.4m
(12'3" x 7'9") panelled bath with splash tiling, pedestal wash basin, low level wc. radiator, Upvc framed double glazed window.
Outside
Enclosed walled town garden to front with lawned area and bordered with conifers, good sized enclosed yard to rear.
Services
Mains gas, water, electricity and drainage are connected.
Tenure
We understand the property is of freehold tenure.
Council Tax Band "C"
Awaiting Energy Performance Rating
Price £235,000 or offers
Viewing
By appointment through Andrew Lawson Estate Agents

