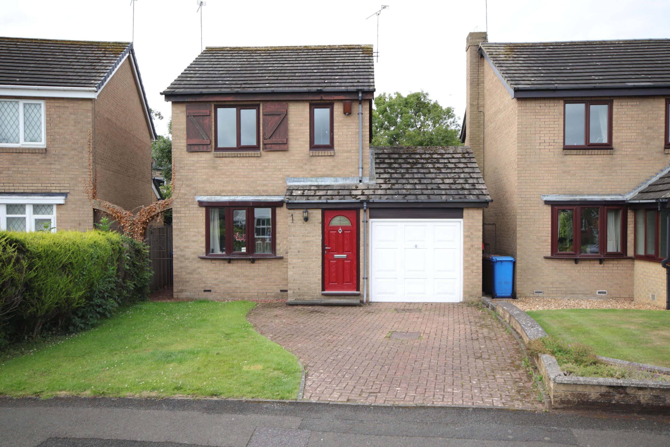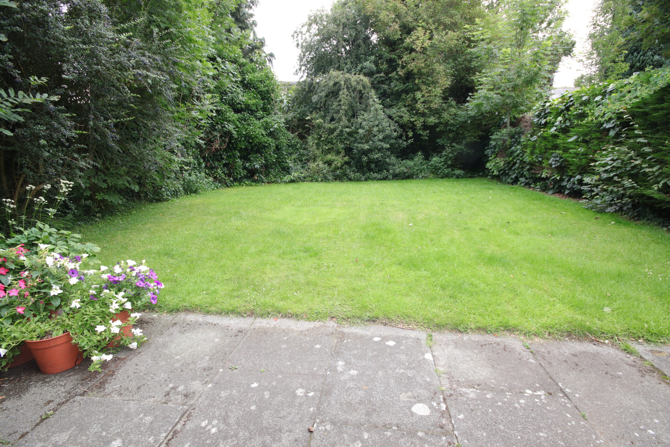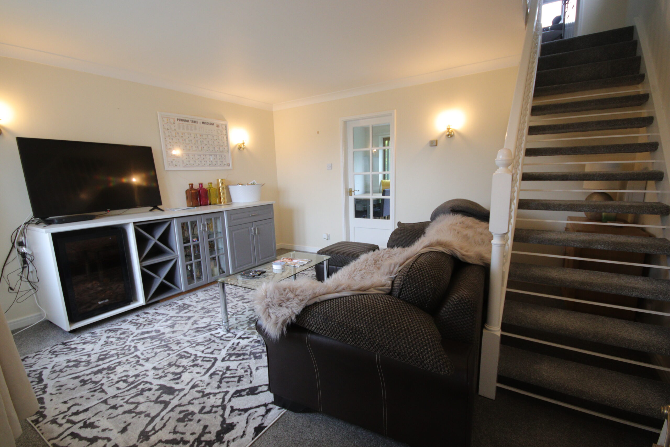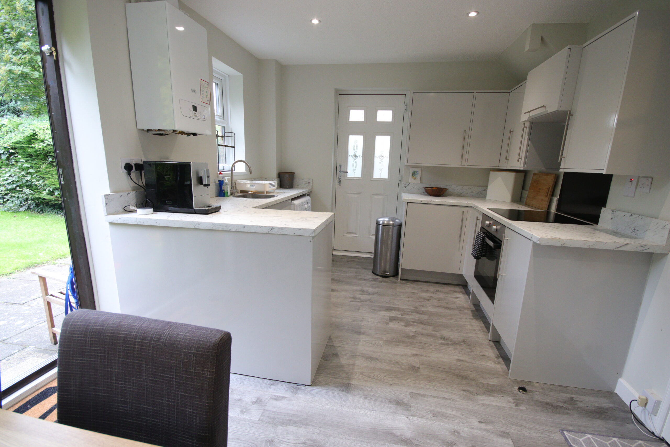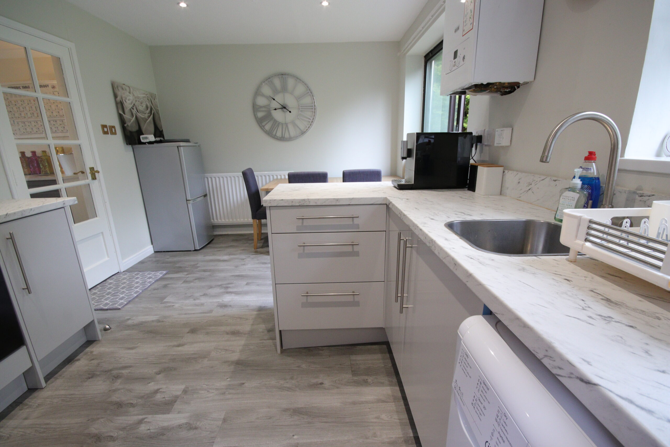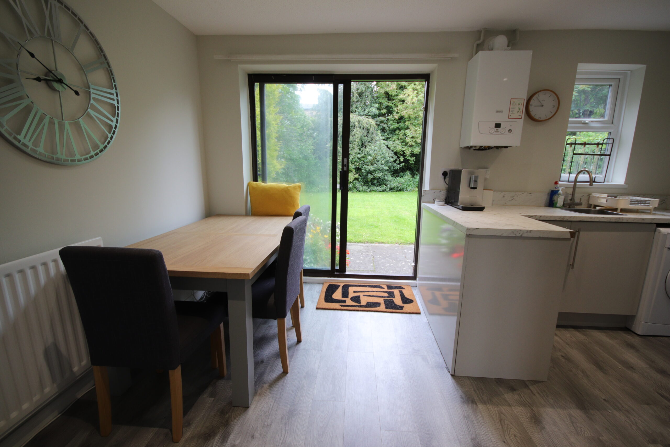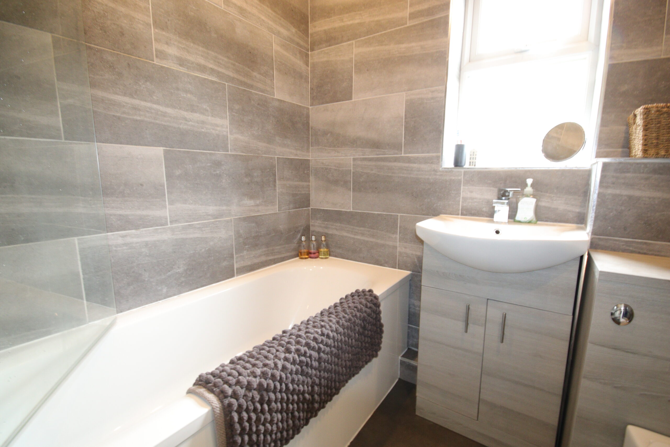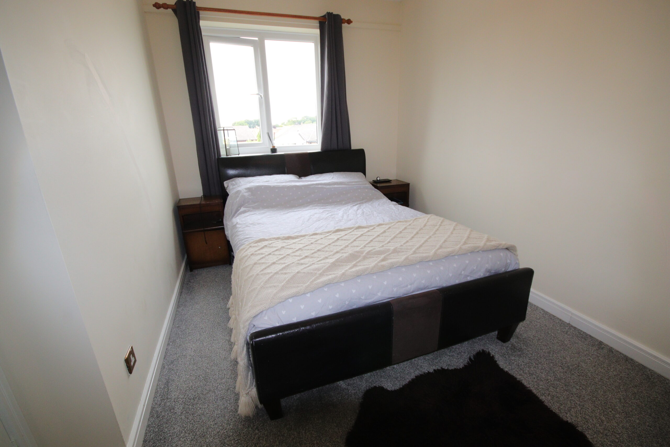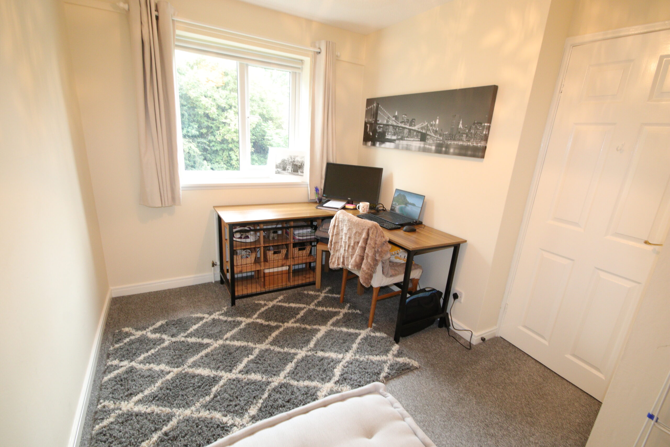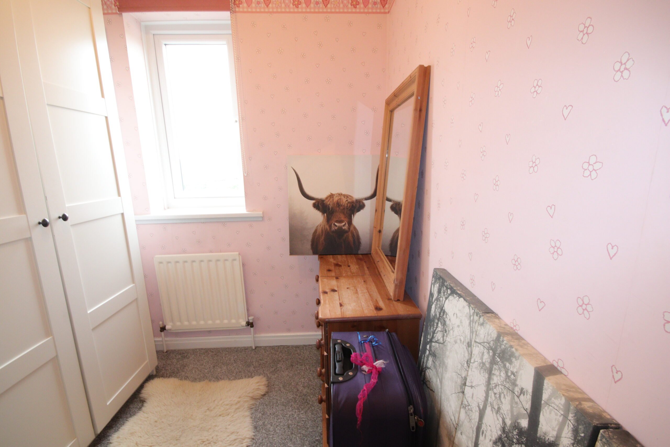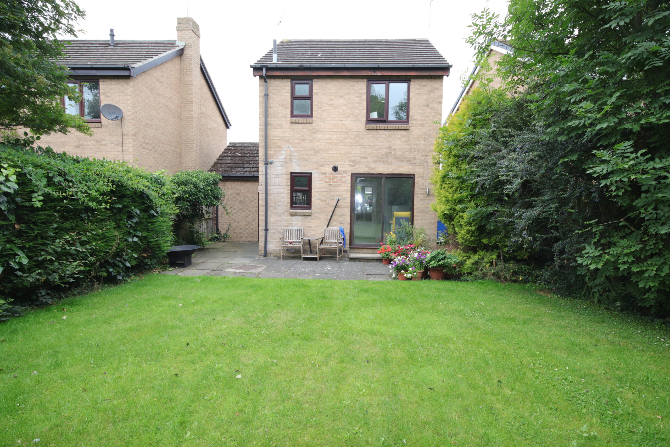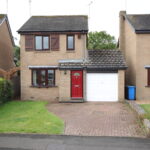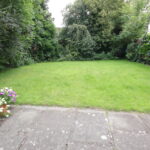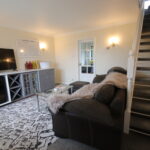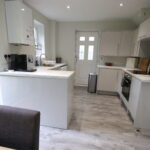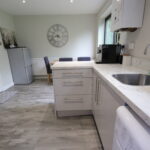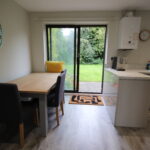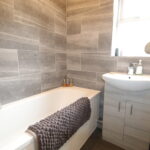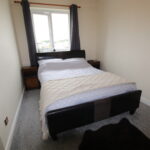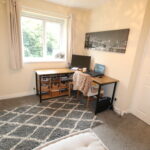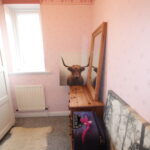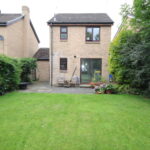17 Eland Edge, Ponteland, Newcastle upon Tyne, NE20 9AY
NOTICE! The accuracy of the street view is based on Google's Geo targeting from postcode, and may not always show the exact location of the property. The street view allows you to roam the area but may not always land on the exact property being viewed, but usually is within view of a 360 degree radius. Not all properties will have a street view, and you may find that in rural areas this feature is unavailable.
Excellent opportunity to acquire a 3 bedroomed detached house located in the heart of Ponteland and within walking distance of all local amenities. Gas fired central heating and Upvc framed double glazing have been installed and both the kitchen and bathroom fittings have recently been renewed. To the ground floor, the entrance porch gives access to the well proportioned living room. The recently fitted kitchen incorporates a dining area and there are sliding doors that give access to the south facing enclosed garden. To the first floor there are three bedrooms and a fully tiled bathroom with over bath shower. Outside there are gardens to front and rear and a block paved driveway leading to the attached garage. This is a property that, in our opinion, will be most suitable for a variety of purchasers and therefore an early internal inspection is thoroughly recommended.
Property Features
- Walking distance of the town centre
- Gas central heating/Upvc double glazing
Full Details
Upvc front door to
Entrance Porch
Upvc framed double glazed window, coat hanging area, half glazed door to
Sitting Room 4.5m x 4.0m
(about 14'9" x 13'3") Upvc framed double glazed window, double radiator, glass panelled door leading to
Kitchen with Dining Area 4.5m x 3.0m
(about 14'9" x 9'9") good range of fitted base units and wall cupboards, stainless steel sink with mixer tap, built in oven, 4 ring hob, radiator, double glazed sliding patio doors, Upvc framed double glazed window, Upvc framed double glazed back door, plumbed for automatic washing machine, recessed ceiling spotlighting.
Stairs to, leading from living room to
First Floor Landing
Built in cupboard
Bedroom 1 3.7m x 2.4m
(about 12'6" x 7'9") radiator, Upvc framed double glazed window
Bedroom 2 3.4m x 2.4m
(about 11'6" x 7'9") radiator, Upvc framed double glazed window
Bedroom 3 2.2m x 2.1m
(about 6'3" x 6'9") radiator, Upvc framed double glazed window.
Bathroom/wc 2.6m x 1.6m
(about 6'6" x 5'6") fully tiled walls, panelled bath with mains run over bath shower and glass screen, inset wash basin with cupboard space below, low level wc with concealed cistern, chrome towel rail radiator, shaver point, recessed ceiling spotlighting, Upvc double glazed window.
Outside
Open plan lawned garden to front, enclosed south facing garden to rear with lawned and paved patio areas. Block paved driveway leading to the attached garage with lighting, power points and overhead storage. The rear garden can also be accessed from garage.
Council Tax Band "D"
Energy Performance Rating "D"
Tenure
We understand the property is freehold tenure.
Price £275,000 or offers
Viewing By appointment through Andrew Lawson Estate Agents

