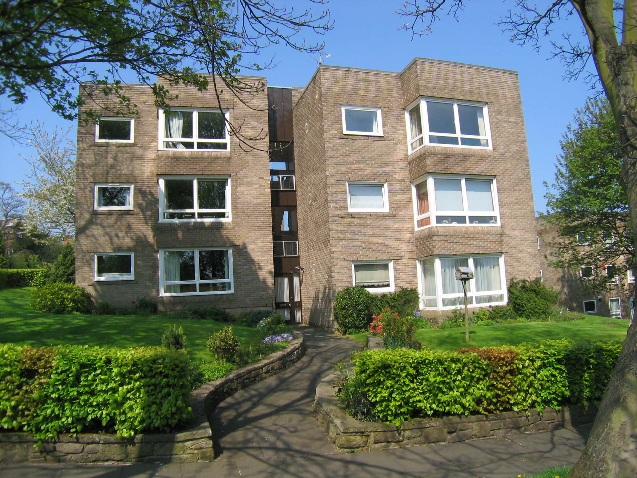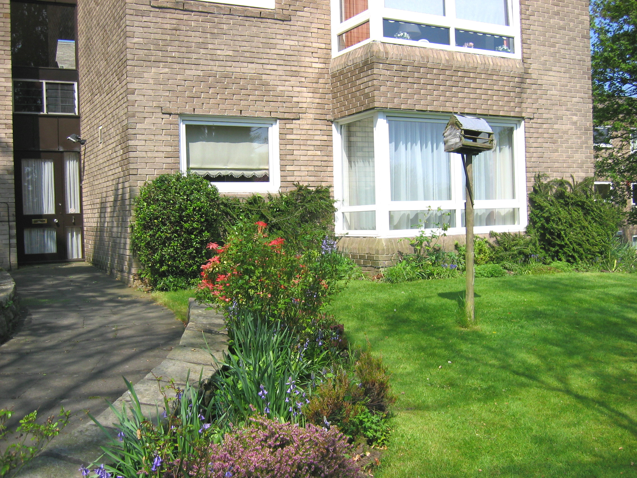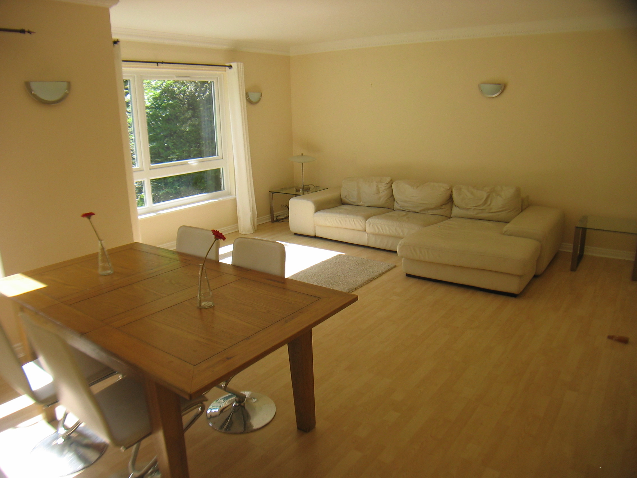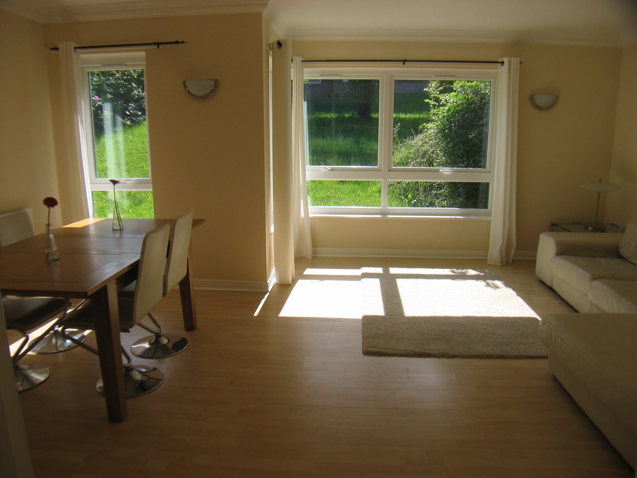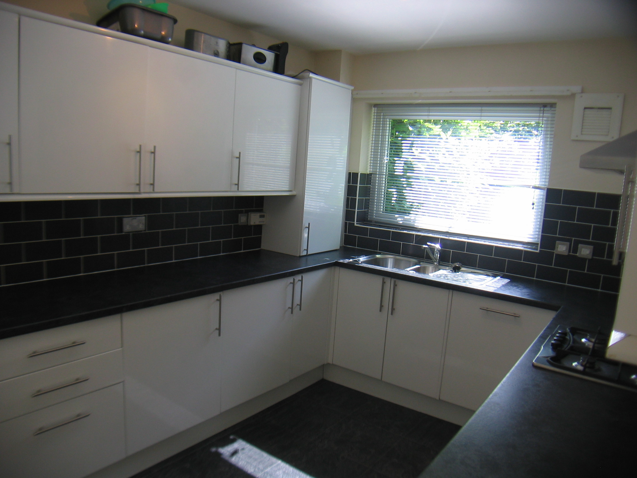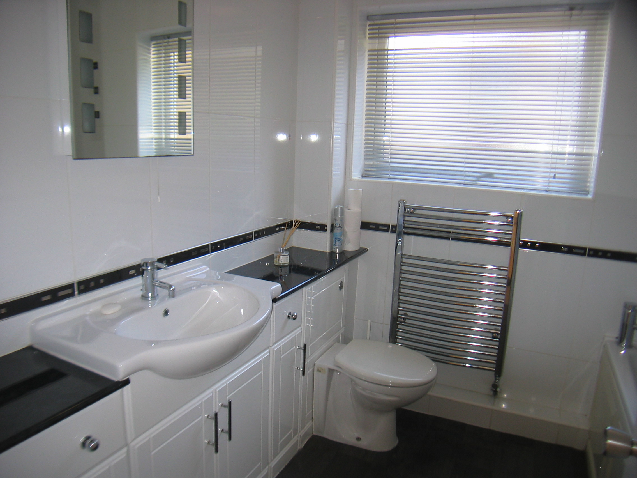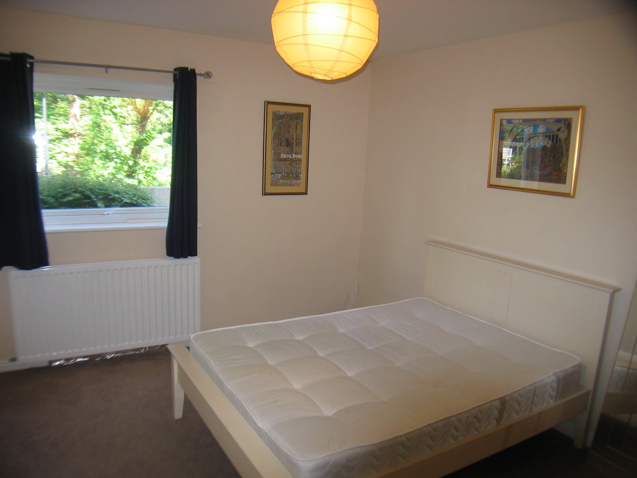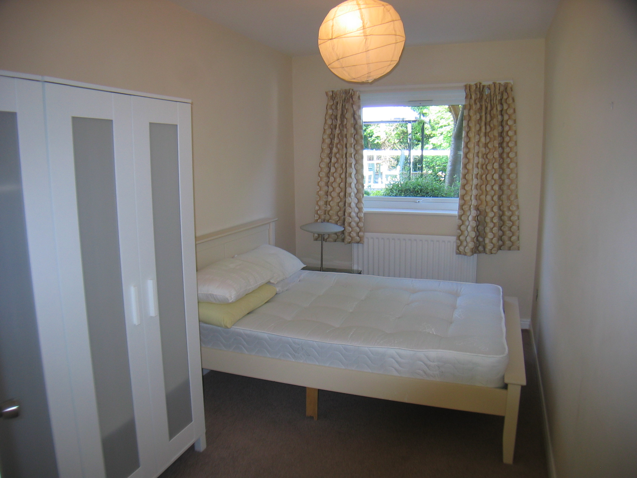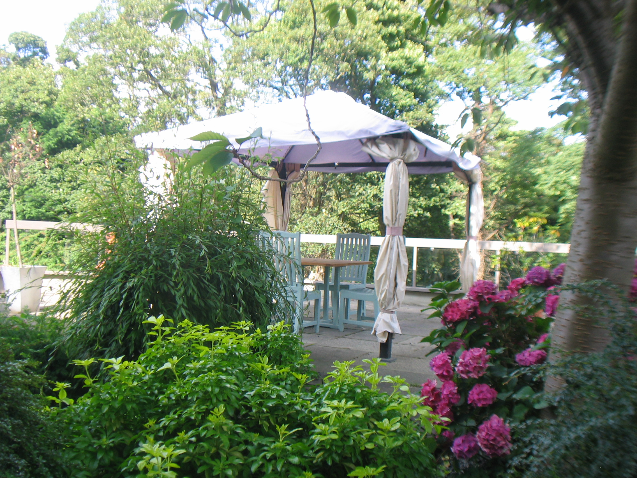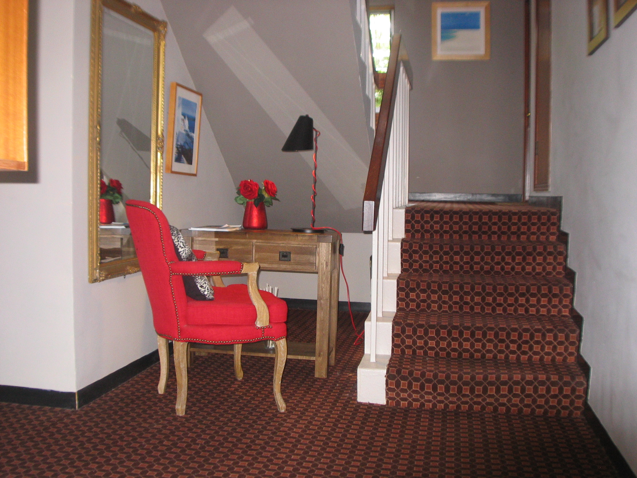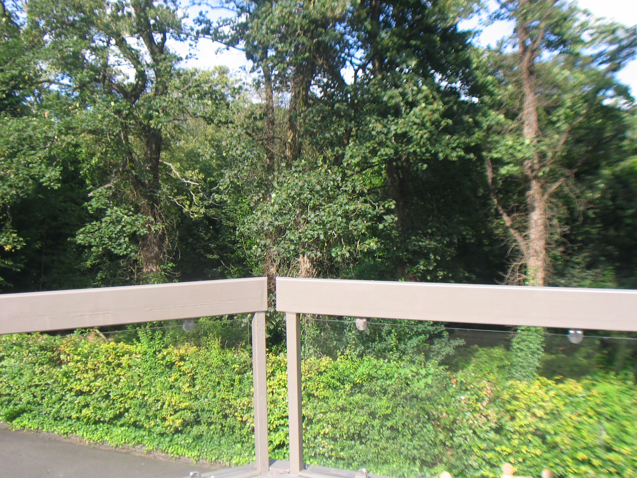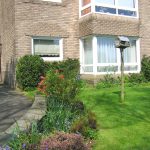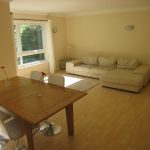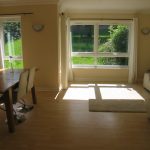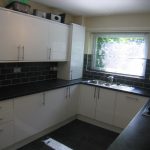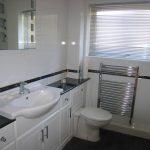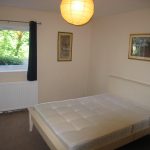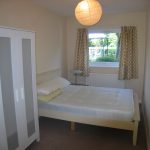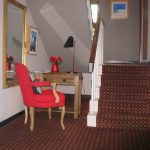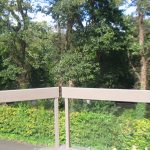19 Farnsworth Court, Jesmond
NOTICE! The accuracy of the street view is based on Google's Geo targeting from postcode, and may not always show the exact location of the property. The street view allows you to roam the area but may not always land on the exact property being viewed, but usually is within view of a 360 degree radius. Not all properties will have a street view, and you may find that in rural areas this feature is unavailable.
Very attractive ground floor apartment in popular development. This is a property that is offered with early vacant possession and an internal inspection is thoroughly recommended. Please also note that the freehold interest has been acquired by the owners of the apartments in Farnsworth Court.
Property Features
- Views over Jesmond Dene
- Much sought after location
- Well proportioned rooms
- Gas central heating and double glazing is installed throughout
Full Details
Communal Hall Private front door to
Entrance Lobby leading to Reception Hall
Cornice to ceiling, laminate floor, radiator, built in airing cupboard with insulated hot water tank and shelving, built in cloak cupboard with hanging and shelving space, telephone point, glass panelled door to
Livingroom 5.4m x 4.8m (about 17`9" x 15`9"
less 1.8m x 1.2m (about 5`9" x 3`9") cornice to ceiling, west facing Upvc framed double glazed windows overlooking communal garden, single and double radiators, Tv aerial point, five contemporary styled wall lights, dimmer switches
Kitchen 3.6m x 2.7m (11`9" x 8`9"
Partly tiled walls, excellent range of fitted base units and wall cupboards, one and half bowl stainless steel sink unit with mixer tap, Diplomat built in oven, 4 burner gas hob, extractor hood, integrated fridge freezer, integrated dishwasher, concealed washing machine, double radiator, Upvc framed double glazed window, concealed lighting under the wall cupboards, Baxi wall mounted gas fired central heating, boiler, fitted blind
Bedroom 1 4.1m x 3.2m (13`6" x 10`6"
double radiator, Upvc framed double glazed window
Bedroom 2 4.1m x 2.2m (13`6" x 7`3"
radiator, Upvc framed double glazed window
Bathroom 2.2m x 2.1m (about 7`3" x 6`9"
fully ceramic tiled walls, panelled bath with mixer tap, over bath shower and screen, inset wash basin with cupboard and drawer space below, low level w.c. with concealed cistern, chrome towel rail, radiator, Upvc framed double glazed window, contemporary illuminated bevel plate wall mirror

