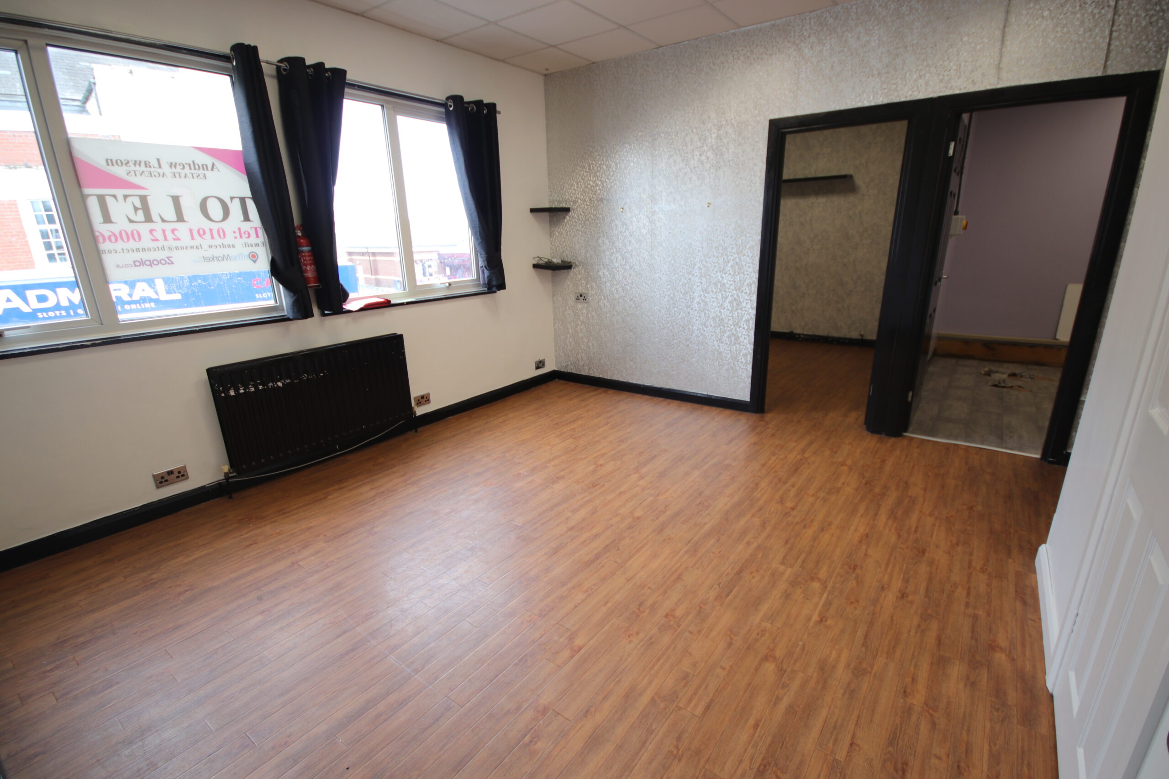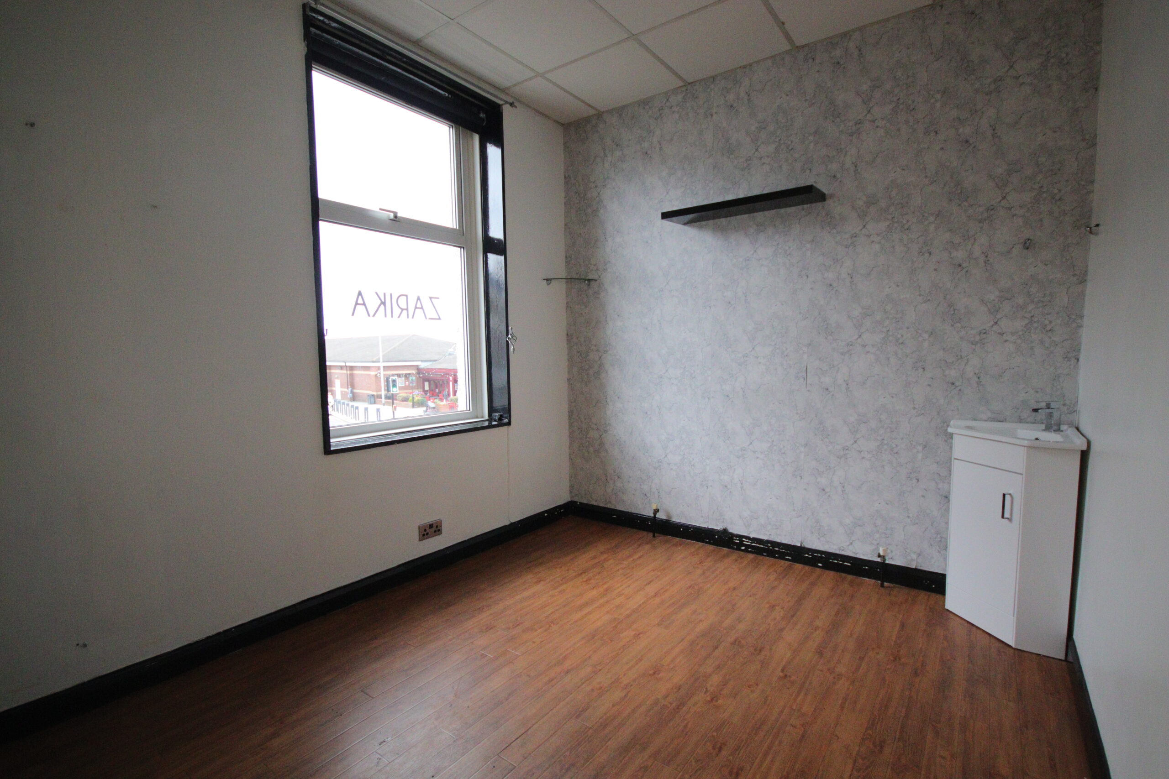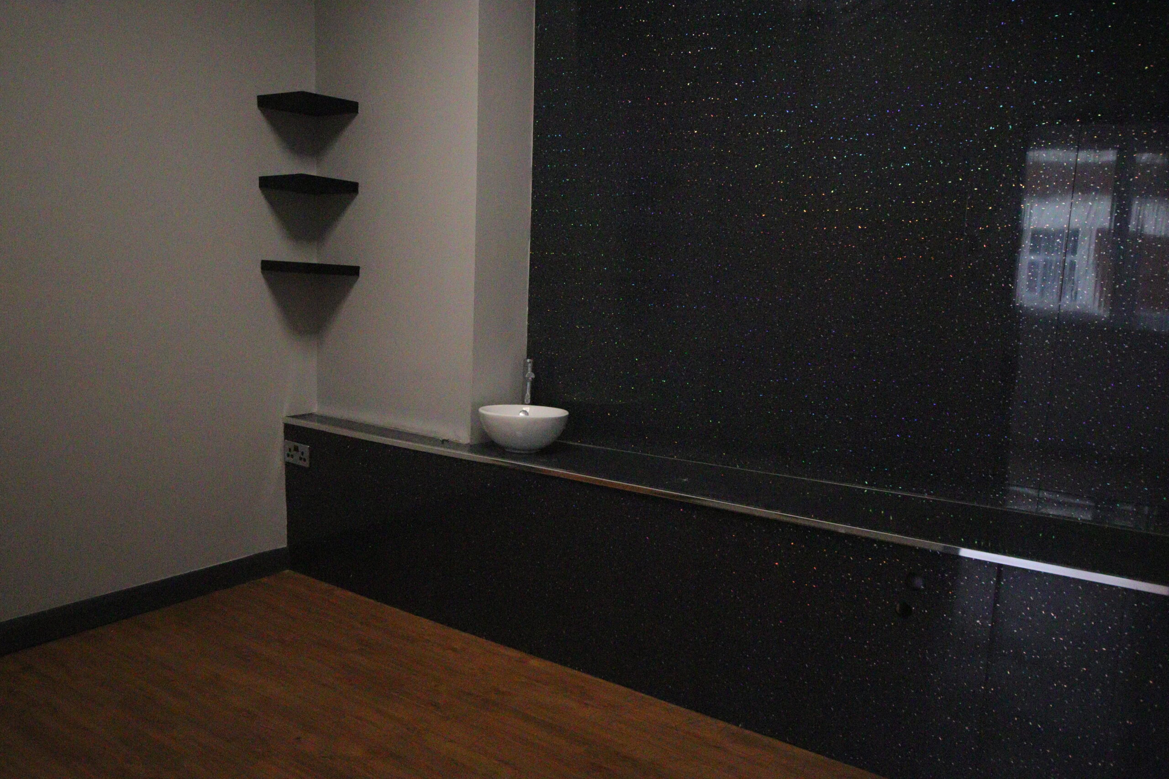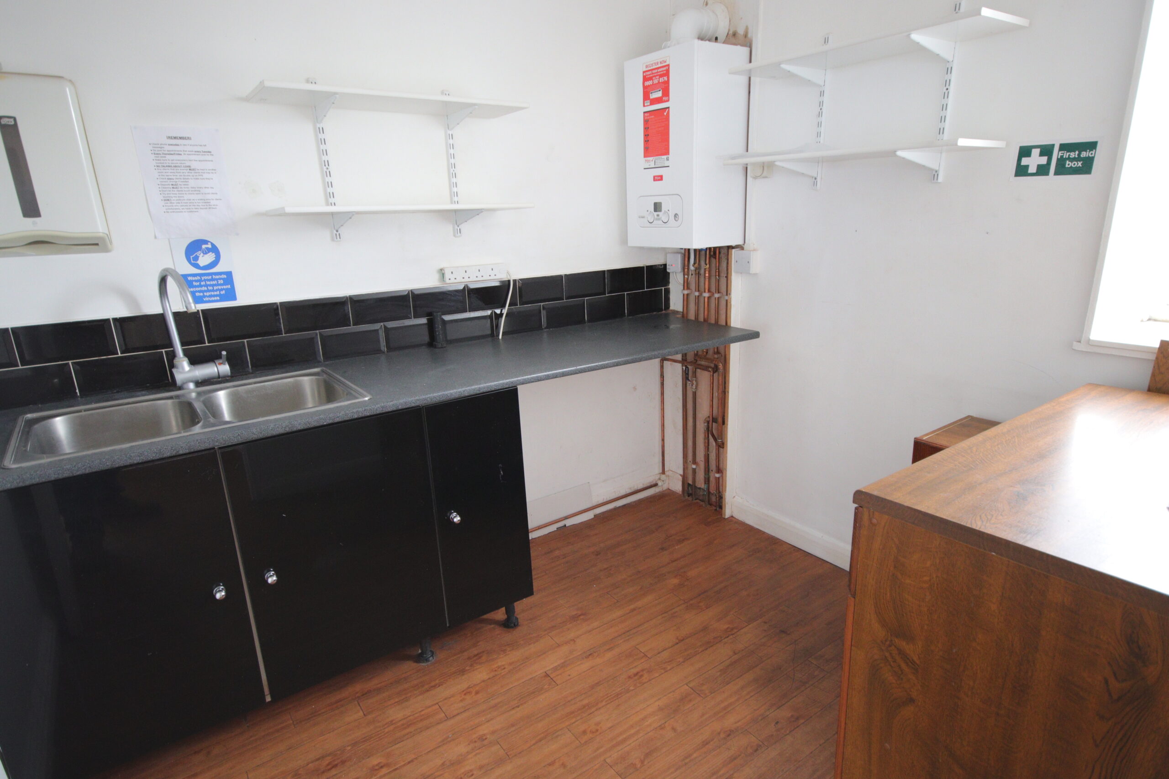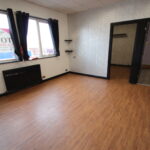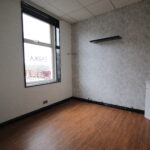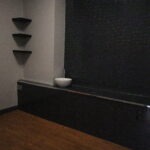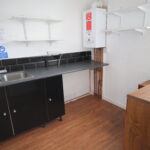2d Myrtle Buildings, Ashington NE63 0AP
NOTICE! The accuracy of the street view is based on Google's Geo targeting from postcode, and may not always show the exact location of the property. The street view allows you to roam the area but may not always land on the exact property being viewed, but usually is within view of a 360 degree radius. Not all properties will have a street view, and you may find that in rural areas this feature is unavailable.
PRIME LOCATION OPPOSITE BUS STATION - CENTRE OF TOWN - First floor suite of rooms, previously beauty/hair/nail salon. Occupies a prominent location in the centre of town close to public car parking. Suit this use and other professions. Available now. Laminate flooring and suspended ceilings throughout.
Property Features
- Prime location opposite bus station
- Spacious suite of rooms
Full Details
Ground floor
Double glazed front entrance door to
Entrance Hall leading to First Floor
First floor Washroom/w.c.
radiator, hot water heater
Separate low level w.c.
Treatment room 1
4.2m x 3.7m (about 13'9" x 12'9") plus 1.8m x 1.3m (about 5'9" x 4'3"
Leading to Store Room, radiator
Sun Bed room 1
3.0m x 2.3m (about 9'9" x 7'6") radiator,
Sun Bed room 2
similar size
Hair Salon/nail bars
5.7m x 3.2m (about 18'6" x 10'6") plus 2.4m x 2.2m (about 7'9" x 7'2") large upvc picture windows
Treatment room
3.1m x 2.3m (about 10'3" x 7'6") laminate flooring, dimmer switch
Kitchen
2.5m x 2.4m (about 8'3" x 7'9") Combi gas fired central heating boiler, stainless steel sink unit, shelving, upvc double glazed window
Treatment room
3.2m x 2.3m (about 10'6" x 7'6") upvc double glazed windows (less 1m x 0.9m)
Awaiting Energy Performance Certificate

