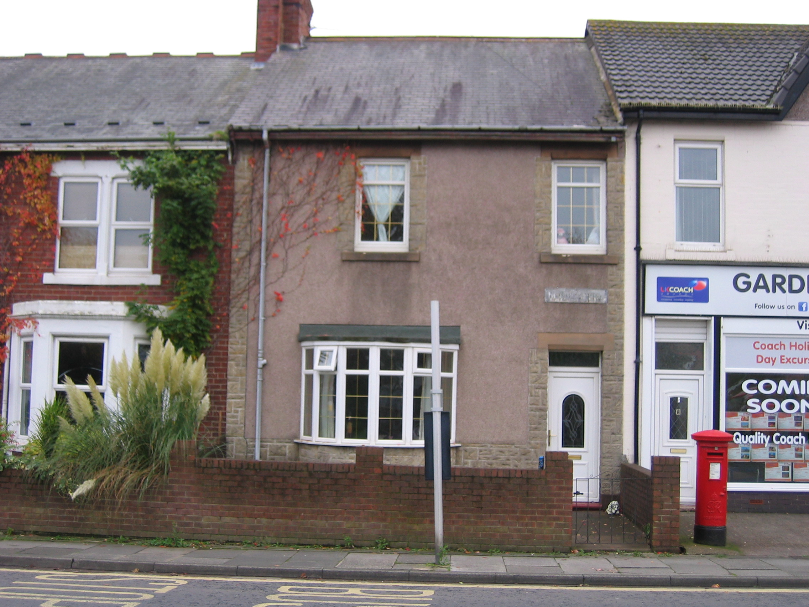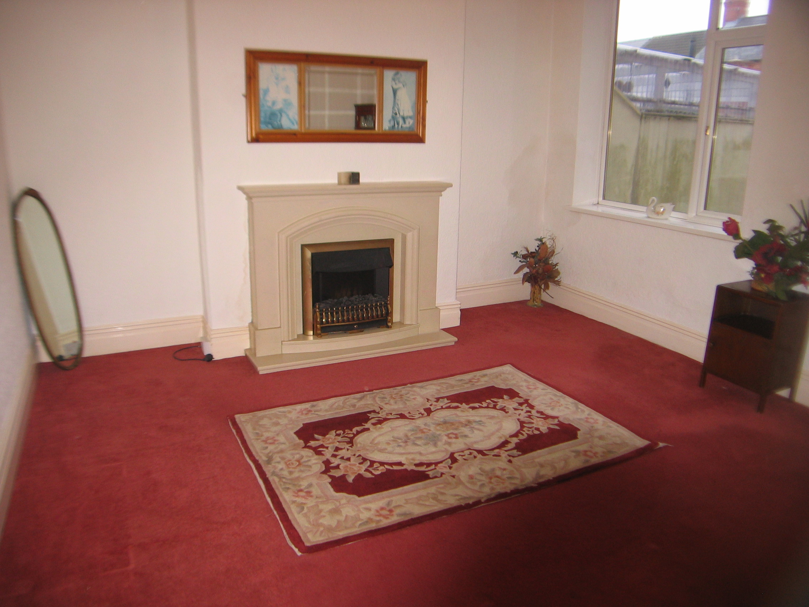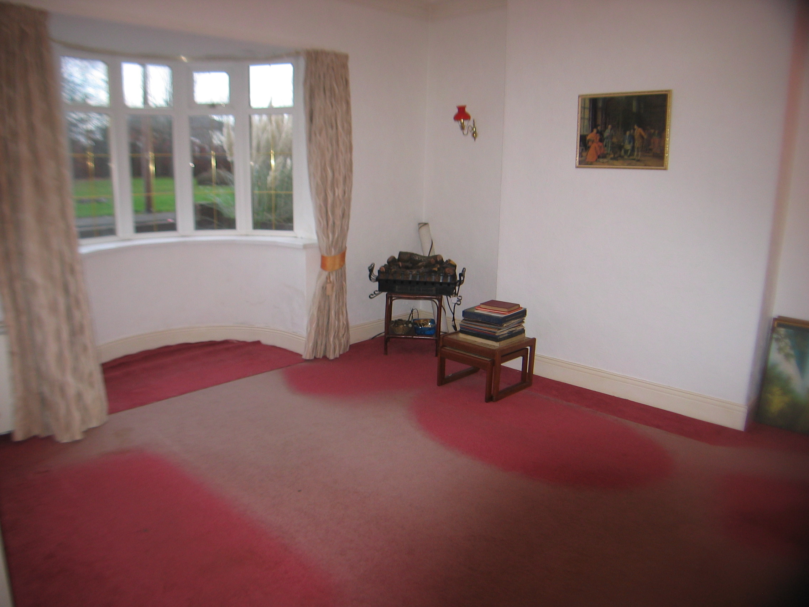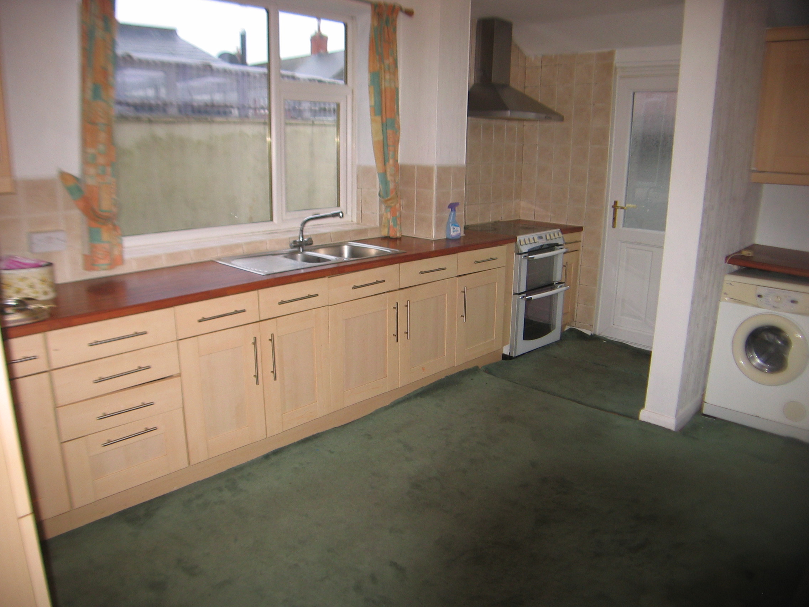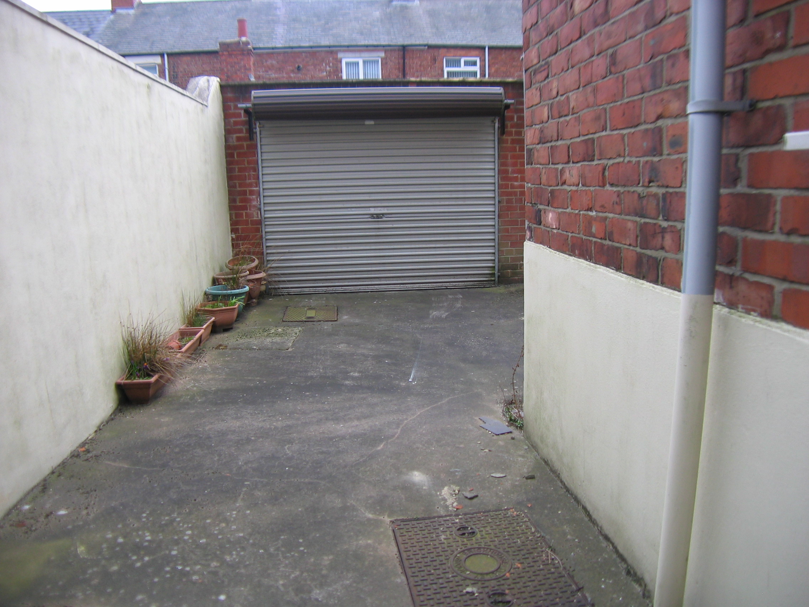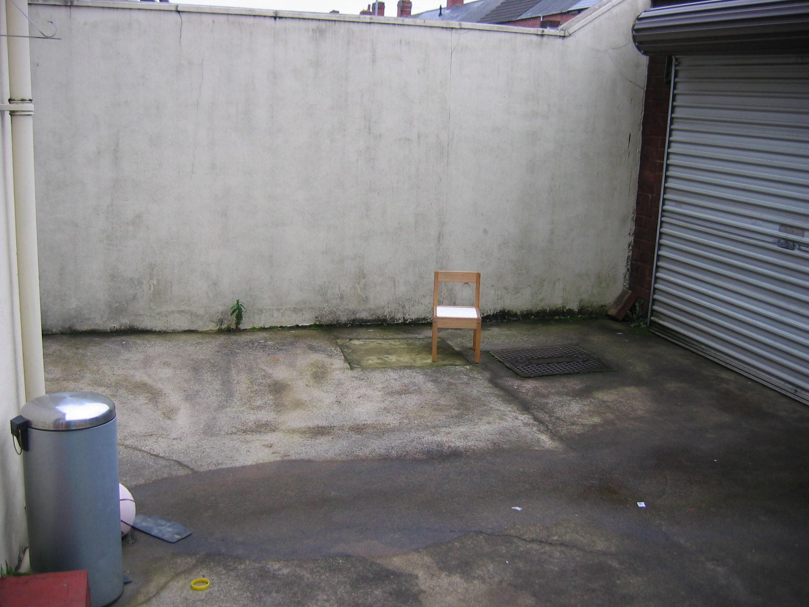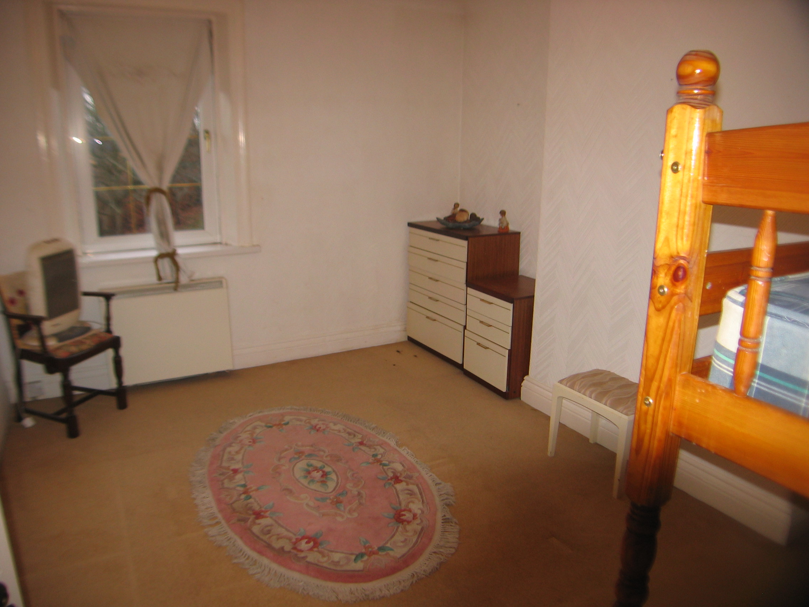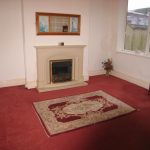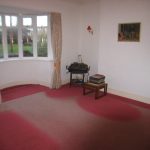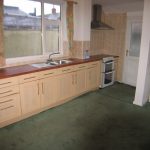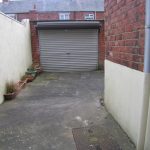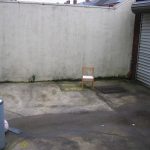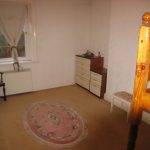3 Newbiggin Road Ashington NE63 OTB
NOTICE! The accuracy of the street view is based on Google's Geo targeting from postcode, and may not always show the exact location of the property. The street view allows you to roam the area but may not always land on the exact property being viewed, but usually is within view of a 360 degree radius. Not all properties will have a street view, and you may find that in rural areas this feature is unavailable.
We are pleased to offer this attractive and spacious traditional terraced house that enjoys a very convenient position close to public transport and local amenities as well as being a few minutes drive of the beautiful Northumbrian Coast and Riverside Country Park. The original builder who built this particular terrace on Newbiggin Road built number 3 for his own occupation and, as a consequence, has slightly greater proportions. This is a property that retains many of the original features which include deep moulded skirting boards, panelled doors and ornate cornicing. Heating is via electric night storage heaters and Upvc framed double glazed window frames have been installed. A level of refurbishment is required but this is reflected in the very realistic asking price. Situated on the south-east side of Ashington within few minutes walk of River side walks.
Full Details
Entrance vestibule 4.2m x 3.7m
Upvc glazed front door to
Entrance Vestibule
cornice to ceiling, leaded and coloured glass panelled
door with side matching side panels and fan light to
Reception Hall 4.2m x 4.2m (about 13’9” x 13’9”)
Creda night store heater, cornice to ceiling
Sitting Room 4.5 x 4.1m
4.5m x 4.1m (about 15` x 13`3”) plus bay window,
Upvc framed double glazed window, cornice to
ceiling, night store heater
Dining Room 4.0 x 4.0m
4.0m x 4.0m ( about 13`3” x 13`3”) feature fire
surround with coal effect electric fire, Upvc framed
double glazed window, Creda night store heater
Kitchen 4.8 x 3.4M
4.8m x 3.4m (about 15`9” x 11`3”) partly tiled walls,
good range of fitted base and wall units, stainless
steel sink unit with mixer tap, plumbed for automatic
washing machine, electric cooker point, Upvc framed
double glazed rear door, stainless steel extractor
hood, ceiling spot lighting, Upvc framed double
glazed window
Bedroom 1 3.8m x 3.96M
3.8m x 3.96m (about 12`6” x 13` )night store heater,
Upvc framed double glazed window
Bedroom 2 4.41m x 3.27m
4.41m x 3.27m (about 14`6” x 10`6) New Lec night
storage heater, Upvc framed double glazed window
Bedroom 3 3.3 m x 2.7m
3.3m x 2.7m (about 10`9” x 8’9”) night store heater,
Upvc framed double glazed window
Bathroom 3.6 x 2.6m
3.6m x 2.6m (about 11’ 9” x 8`6”) panelled bath,
pedestal wash hand basin, low level wc, built in linen
cupboards, ample space for occasional furniture
Separate toilet
Low level wc, Upvc framed double glazed window
Outside
Small enclosed garden to front. Enclosed south facing
yard to rear with roller shutter garage door and
parking for a small car
Council Tax
Band A
Energy performance
"E"

