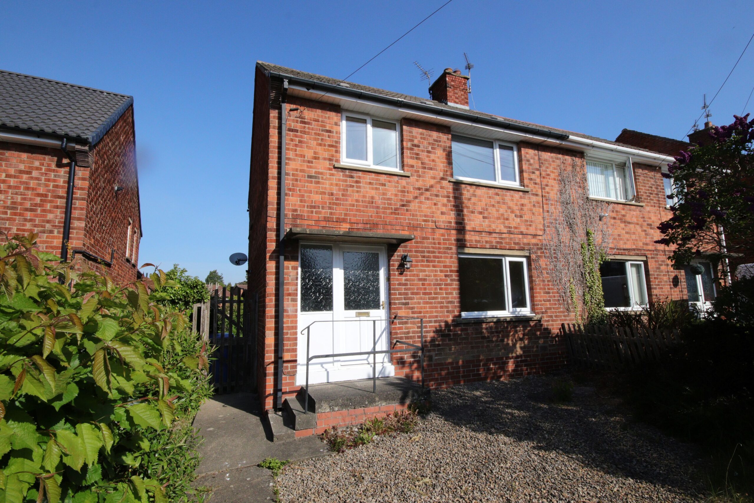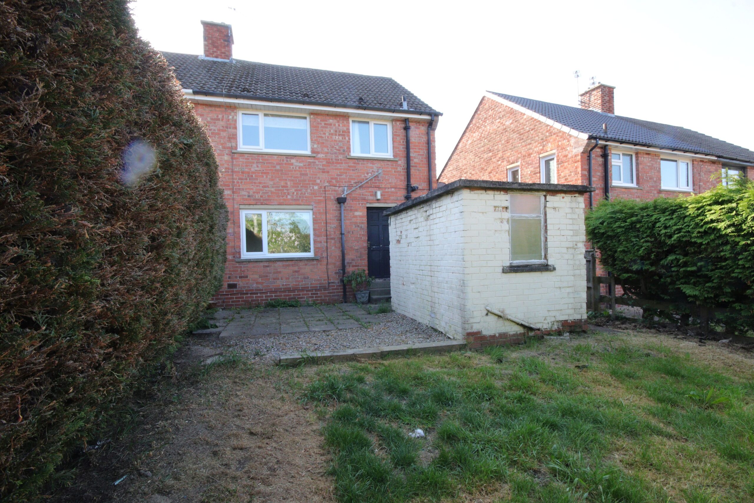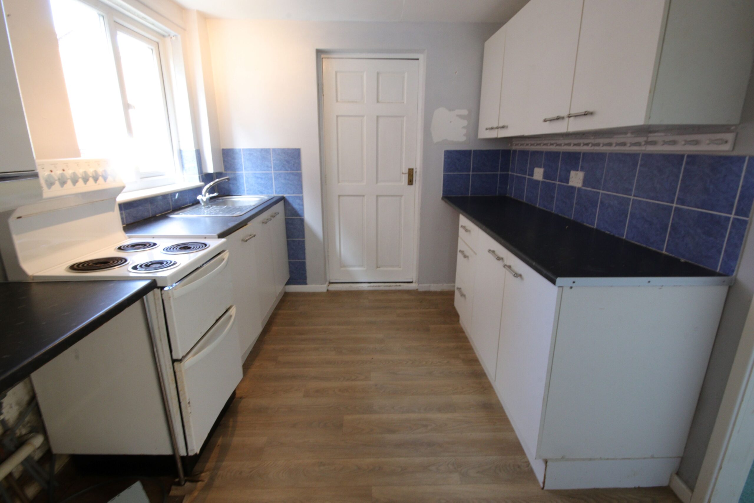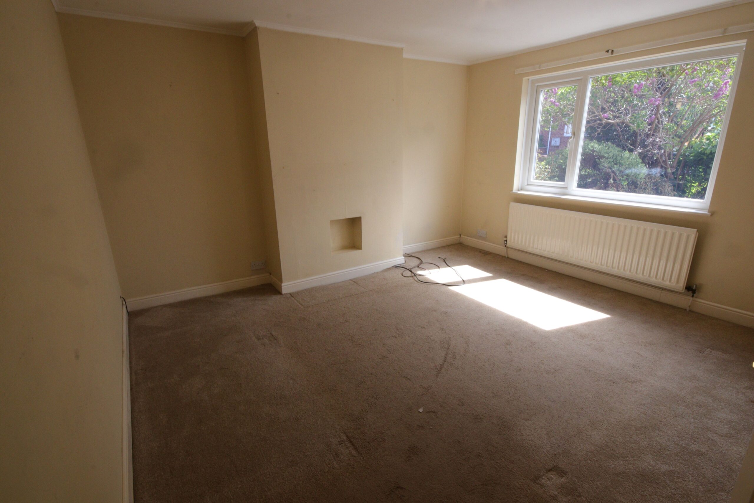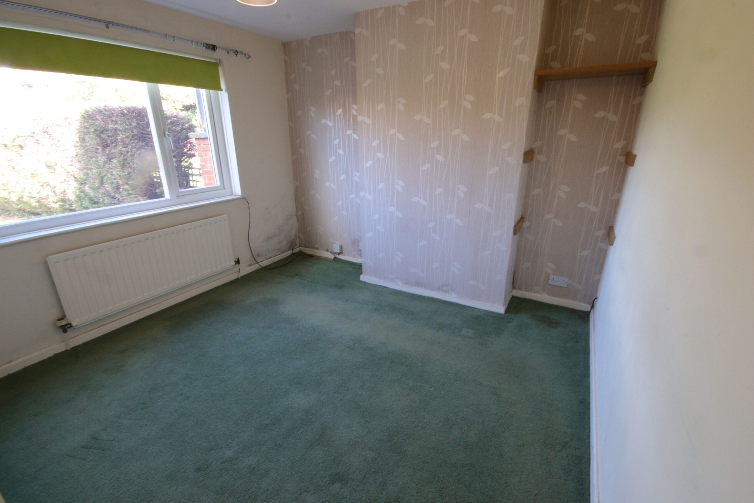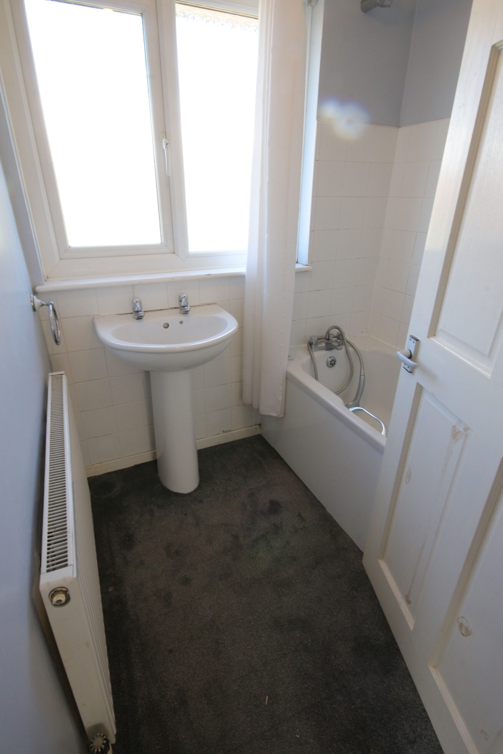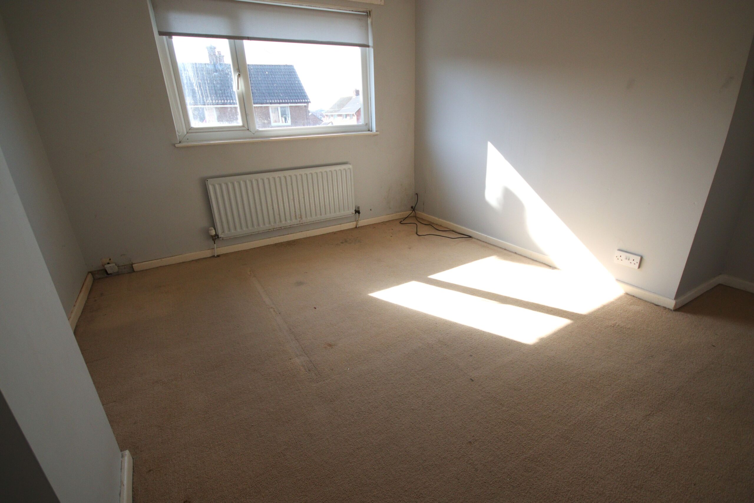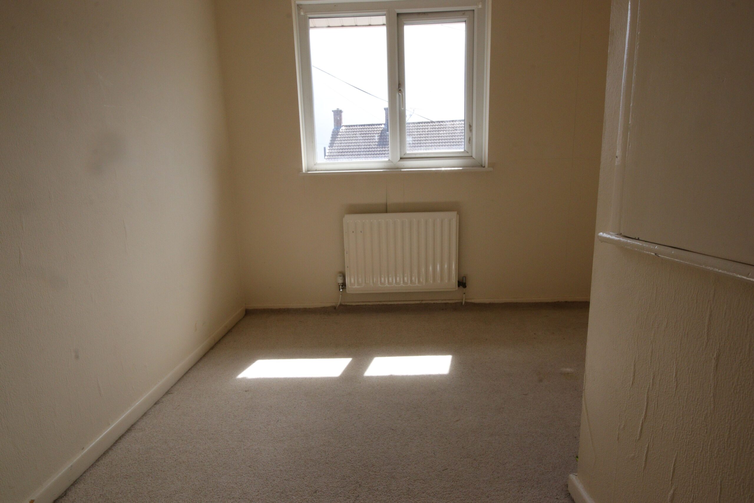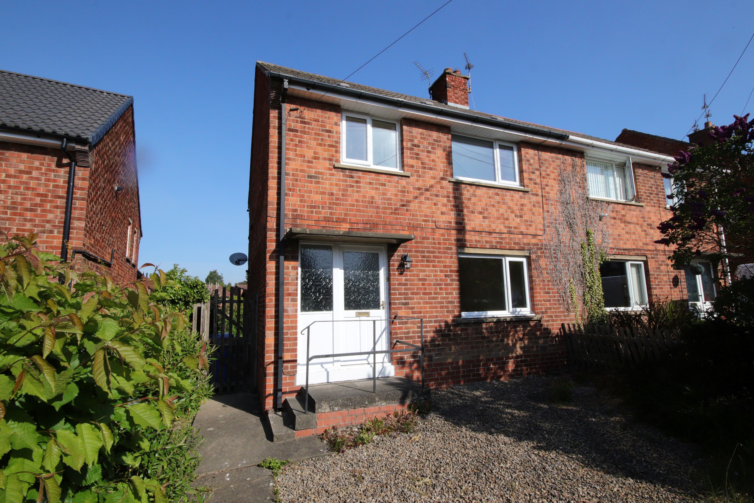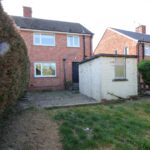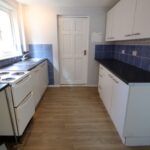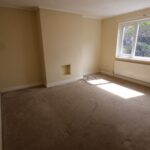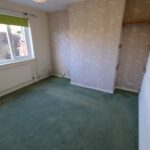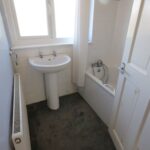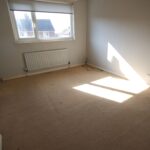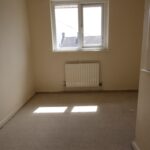32 Abbots Way, Kirkhill, Morpeth NE61 2LY
NOTICE! The accuracy of the street view is based on Google's Geo targeting from postcode, and may not always show the exact location of the property. The street view allows you to roam the area but may not always land on the exact property being viewed, but usually is within view of a 360 degree radius. Not all properties will have a street view, and you may find that in rural areas this feature is unavailable.
Attractive semi detached house in much sought after location within close proximity to Abeyfields School and local shopping parade. Within walking distance of Morpeth town centre and Carlisle Park. The property has gas fired central heating and Upvc double glazing. All the rooms are of good proportion and there is an enclosed garden to rear with outbuilding and small garden to front. The property offers well proportioned accommodation throughout; some refurbishment is required, however, this is reflected in the asking price.
Property Features
- Gas fired central heating
- Upvc framed double glazed windows
Full Details
Ground floor
Steps to
Entrance Hall
Half glazed front door to
Hall
Radiator
Sitting Room 3.9m x 3.9m
(about 12'9" x 12'9") radiator, Upvc double glazed window
Diningroom 3.2m x 3.1m
(about 10'6" x 10'3") Upvc double glazed window, radiator
Kitchen 3.1m x 2.6m
(about 10'3" x 8'6") Upvc framed double glazed window, radiator, fitted base units and wall cupboards, stainless steel sink unit, mixer tap, part tiled walls, electric cooker point, wall mounted gas fired central heating boiler
First floor Landing with access to roof void, built in cupboard, Upvc framed double glazed window in cupboard, Upvc framed double glazed window
Bedroom 1 3,8m x 3,1m
(about 12'6" x 10'3") Upvc framed double glazed window, radiator
Bedroom 2 3.3m x 3m
(about 10'9" x 9'9") Upvc framed double glazed window, radiator
Bedroom 3 2.5m x 2.5m
(about 5'6" x 5'6") partly tiled walls, extractor fan, panelled abth with mixer tap and shower attachment, wash hand basin, radiator, Upvc framed double glazed window.
Separate low level w.c.
Upvc framed double glazed window
Outside
Garden to fron t, enclosed garden to rear with lawn and paved patio area, brick built outhouse with sink and cold water tap
Tenure Freehold
Council Tax Band " A"
Energy Performance Rating "C"
Price: £145,000 or offers

