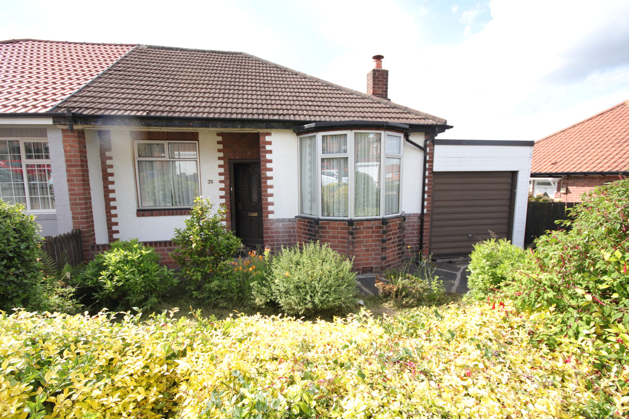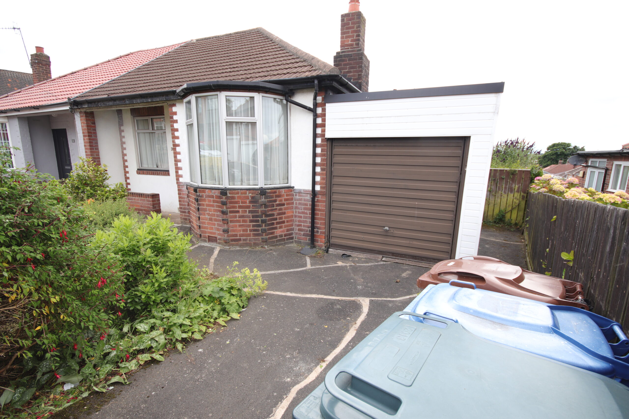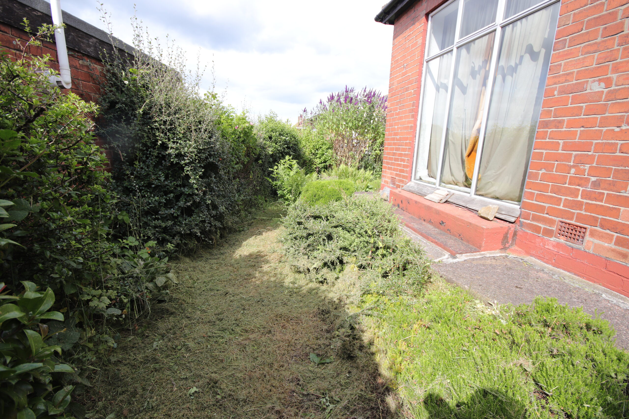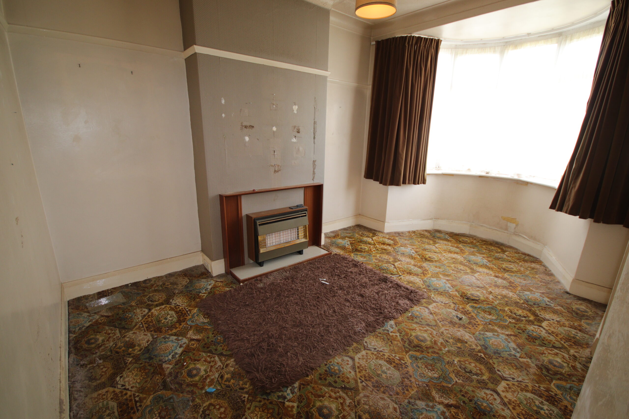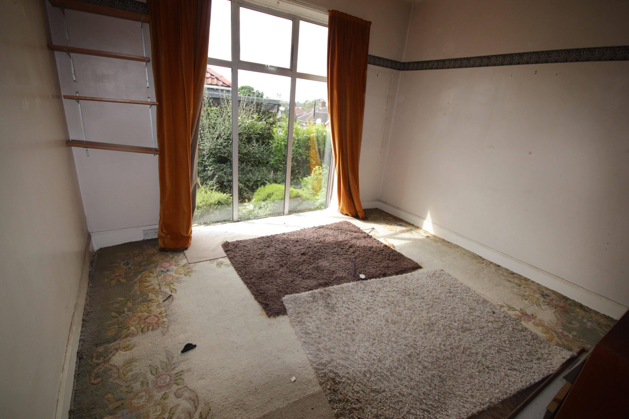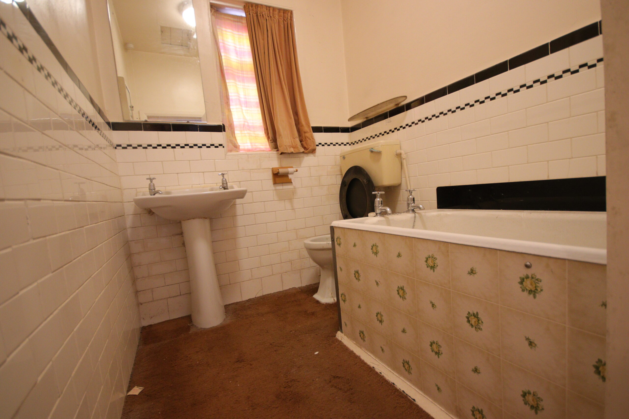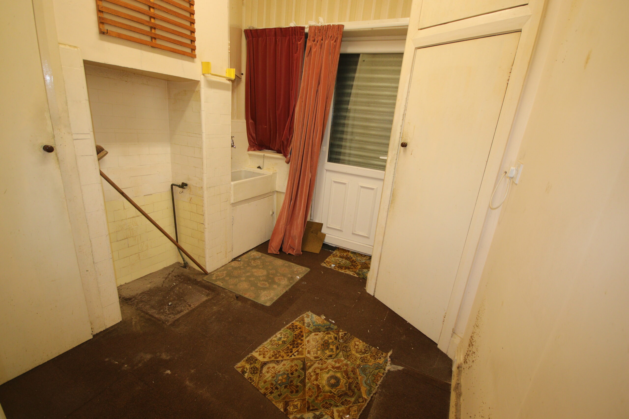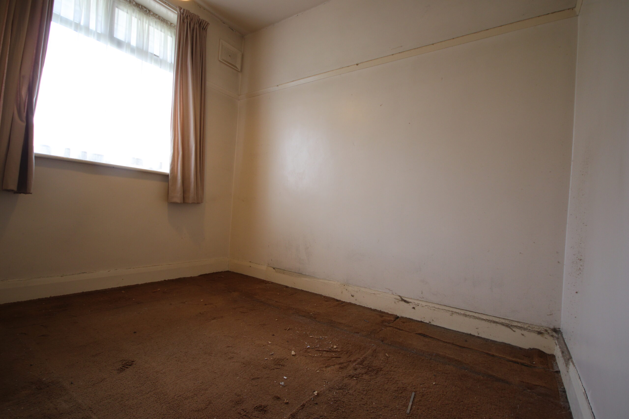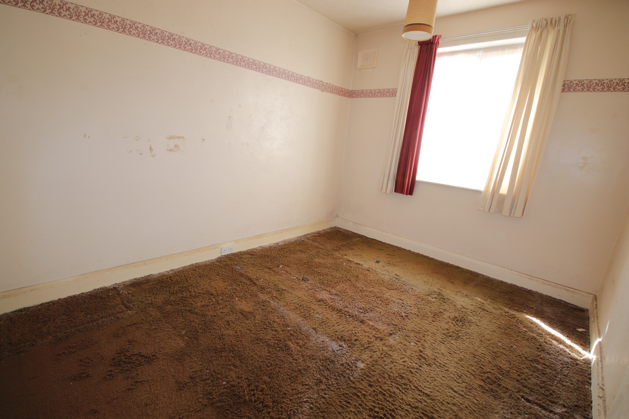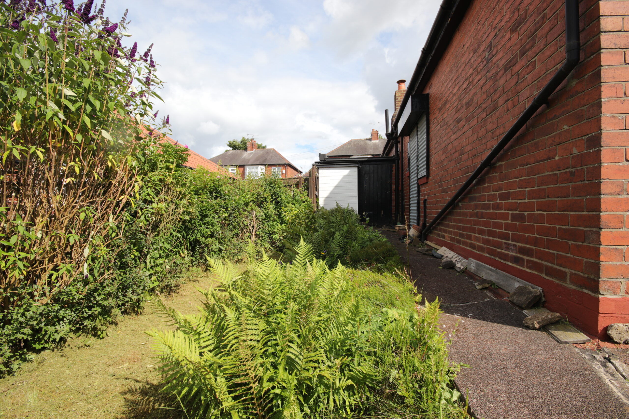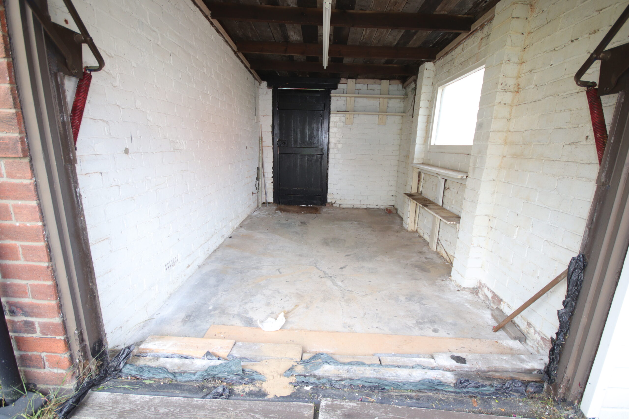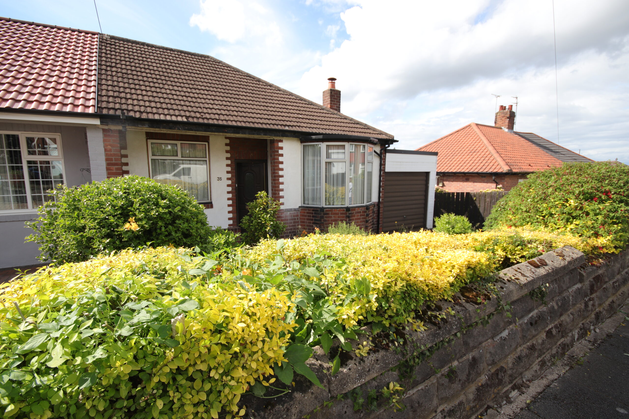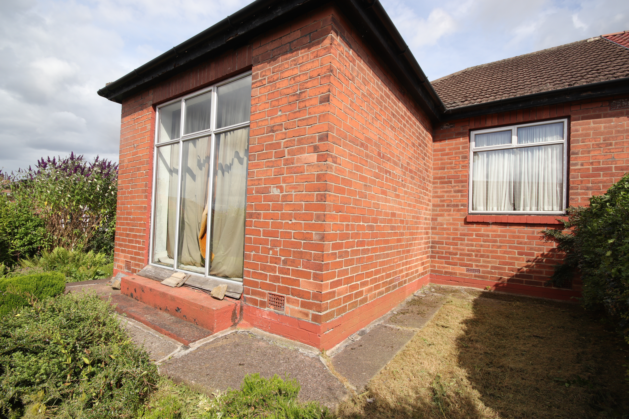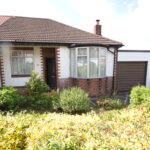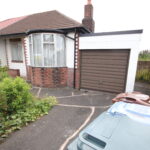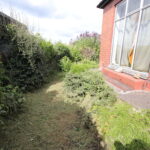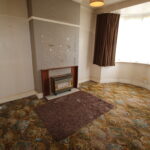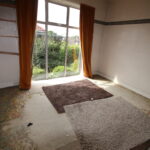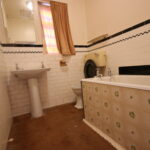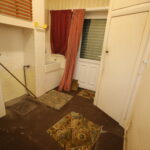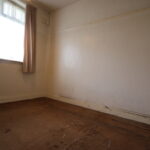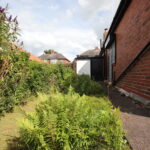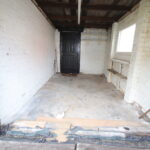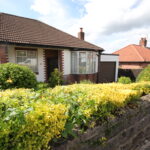35 Whittington Grove, Fenham, Newcastle upon Tyne NE5 2QQ
NOTICE! The accuracy of the street view is based on Google's Geo targeting from postcode, and may not always show the exact location of the property. The street view allows you to roam the area but may not always land on the exact property being viewed, but usually is within view of a 360 degree radius. Not all properties will have a street view, and you may find that in rural areas this feature is unavailable.
Well-proportioned semi-detached bungalow situated within this popular residential area which lies approximately 3 miles from Newcastle city centre where all amenities are available. The property has the advantage of four principle rooms so that the accommodation could be arranged with either 2 reception rooms and 2 bedrooms or 1 reception room and 3 bedrooms. Access to local shops, bus services and primary school are all within half a miles of the property. However, a full modernisation and refurbishment programme needs to be carried out on 35 Whittington Grove and this is reflected in the price.
Property Features
- Requires refurbishment
- Convenient location
Full Details
Hardwood exterior door to Entrance Portico
Entrance Hall
Sitting Room 3.6m x 3.2m
(about 11'9" x 10'6") plus aluminium double glazed bay window, picture hanging rail
Kitchen 2.3m x 2.4m
(about 7'6" x 7'9") Belfast sink, fluorescent light, cupboard with lagged hot water tank, Upvc framed double glazed back door and aluminium framed double glazed window, built in cupboard with shelving
Dining Room 3.6m x 3.1m
(about 11'9" x 10'3") large aluminium framed double glazed window lookin out onto rear garden
Bedroom 1 3.8m x 3.1m
(about 12'6" x 10'3") double glazed window
Bedroom 2 3.0m x 2.5m
(about 9'9" x 8'3") picture hanging rail
Bathroom 2.5m x 1.6m
(about 8'3" x 5'3") cast iron bath, pedestal wash basin, low level w.c. partly tiled walls, aluminium framed double glazed window, access to roof void
Outside
Lawn garden to front with stocked borders. Side access to rear Garden with
Lawns to side and rear well stocked with shrubs.
Garage 2.8m x 2.3m
(about 9'3" x 7'6") up and over door to front and door to rear giving access to rear garden. Brick built outhouse.
Tenure Freehold
Council Tax Band " B"
Energy Performance Rating " G"
Viewing By appointment through Andrew Lawson Estate Agents
Price £129,500

