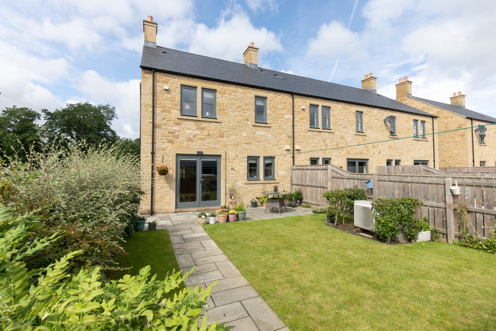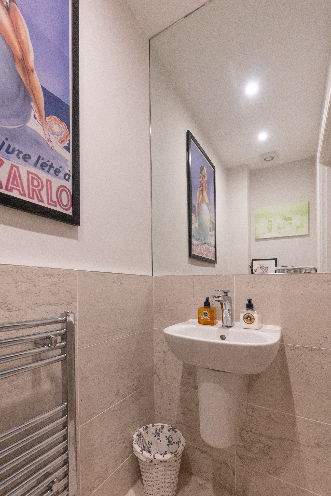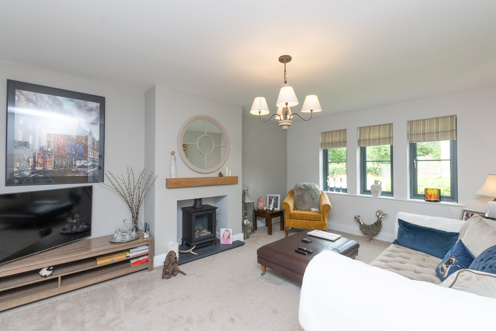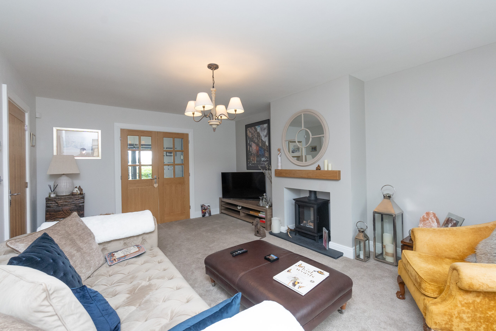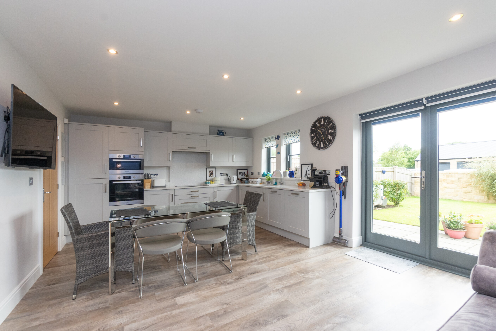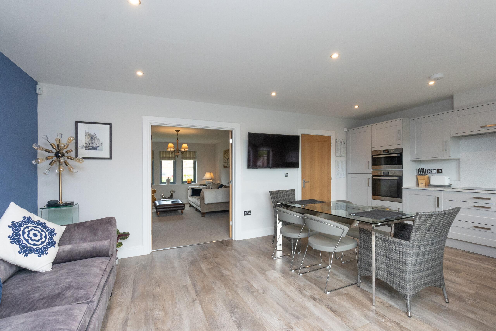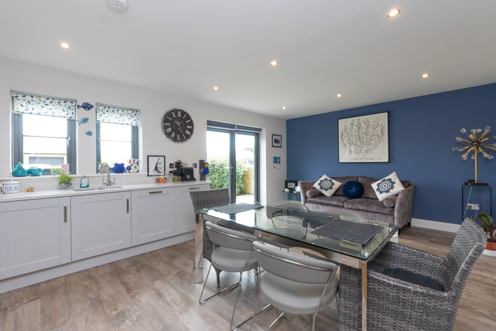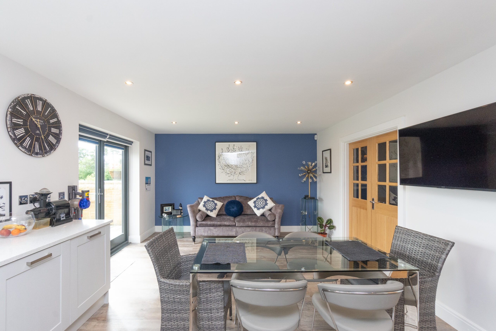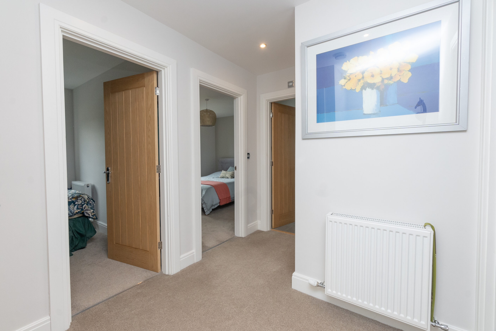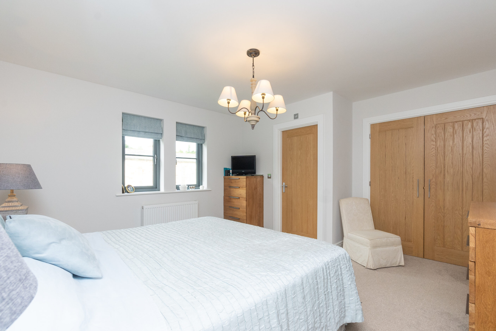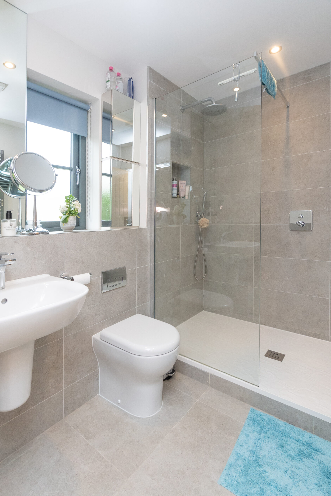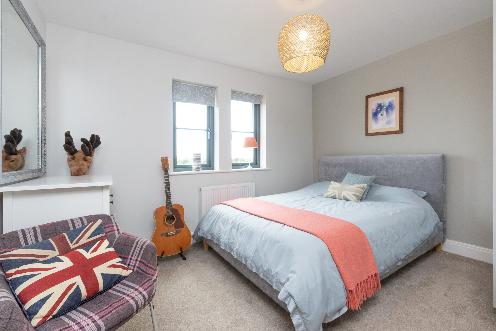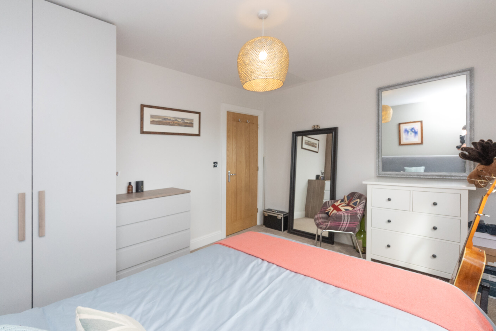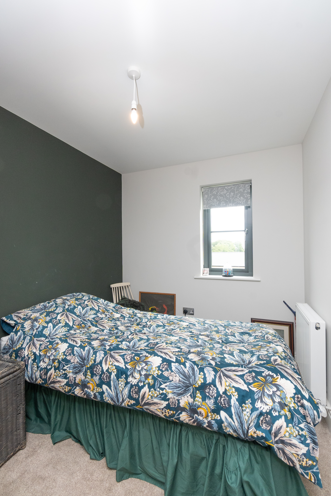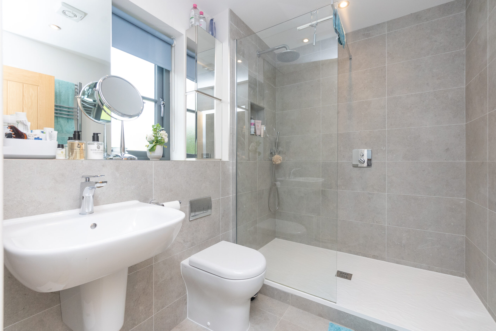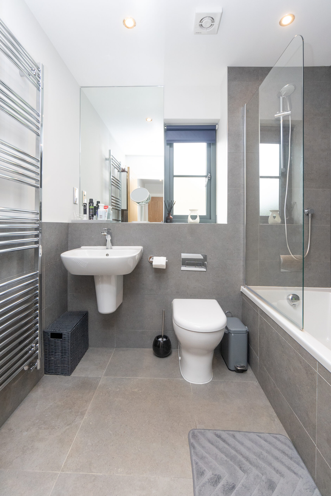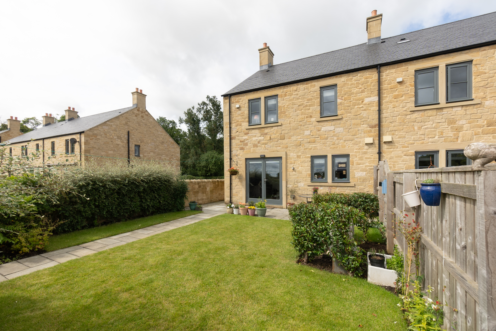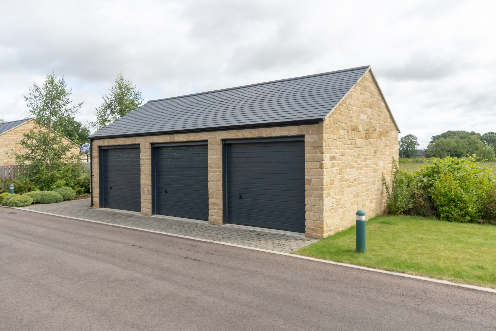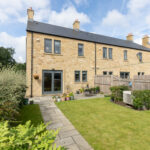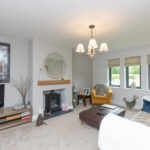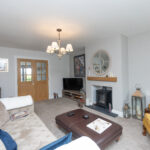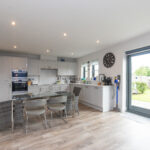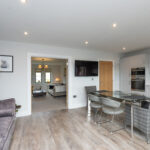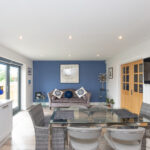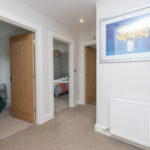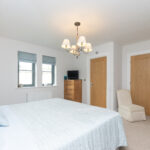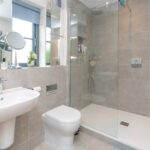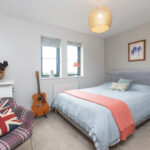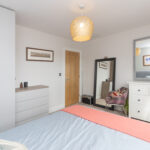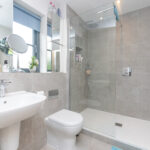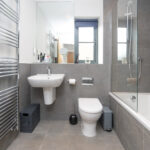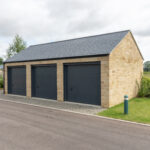4 Belsay Bridge, Belsay, NE20 0FW
NOTICE! The accuracy of the street view is based on Google's Geo targeting from postcode, and may not always show the exact location of the property. The street view allows you to roam the area but may not always land on the exact property being viewed, but usually is within view of a 360 degree radius. Not all properties will have a street view, and you may find that in rural areas this feature is unavailable.
We are pleased to bring to the market this quite exceptional end terrace house located in the popular village of Belsay. 4 Belsay Bridge is the first property to be offered for sale since this exclusive development of nine properties was completed by quality builders Country Life Homes in 2020. Belsay is located on the A696 approximately 6 miles north of Ponteland and Newcastle city centre lies some 13 miles away. Within Belsay itself there is a thriving Primary School which feeds into Ponteland High School, a comprehensively stocked village shop which also serves as a post office together with a very popular coffee shop and gift shop. Built only 3 years ago, the property's construction has blended the best of natural materials such as natural stone and slate with state-of-the-art building technics to produce an outstanding property that exudes a period charm and yet is absolutely conducive to modern day living. Air source central heating (underfloor to the ground floor & radiators to the first floor) and high performance double glazing have been installed which, together excellent insulation and timber frame construction make this property remarkably efficient to run. Needless to say, only an inspection will reveal all that this beautiful property has to offer.
Property Features
- In an exclusive development of 9 properties
- Much sought after village location
- Truly appealing accommodation
- Viewing invited
Full Details
Paved path to
Entrance Portico
Composite double glazed front door to
Reception Hall 5.5m x 1,2m
(about 18'0" x 3'9") good sized understair cupboard with shelving, recessed ceiling spot lighting
Washroom/wc
Partly ceramic tiled walls, ceramic tiled floor, low level wc with concealed cistern, wash hand basin, mirror feature, chrome towel radiator. Manrose extractor fan, recessed ceiling spot lighting
Sitting Room 5.3m x 3.9m
(about 17'6" x 12'9") 3 double glazed windows, attractive recessed fire surround housing an electric stove feature, half bevel glazed doors to
Family Kitchen with Dining Area 6.0m x 4.0m
(about 19'6" x 13'0") excellent range of fitted base units and wall cupboards with integrated washing machine, dishwasher and fridge freezer, marble splash backs, stainless steel sink unit with mixer tap, 2 double glazed windows, double glazed French doors, recessed ceiling spot lighting, Hotpoint built in oven, Hotpoint built in microwave, Hotpoint 4 ring induction hob.
Stairs to
First Floor Landing 2.2m x 1.7m plus 1.1m x 1.1m
(about 7'3" x 5'6" plus 3'6" x 3'6") built in airing cupboard housing hot water tank and shelving space, built in cupboard housing Daikin central heating boiler, radiator, recessed ceiling spot lighting.
Bedroom 1 4.3m x 3.9m
(about 14'0" x 12'9") double glazed window, radiator, built in wardrobe with ganging and shelving space.
En Suite Shower Room 2.3m x 1.7m
(about 7'6" x 7'6") mostly tiled walls, ceramic tiled floor, large shower screen with glazed screen and over head and hand held shower heads, wash hand basin with mixer tap, low level w.c. with concealed cistern, double glazed window and shaver point. Large nirror feature and two morror door cabinets, chrome towel rail radiator, recessed ceiling spot lighting, Manrose extractor fan.
Bedroom 2 3.7m x 3.0m
(about 12'3" x 9'9") two double glazed windows, radiator, access to roof void, fitted wardrobes with hanging and shelving space, matching fitted 4 drawer chest.
Bedroom 3 3.0m x 2.3m
(about 9'9" x 7'6") double glazed window , radiator
Family Bathroom 2.2m x 1.9m
(about 7'3" x 6'3") ceramic tiled floor, mostly tiled floor, inset bath with over bath shower and glazed screen, wash hand basin, low level w.c. with concealed cistern, shaver point, mirror feature, chrome towel rail radiator, recessed ceiling spot lighting, wall mounted mirror door cabinet, Manrose extractor fan, Upvc framed double glazed window
Outside
Lawned garden to front, well stocked borders with a variety of plants and seasonal shrubs, enclosed by estate fencing. Paved footpath to side and rear with border to enclosed and mostly stone walled garden to rear with lawned and paved patio areas, cold water tap. Access to adjoining parking for 2 cars
Detached Garage in block of three 5.1m x 2.9m
(about 16'9" x 9'6") roller shutter door, power points, lighting and overhead storage
Council Tax Band "D"
Energy Performance Rating "B"
Tenure Freehold
Price £399,500
Maintenance Charge
We are informed by the owners that the maintenance charge for the communal areas, water treatment plant and private road is currently around £500.00 per annum.

