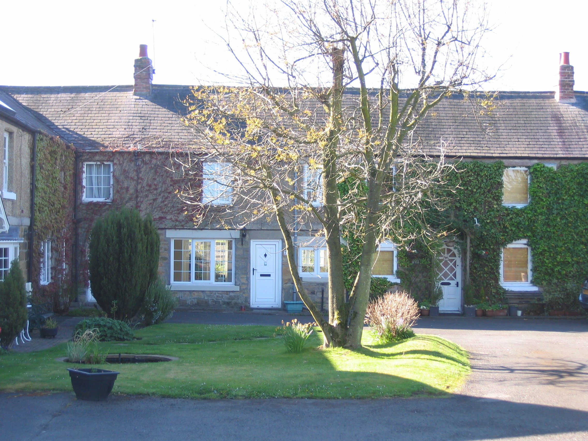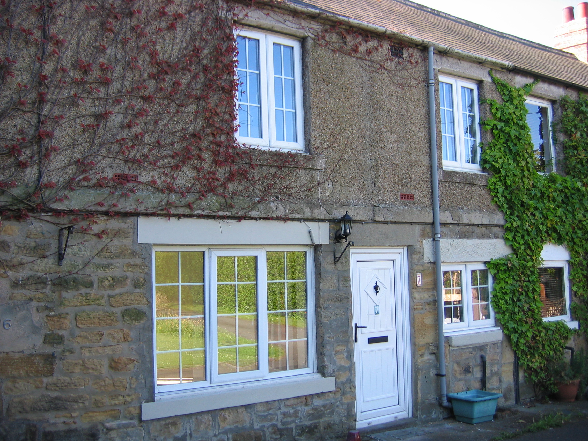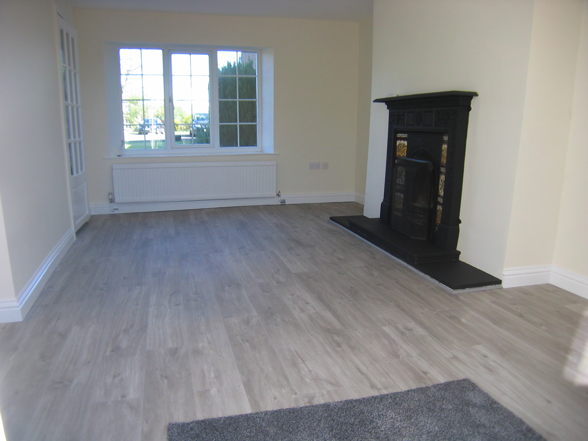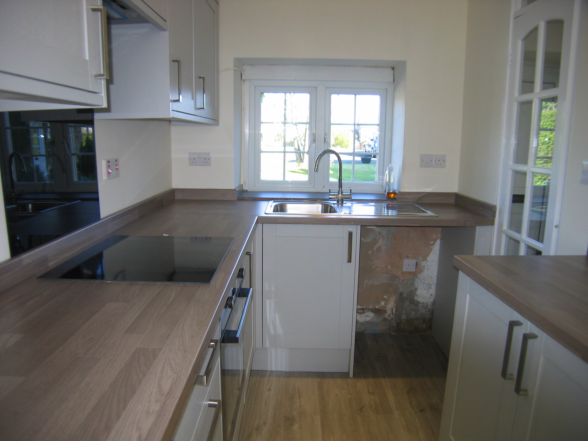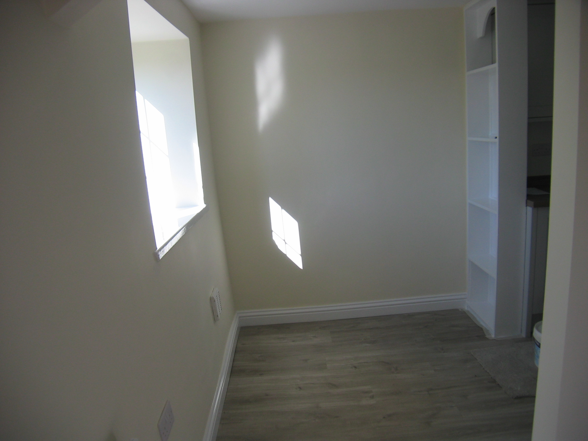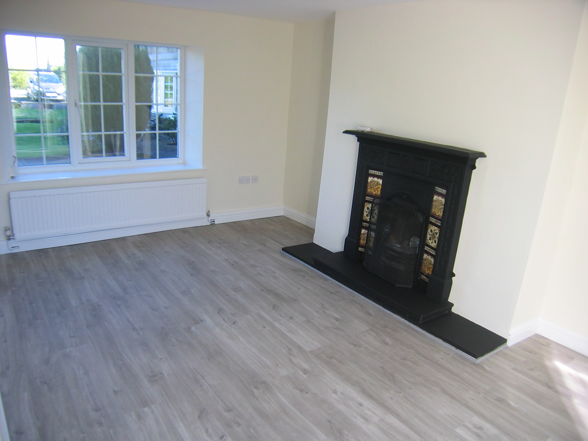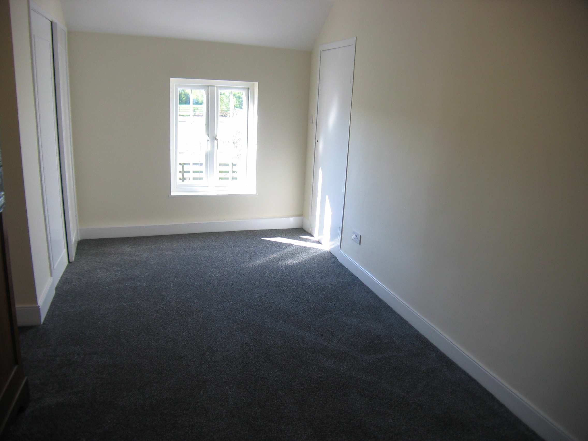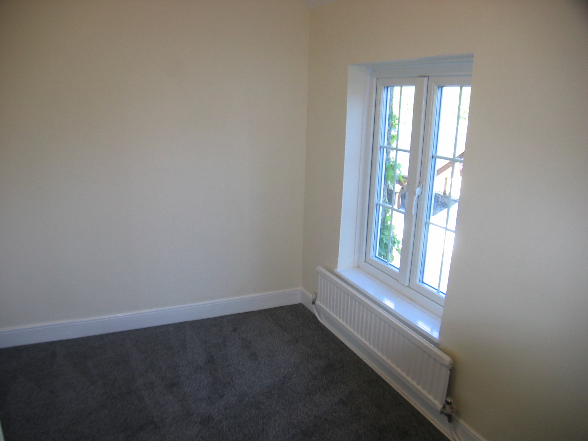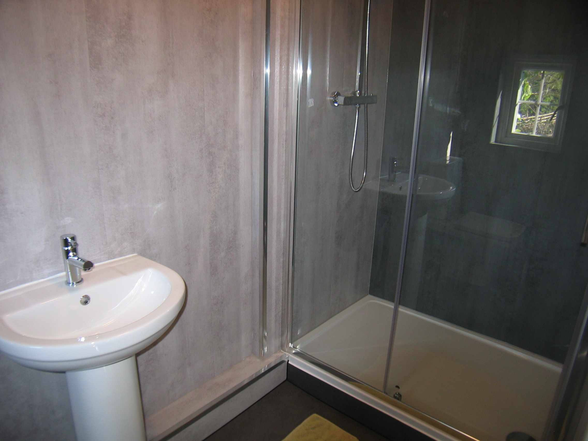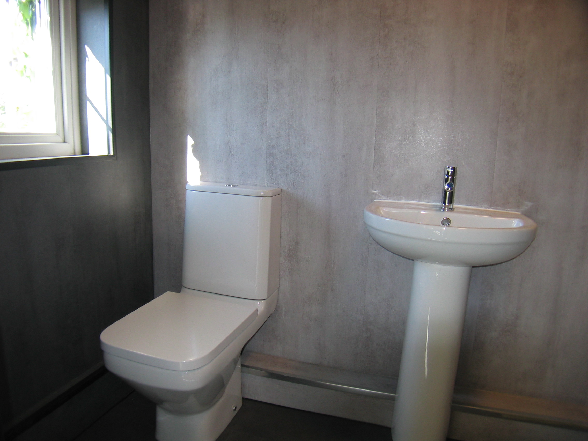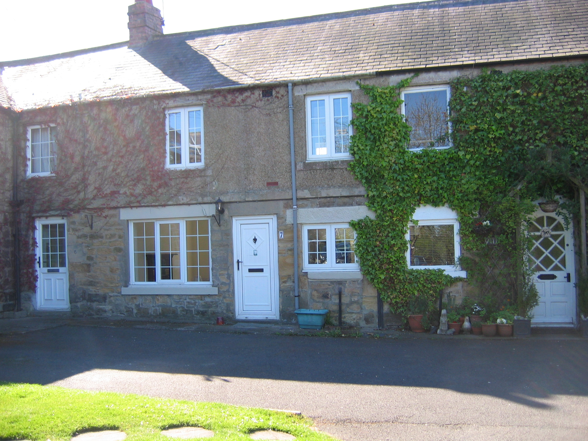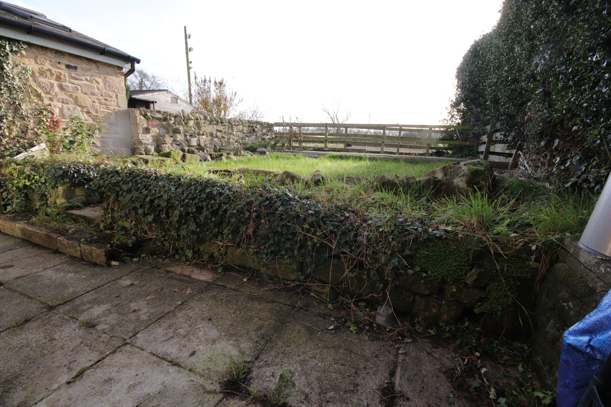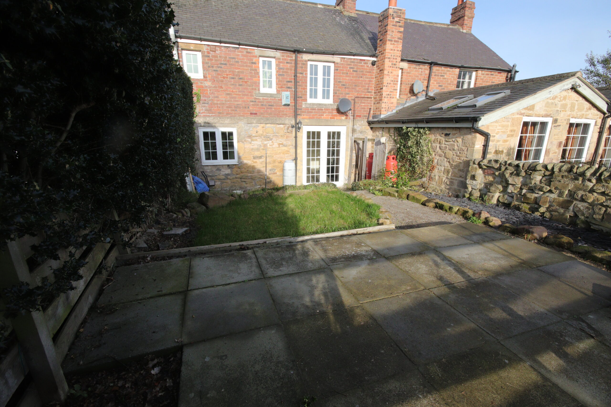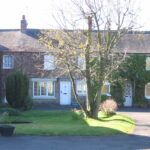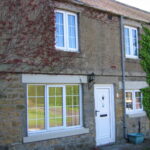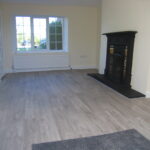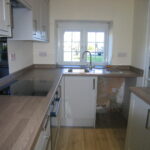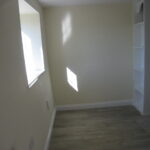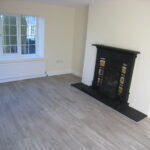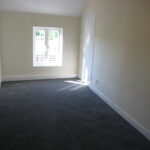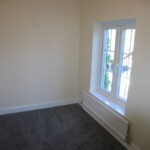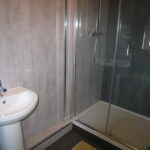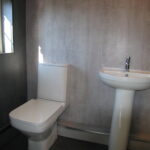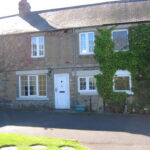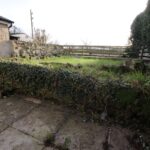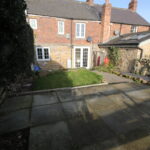7 The Square, Prestwick, Near Ponteland NE20 9TY
NOTICE! The accuracy of the street view is based on Google's Geo targeting from postcode, and may not always show the exact location of the property. The street view allows you to roam the area but may not always land on the exact property being viewed, but usually is within view of a 360 degree radius. Not all properties will have a street view, and you may find that in rural areas this feature is unavailable.
We are pleased to offer this delightful mid terraced cottage located within a rural environment and yet so convenient for local amenities in nearby Ponteland. Gas fired central heating and Upvc framed double glazing have been installed. The accommodation briefly compries of an entrance hall, living room, kitchen with dining area and, to the first floor, 2 bedrooms and shower room/w.c. Outside there is a south facing garden to rear and, to the front, there is a communal access with car parking space. This is a property that would, in our opinion, be suitable for a variety of purchasers and, with immediate vacant possession available, an early internal inspection is thoroughly recommended.
Property Features
- Mid terraced stone built cottage
- Popular Location
- Local amenities in Ponteland
- Vacant possession
Full Details
Upvc front door to
Entrance Hall
Glass panelled door to
Living Room 4.7m x 3.3m
(about 15'9" x 10'9") double and single radiators, Upvc framed double glazed window, Laminate floor, recessed ceiling spotlighting, Upvc framed double glazed French doors leading to rear garden, small under stair cupboard, attractive cast iron fire surround with tiling inset and raised hearth, tv aerial point
Kitchen with Dining Area 4.7mx 2.0m
(about 15'9" x 6'6") good range of fitted base units and wall cupboards, stainless steel sink unit with mixer tap. plumbed for automatic washing machine, Lamona built in oven, ceramic hob and extractor hood, recessed ceiling spotlighting, 2 Upvc framed double glazed windows, laminate floor.
Stairs from Entrance Hall leading to
First Floor Landing
Radiator, Upvc framed double glazed window, access to roof void
Bedroom 1 5.1m x 2.8m
(about 16'9" x 9f`3") double radiator, 2 Upvc framed double glazed windows, two sets of built in wardrobes with one housing a Baxi wall mounted gas fired central heating boiler
Bedroom 2 3.1m x 2.2m
(about 10'3" x 7'3") raditor, Upvc framed double glazed window
Shower Room/w.c. 2.8m x 1.3m
(about 9'3" x 4'3") Fully panelled walls, large shower cubicle with glass sliding door and composite base, rain shower with hand held attachment, pedestal wash basin, low level w.c. Upvc framed double glazed window, Intervent extractor fan, panelled ceiling
Outside
Enclosed south facing garden to rear with lawned and paved patio areas, steps up to gravelled bath
Council Tax Band "C"
Energy Performance Rating "F"
The property is of freehold tenure
Offers in the region of £175,000
Viewing by appointment through Andrew Lawson Estate Agents

