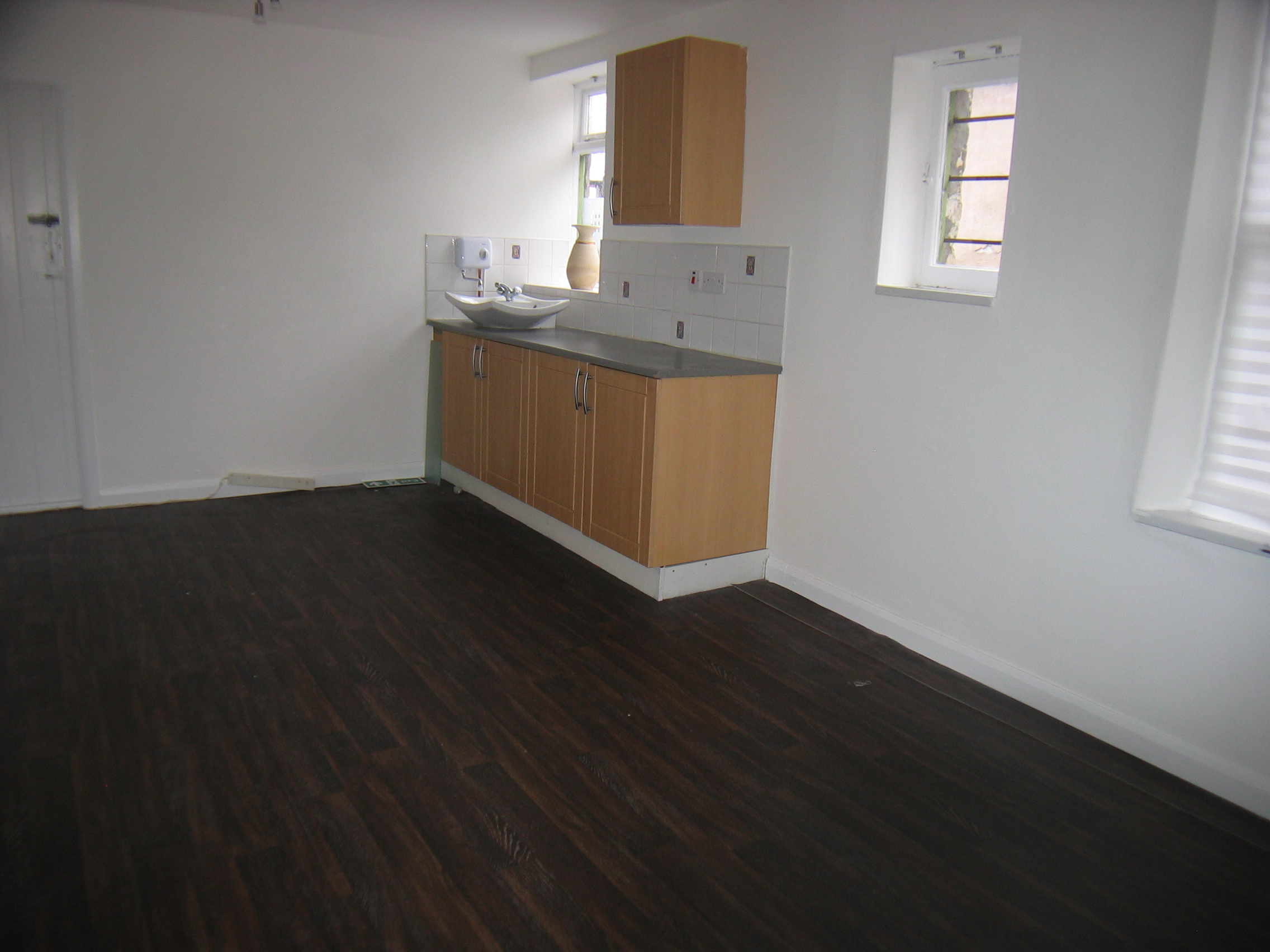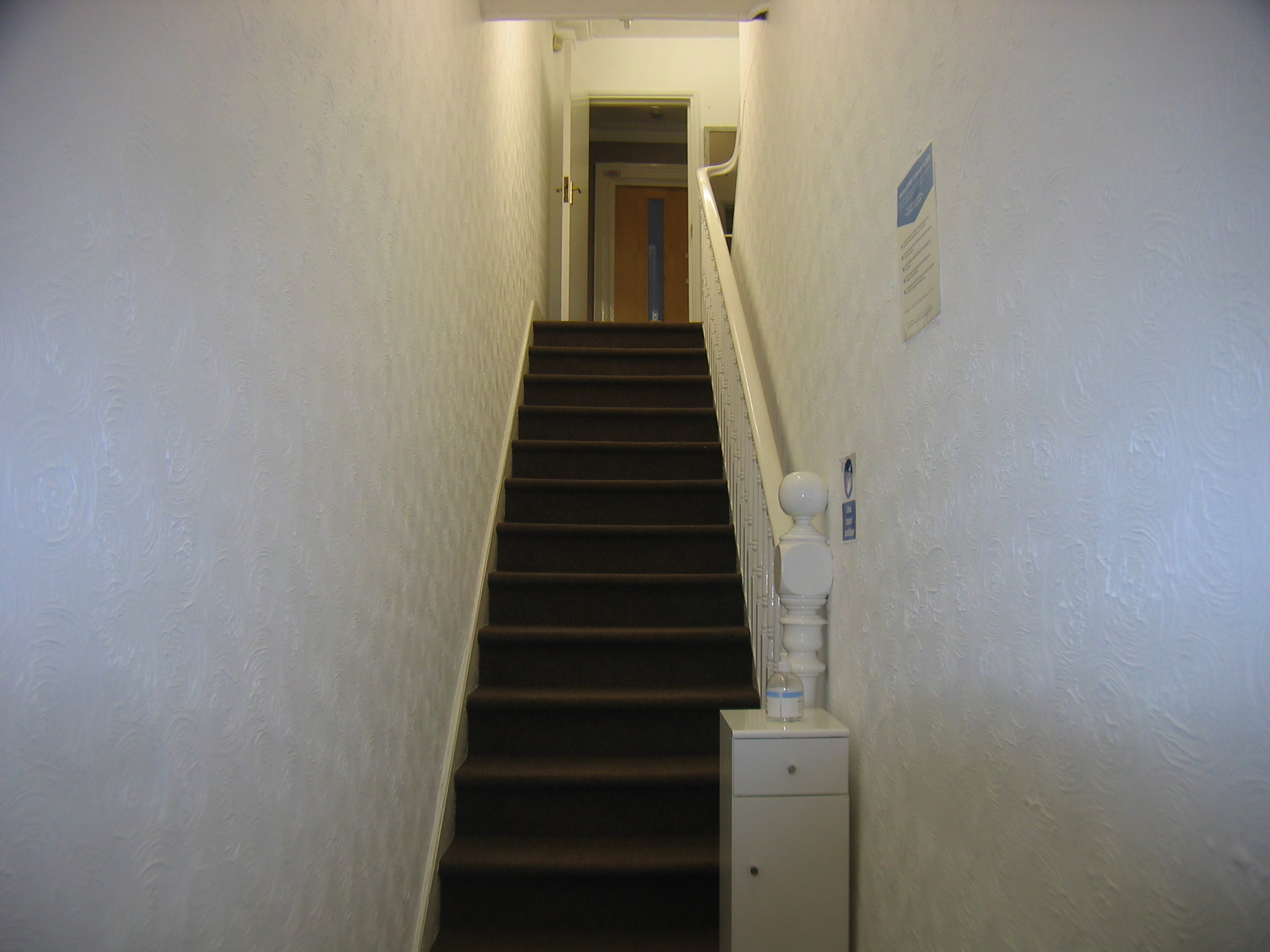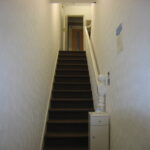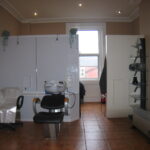5a Salters Road, Gosforth, Newcastle NE3 1DH
NOTICE! The accuracy of the street view is based on Google's Geo targeting from postcode, and may not always show the exact location of the property. The street view allows you to roam the area but may not always land on the exact property being viewed, but usually is within view of a 360 degree radius. Not all properties will have a street view, and you may find that in rural areas this feature is unavailable.
Business premises: We are pleased to offer these 1st and 2nd floor commercial rooms situated in the middle of Gosforth and available with early vacant possession. The property would lend itself to a variety of uses particularly as it`s location has convenient access to the Metro and local regional road networks. Close to public car park. To the first floor there are 3 good sized rooms as well as a washroom/w.c. To the second floor there is an attic room of some 240 square feet. Suit a variety of commercial uses, offices, etc A very busy corner just off High Street. Excellent opportunity to establish a business in sought after position. Popular retail and restaurant outlets surrounding.
Property Features
- Situated in middle of Gosforth next to High Street
- Spacious suite of rooms
- Offices, beauty, hair, etc
Full Details
Entrance Hall
stairs to
Half Landing leading to off shoot
Washroom/w.c.
Wash hand basin, Heatstore water heater, low level w.c.
Room 4.8m x 2.9m
(about 15'9" x 9'6) ceiling spot lighting, fitted base units and wall cupboard, splash tiling
Half Landing
Front Room 6.2m x 4.6m
(about 20'3" x 15'0") ceramic tiled floor, ceiling spot lighting, ornate cornice to ceiling
Back Shop 4.9m x 4.0m
(about 16'0" x 13'0") ceramic tiled floor, cnornice to ceiling, partitioned kitchen area with stainless steel sink unit, Upvc framed double glazed window
Stairs to
Second Floor
Attic Room 5.7m x 4.0m
(about 18'6" x 13'0" ) 2 Velux windows
1st. Floor Landing
radiator, cornice to ceiling
Services
Mains water, electricity and drainage are connected
Rent £8,500 per annum
plus proportion of insurance
Minimum Term 3 years
Awaiting Energy Performance Certificate
Viewing: By appointment with Agent Andrew Lawson Estate Agents













