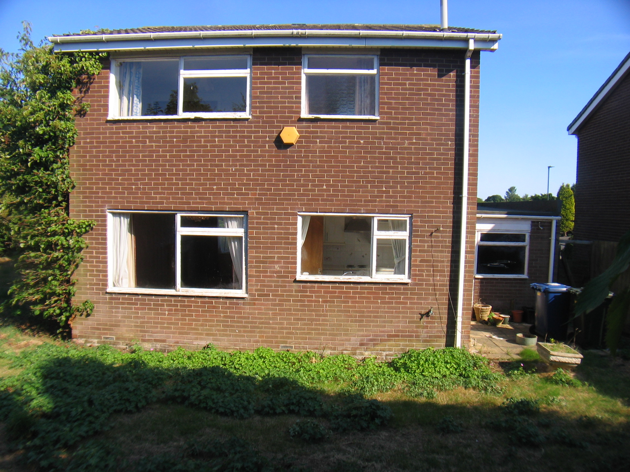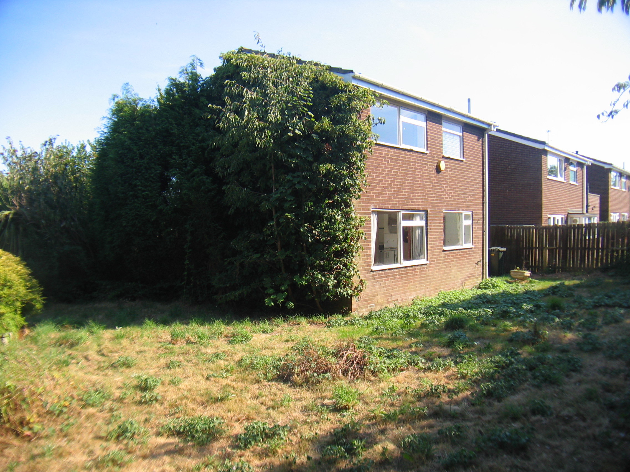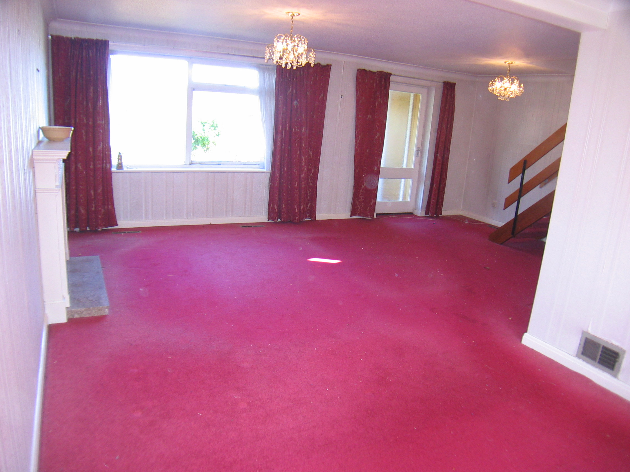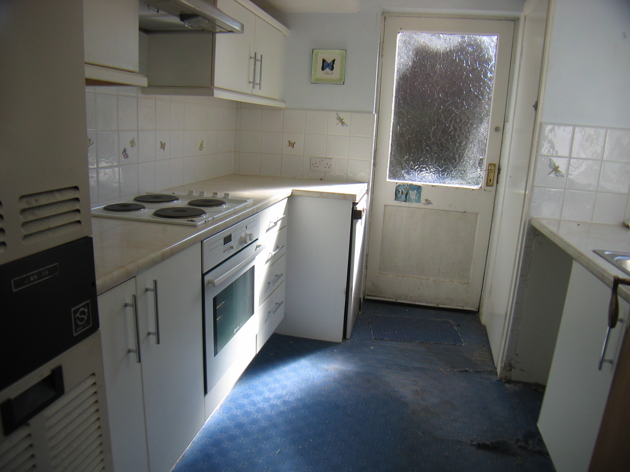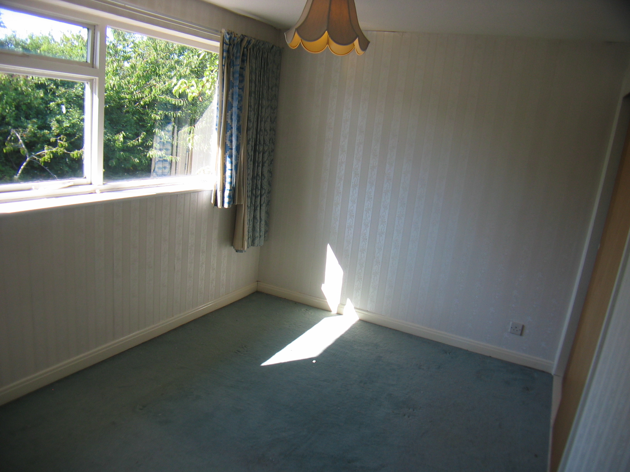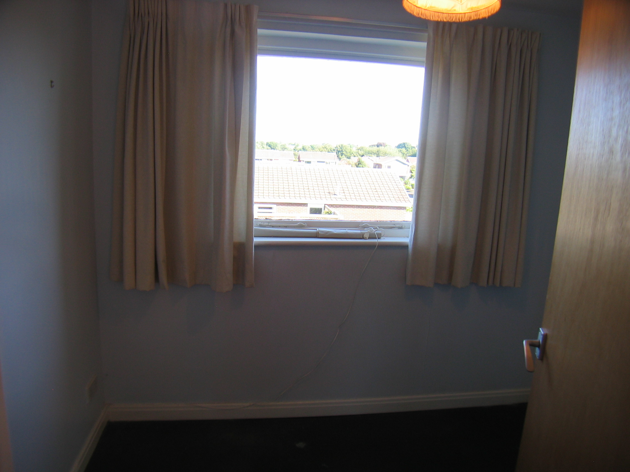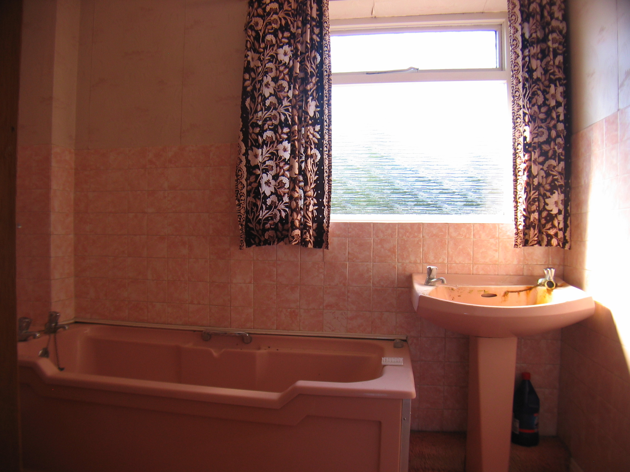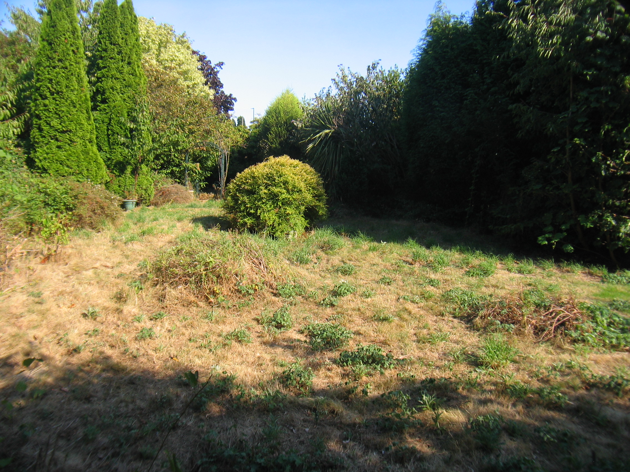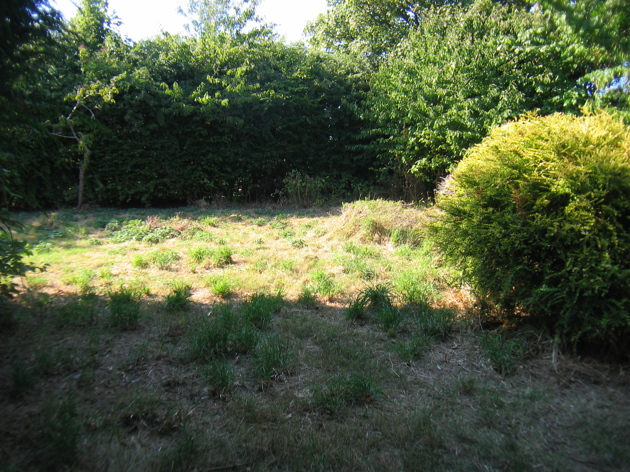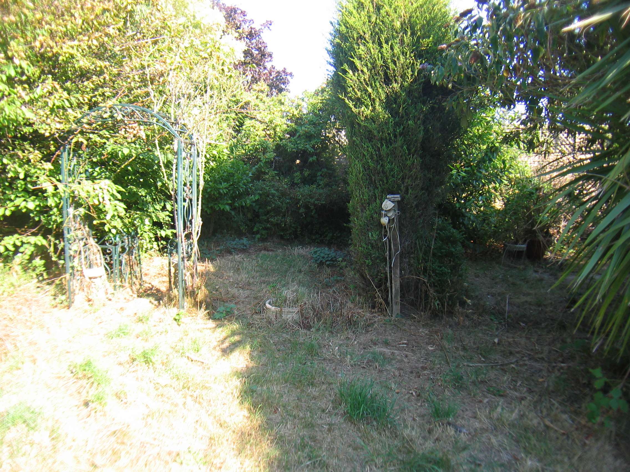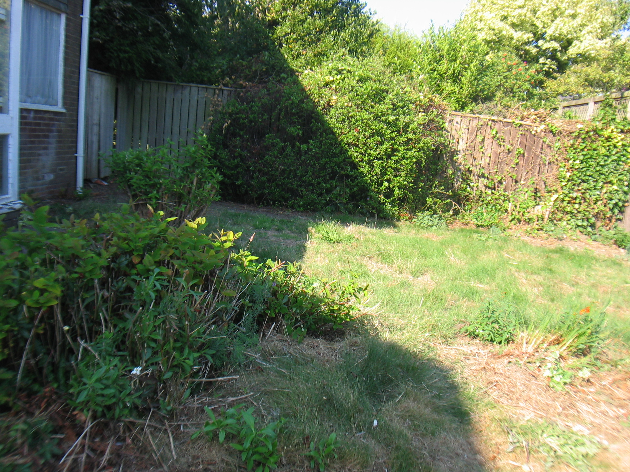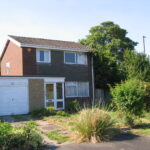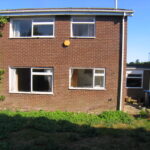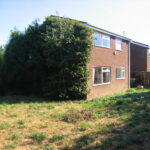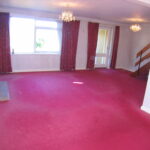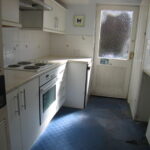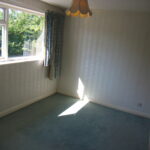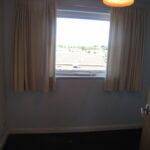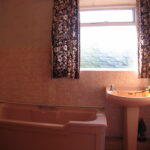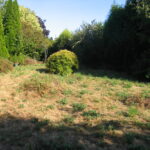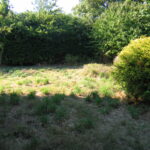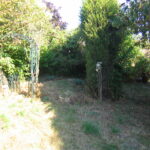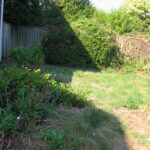Ingram Drive, Chapel Park, Newcastle NE5 1TQ
NOTICE! The accuracy of the street view is based on Google's Geo targeting from postcode, and may not always show the exact location of the property. The street view allows you to roam the area but may not always land on the exact property being viewed, but usually is within view of a 360 degree radius. Not all properties will have a street view, and you may find that in rural areas this feature is unavailable.
We are pleased to offer this detached house situated in a quiet cul-de-sac location within this very popular area of Chapel Park. The site is approximately 1/6th of an acre with west facing rear elevation. The property has been neglected in recent years and a full modernisation and refurbishment programme is required to be carried out in order to bring it up to modern day living standards. However, this is reflected in the realistic as pricing. The Chapel Park Estate lies approximately 1.5 miles west of Westerhope and approximately 6 miles from Newcastle city centre where all amenities are available. There is also regular bus service to Newcastle city centre and both the A1(M) Western Bypass and Newcastle International Airport are a few minutes drive away. The property is offered with vacant possession and an early viewing is recommended as considerable interest is anticipated.
Property Features
- Standing in approx. 1/6th of an acre
Full Details
Entrance Porch 1.6m x 1.2m
(about 5'3" x 4'0") quarry tiled floor, built in cupboard with hanging and shelving space, glass panelled door to
Open Plan Living Room with Dining Area 6.4m x 6.1m (less 3.0m x 2.5m)
(about 21'0" x 20'0" less 9'9" x 8'3") fire surround with marble insert and hearth, tv aerial point
Kitchen 2.9m x 2.4m
(about 9'6" x 7'9") partly tiled walls, fitted base units and wall cupboards, stainless steel sink unit with mixer tap, built in oven, 4 ring electric hob, extractor hood, free standing Johnson and Stanley ducted air central heating boiler, door to rear garden
Stairs from living room leading to
First Floor Landing
Access to roof void, built in airing cupboard with lagged hot water tank
Bedroom One 3.4m x 3.2m
(about 11'3" x 10'6") sliding doored built in wardrobes with hanging space and shelving space
Bedroom Two 3.3m x 2.6m
(about 10'9" x 8'6") sliding doored built in wardrobes with hanging space and shelving, radiator
Bedroom Three 2.7m x 2.0m
(about 8'9" x 6'6")
Bathroom 2.6m x 1.7m
(about 8'6" x 5'6") partly tiled walls, panelled bath, pedestal wash basin, low level w.c. (pink coloured suite) shaver point
Externally
To the front of the property there is an open plan garden and to the rear there is a large enclosed garden, driveway to front leads to
Attached Garage 5.7m x 2.4m
(about 18'6" x 7'9") lighting and power points, up and over garage door
Council Tax Band D
Energy Performance Rating E
Price
Offers over £235,000 are invited
Viewing
By appointment through Andre4w Lawson Estate Agents
Tenure
We are advised that the property is of leasehold tenure. The term is 999 years from 1964


