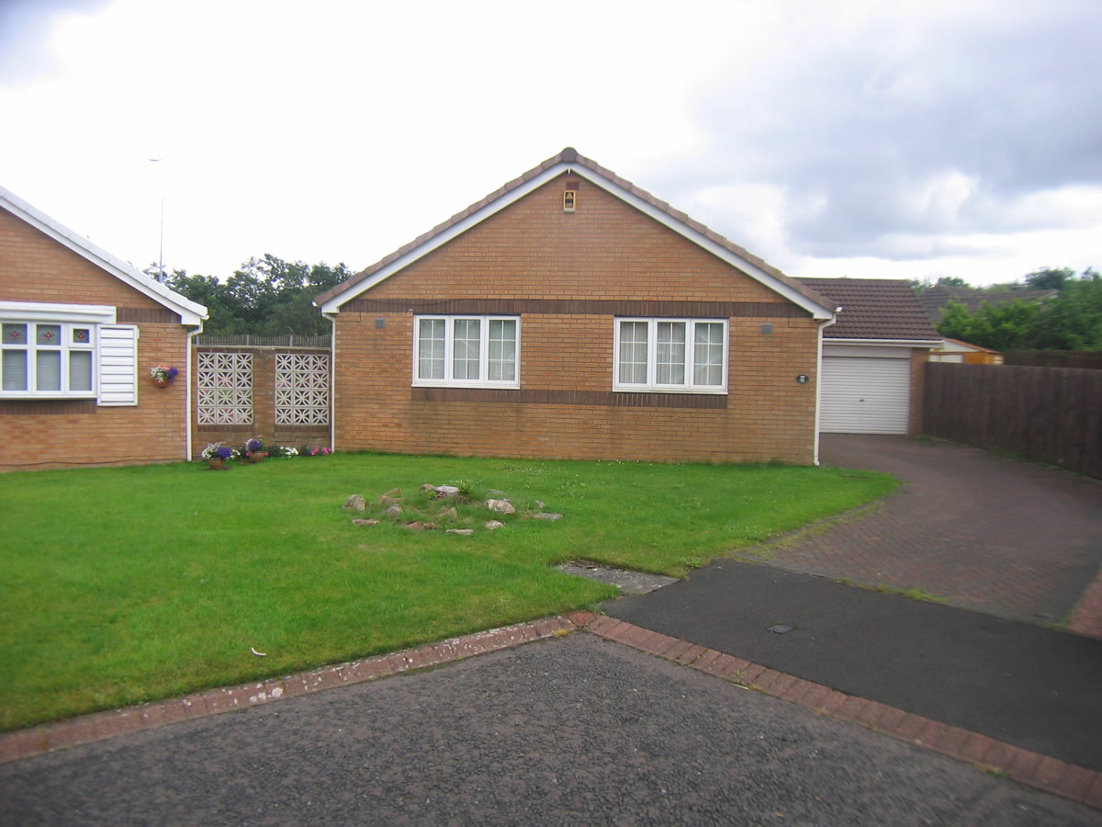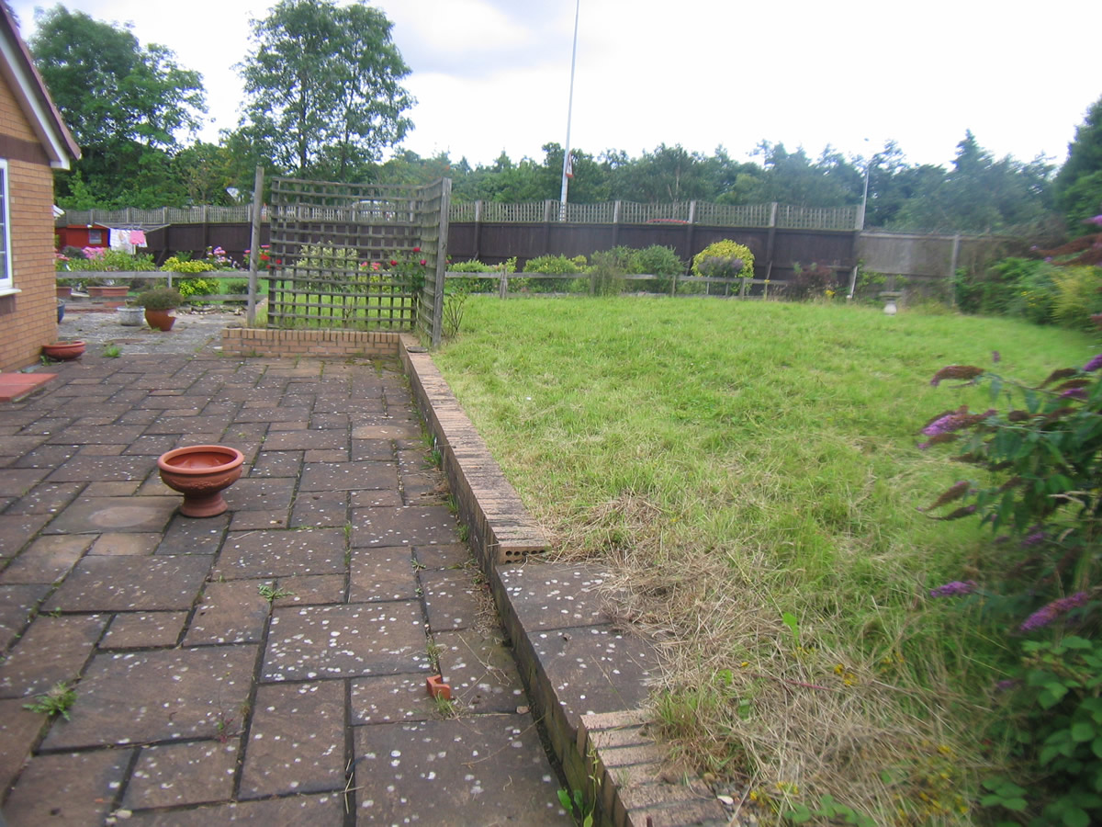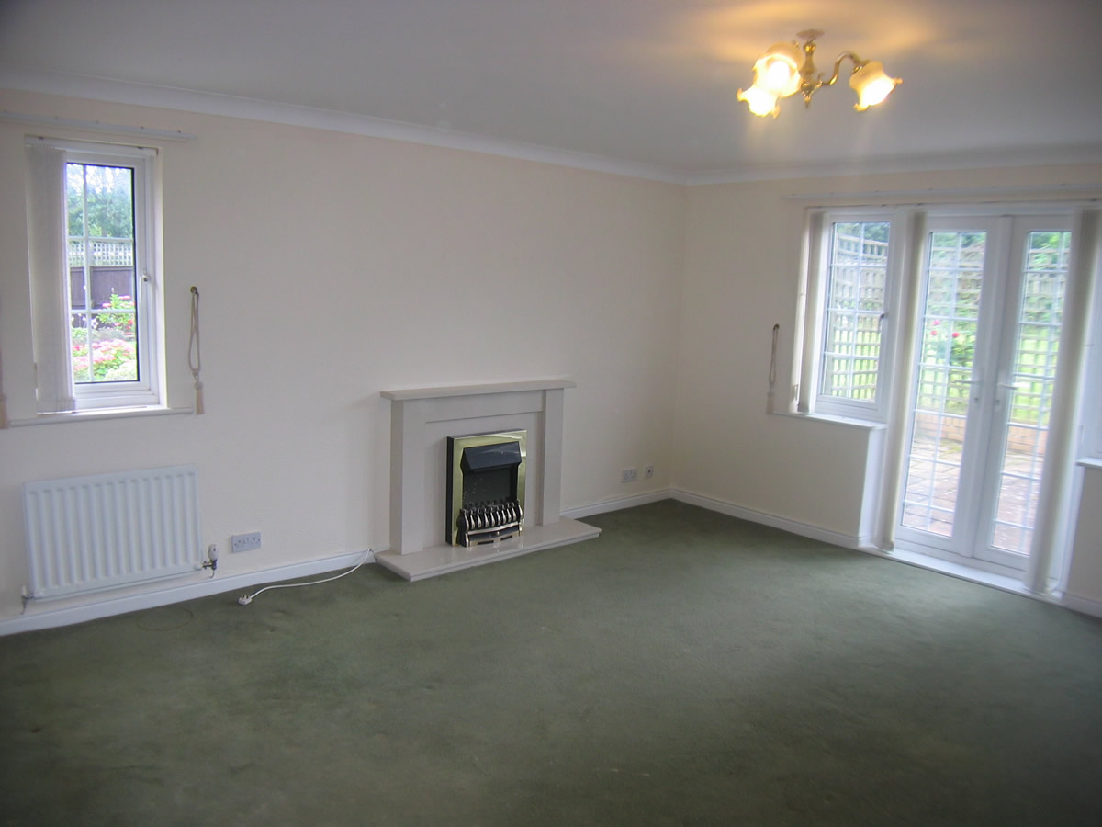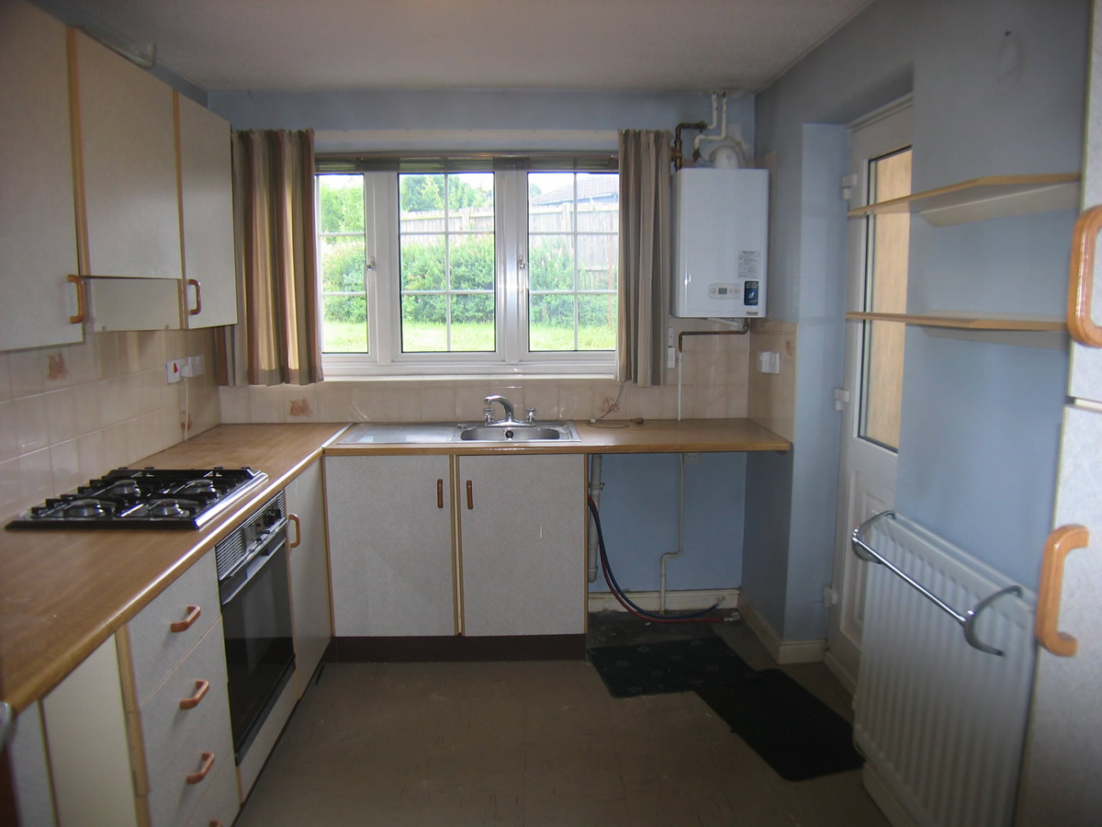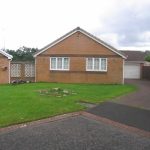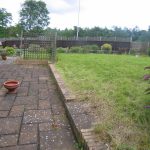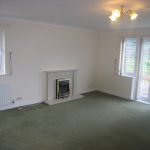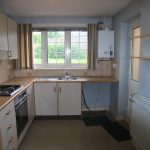41 Oulton Close, Westerhope
NOTICE! The accuracy of the street view is based on Google's Geo targeting from postcode, and may not always show the exact location of the property. The street view allows you to roam the area but may not always land on the exact property being viewed, but usually is within view of a 360 degree radius. Not all properties will have a street view, and you may find that in rural areas this feature is unavailable.
A very appealing spacious detached bungalow located on this small private development known as Meadow Rise within easy reach of all amenities. The bungalow is one of only four on this development and is situated at the head of a quiet cul-de-sac standing on a good sized plot with neat lawn to front and a large south facing garden to rear. From experience bungalows of this calibre are always in demand and we recommend early inspection. Equipped with full gas fired central heating and Upvc framed double glazing. The block paved drive to the side provides ample parking for at least three cars in front of the detached garage. An early viewing is recommended
Property Features
- Council Tax Band C
- Energy Performance Rating D
- Gas fired central heating
- Upvc framed double glazed windows
Full Details
Half Glazed Upvc Framed Double Glazed Door To Entrance Hall
Radiator, access , built in cloak cupboard
Living Room 4.8m x 4.8m / about 15'9" x 15'9" less 3'3" x 4'3"
Double and single radiators,Upvc framed double glazed French doors with side windows leading to rear garden, tv aerial point, coal effect electric fire set in traditional fireplace surround, serving hatch.
Kitchen 3.6m x 2.4m / about 11'9" x 7'9"
Good range of fitted base and wall units, stainless steel sink unit with mixer tap, Moffatt built in oven and 4 burner gas hob, extractor hood, partly tiled walls, double radiator, Upvc framed double glazed window, plumbed for automatic washing machine.
Bedroom 1 3.9m x 3.8m / about 12'9" x 12'6"
Extensive range of fitted wardrobes, with hanging an shelving space, cupboards above, pair of bedside cupboards, dressing table and chest of drawers, Upvc framed double glazed window, radiator.
Bedroom 2 3.2m x 3.4m / about 10'6"x 11'3"
Radiator, Upvc framed double glazed window, ceiling to floor fitted wardrobes with hanging and shelving space, two sets of matching chests of drawers.
Bedroom 3 2.4m x 7.3m about 7'9" x 7'3"
Radiator, Upvc framed double glazed window, fitted shelving.
Bathroom/wc 2.8m x 2.0m / about 9'6" x 6'6"
Fully tiled walls, panelled bath, overhead shower attachment and shower curtain, pedestal wash basin, low level w.c. double radiator, Upvc framed double glazed window, shaver point, sliding mirror door medicine cabinet
Outside
Open plan lawned garden to front, Large enclosed garden to rear with raised lawn, stocked borders and paved patio areas to rear and side. Block paved driveway with parking for 3-4 cars leading to detached garage.

