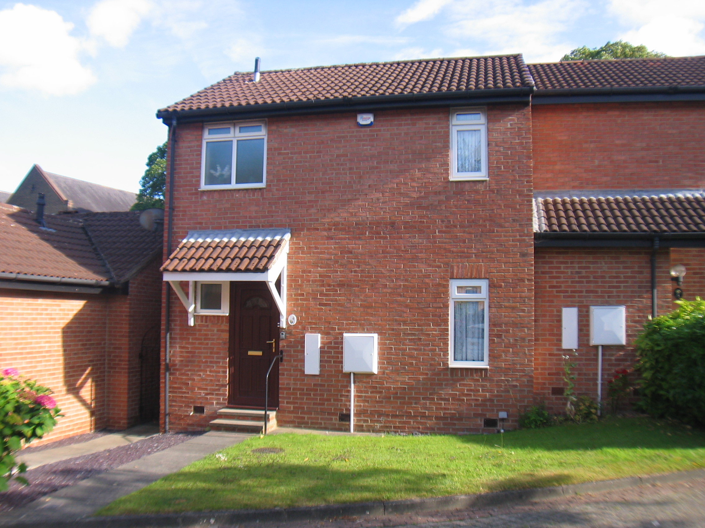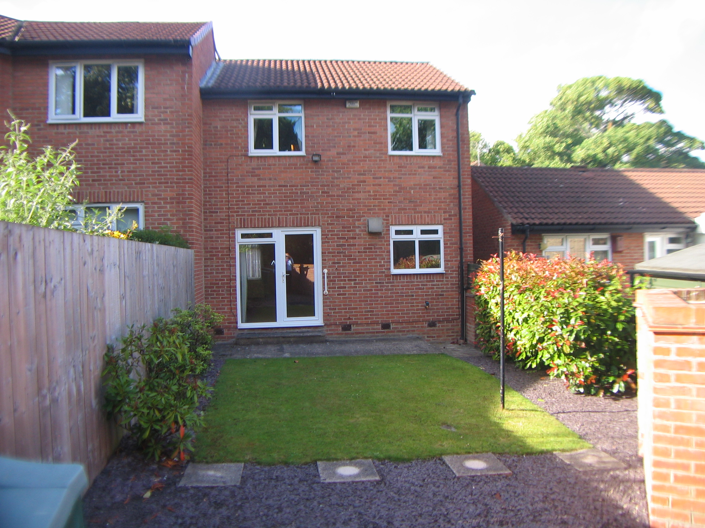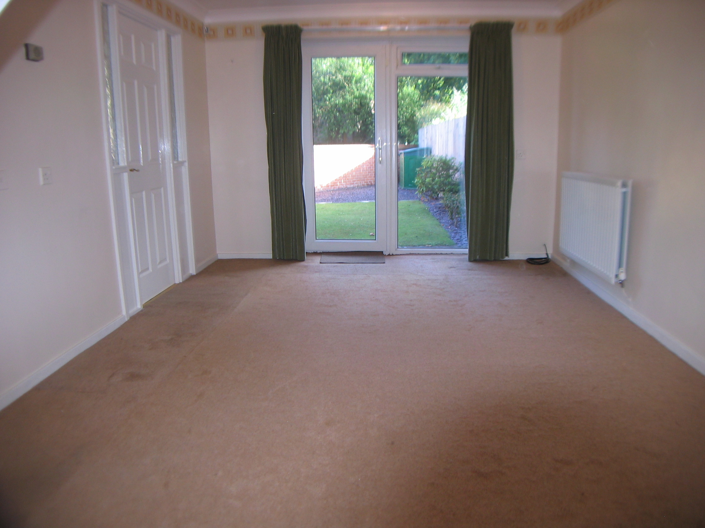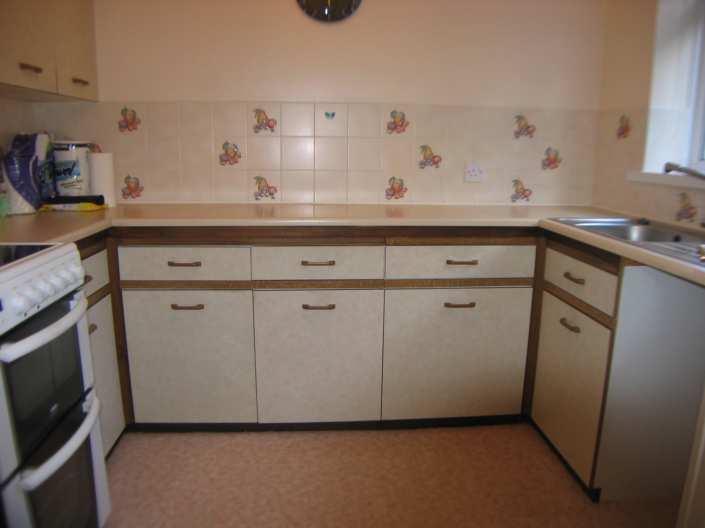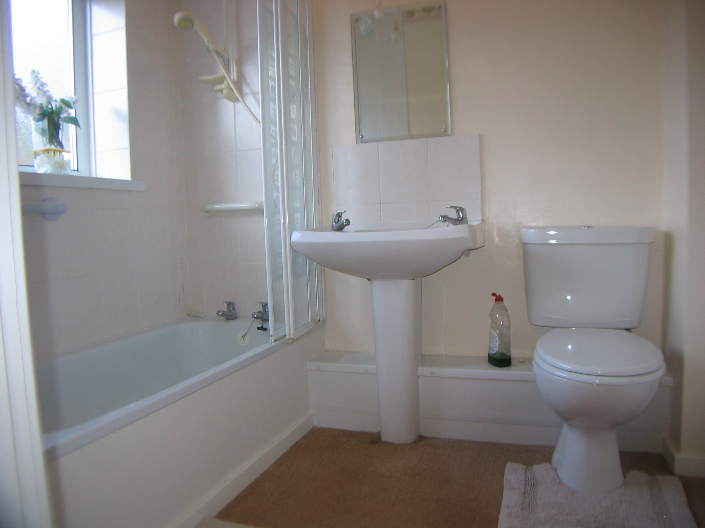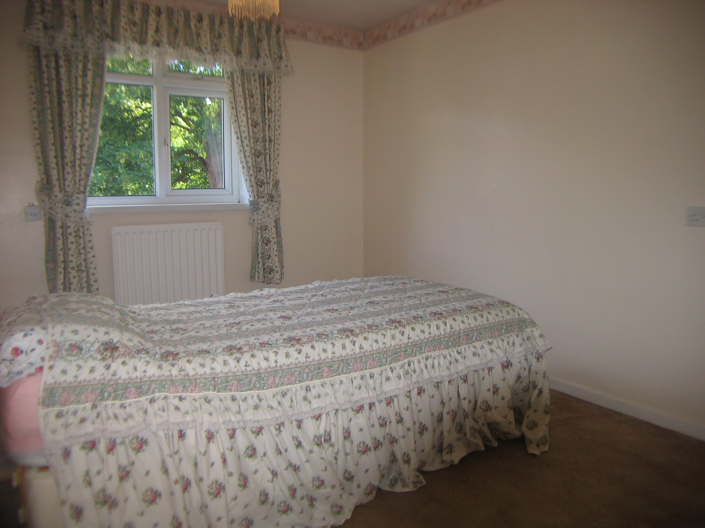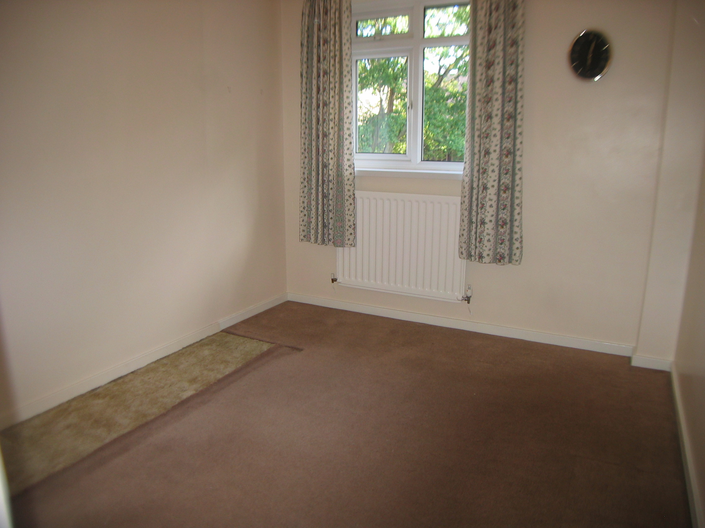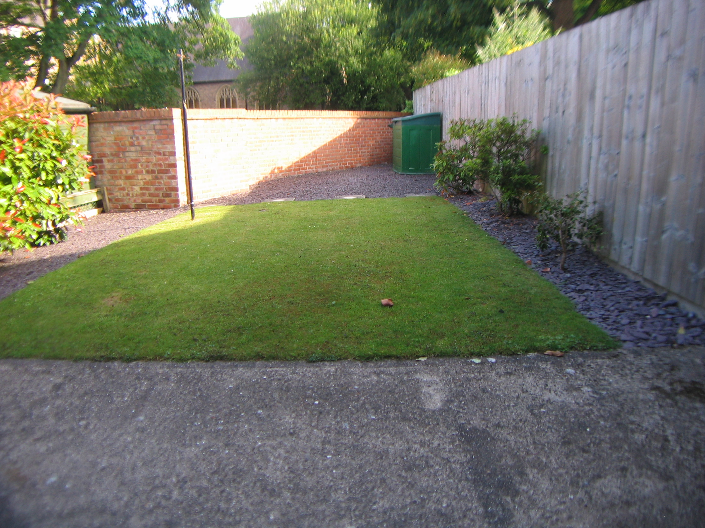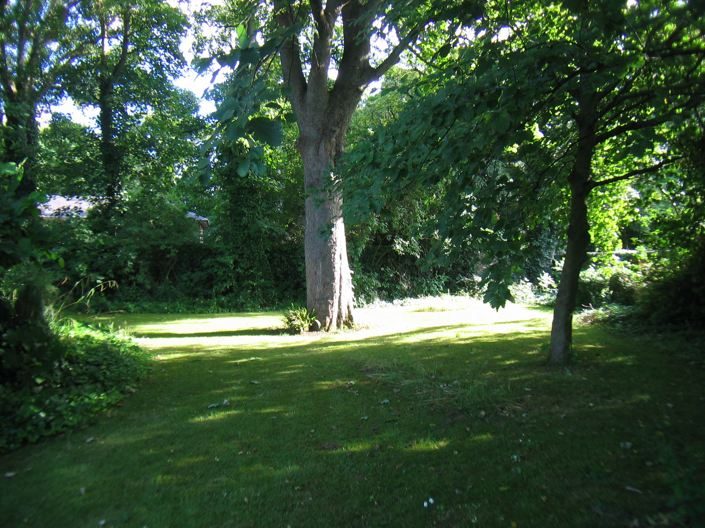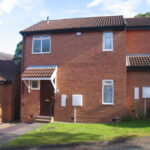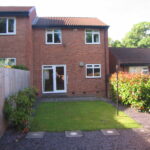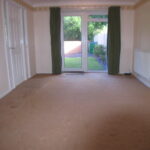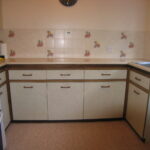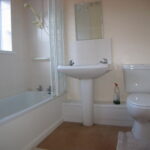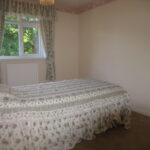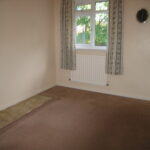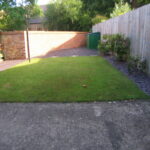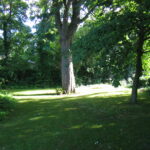Rosebery Place, Jesmond Vale, Jesmond NE2 1ES
NOTICE! The accuracy of the street view is based on Google's Geo targeting from postcode, and may not always show the exact location of the property. The street view allows you to roam the area but may not always land on the exact property being viewed, but usually is within view of a 360 degree radius. Not all properties will have a street view, and you may find that in rural areas this feature is unavailable.
We are pleased to offer this well appointed and conveniently situated end terrace house available for persons OVER AGE 55. Gas central heating and Upvc framed double glazing are installed. Local shops are a 5 minute walk away and there are regular bus services to the city centre which is less than a mile away. The current annual outgoings for the Service Charge and Building Fund are around £960. In addition, any potential purchaser of the 70% share of 4 Rosebery Place is required to complete an application form for Home Group. However, early vacant possession is available and an internal viewing is thoroughly recommended.
Property Features
- Popular Location
- Immaculately presented
- Close local amenities.
Full Details
Entrance Hall
Good sized cloak cupboard with shelving space
Washroom
Pedestal wash basin with splash tiling, low level w.c. radiator, Upvc framed double glazed window
Livingroom 5.5m x 3.3m
(about 18'0" x 10'9") Upvc framed double glazed window and upvc framed double glazed French door with similar side window leading to south facing rear garden, 2 double radiators
Kitchen 2.6m x 2.1m
(about 8'6" x 6'9") partly tiled walls, fitted base units, wall cupboards and drawers, stainless steel sink unit with mixer tap, plumbed for automatic washing machine, Thorn EMI Olympic wall mounted gas fired central heating boiler, Upvc framed double glazed window.
Stairs to
First floor Landing
Upvc framed doiuble glazed window, radiator, built in cupboard with lagged hot water tank and electric immersion heater
Bedroom 1 3.5m x 2.7m
(about 11'6" x 8'9") Upvc framed double glazed window, radiator
Bedroom 2 3.1m x 2.7m
(about 10'3" x 8'9") Upvc framed double glazed window, radiator,
access to roof void
Bathroom 2.3m x 1.7m
(about 7'6" x 5'6") panelled bath with Mira Zest overbath shower, concertina shower screen, pedestal wash basin, low level w.c. partly tiled walls, bevel plate mirror above bath, Upvc framed double glazed window, radiator
Communal Garden
Open plan garden to front, enclosed south facing garden to rear with lawn and decorative blue slate chippings to borders, cold water tap, exterior light, paved pathway to side. There is also a mature communal garden and ample communal car parking.
Council Tax Band "B"
Energy Performance Rating D
Tenure
The property is leasehold with a new 60 year lease granted on completion of the purchase
Price £119,000
Viewing By appointment through Andrew Lawson Estate Agents

