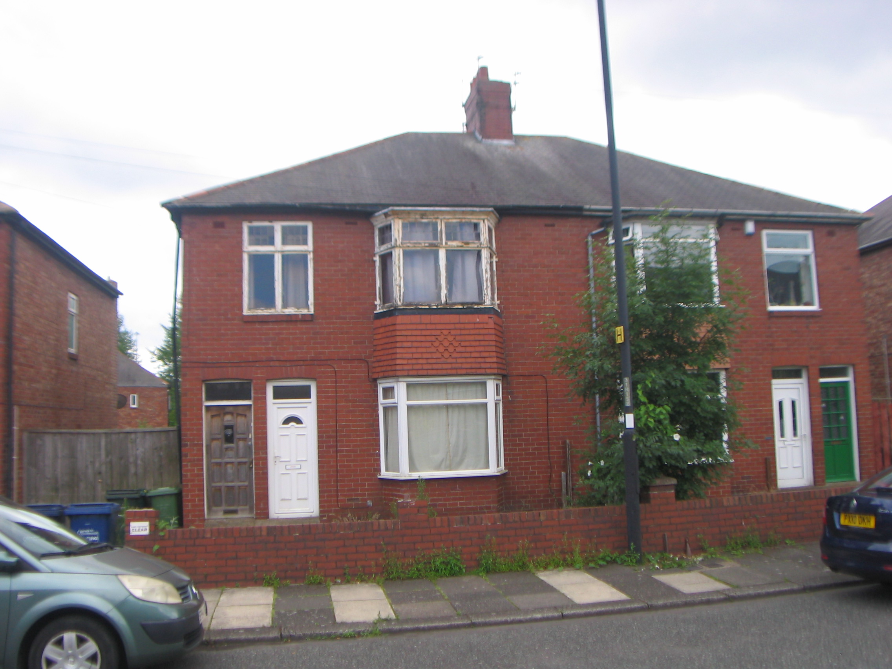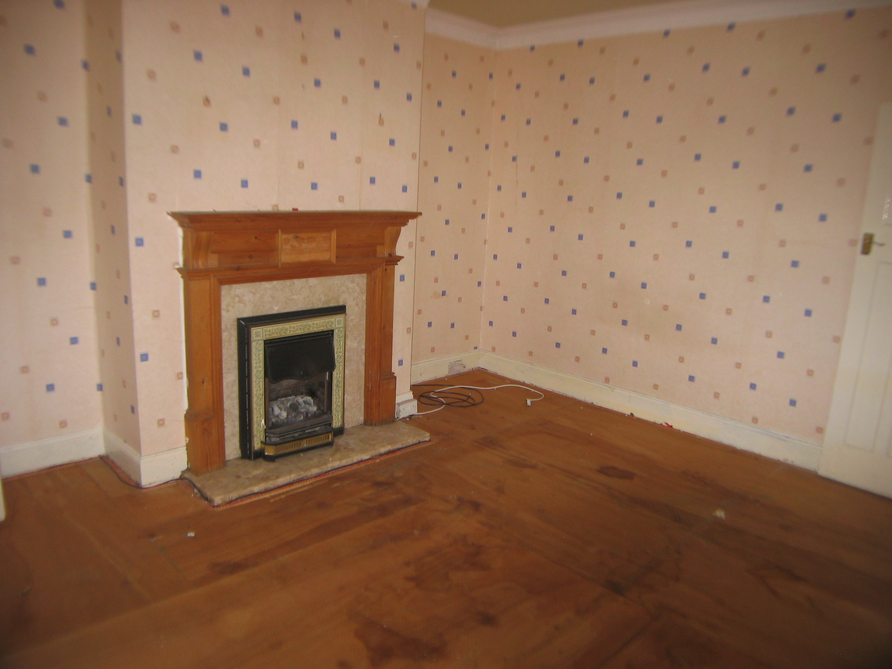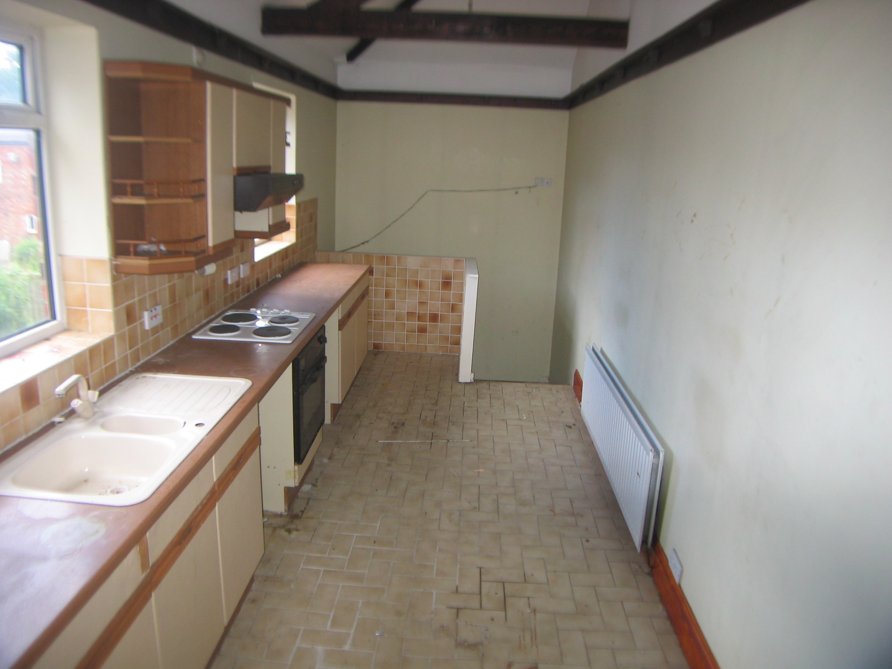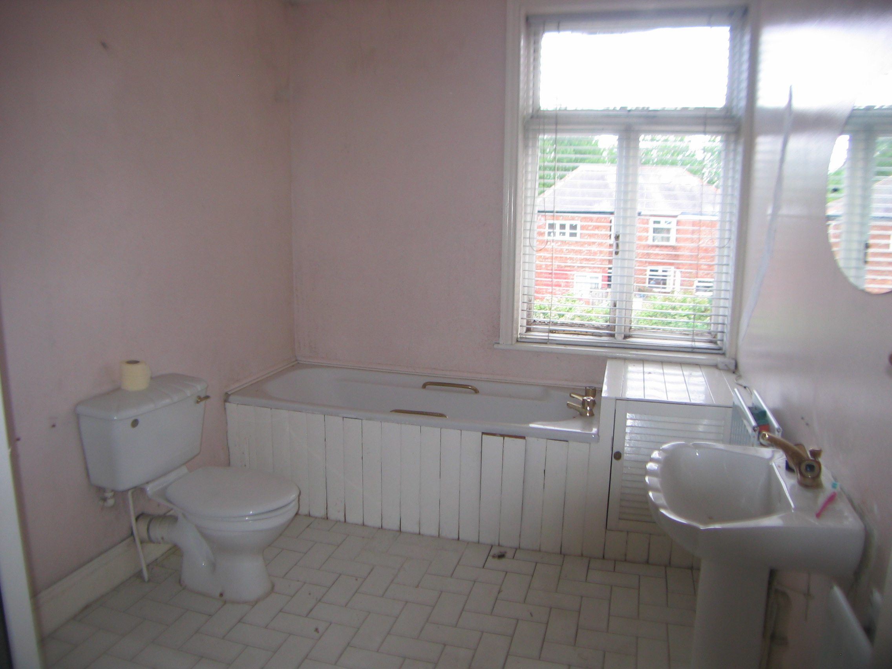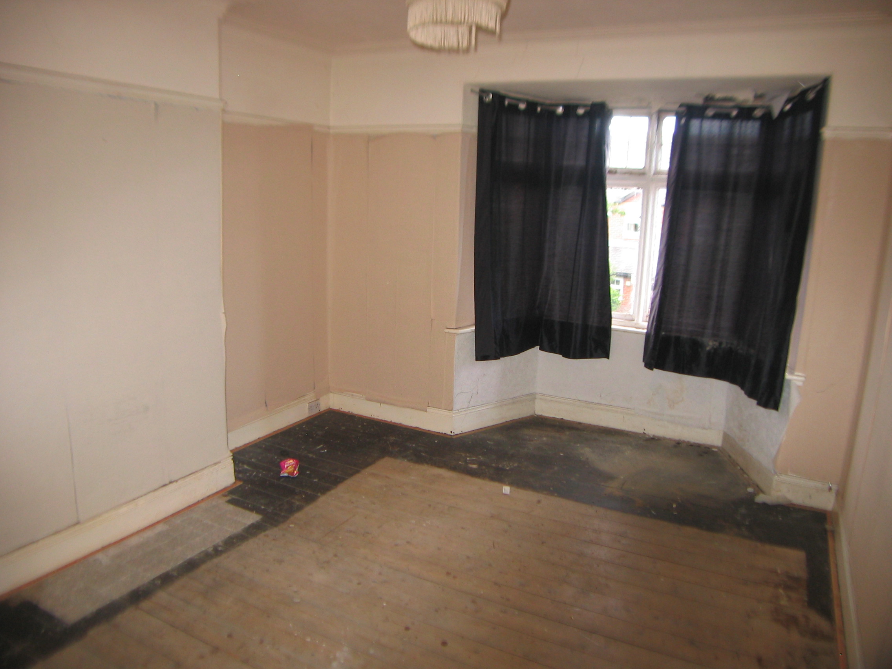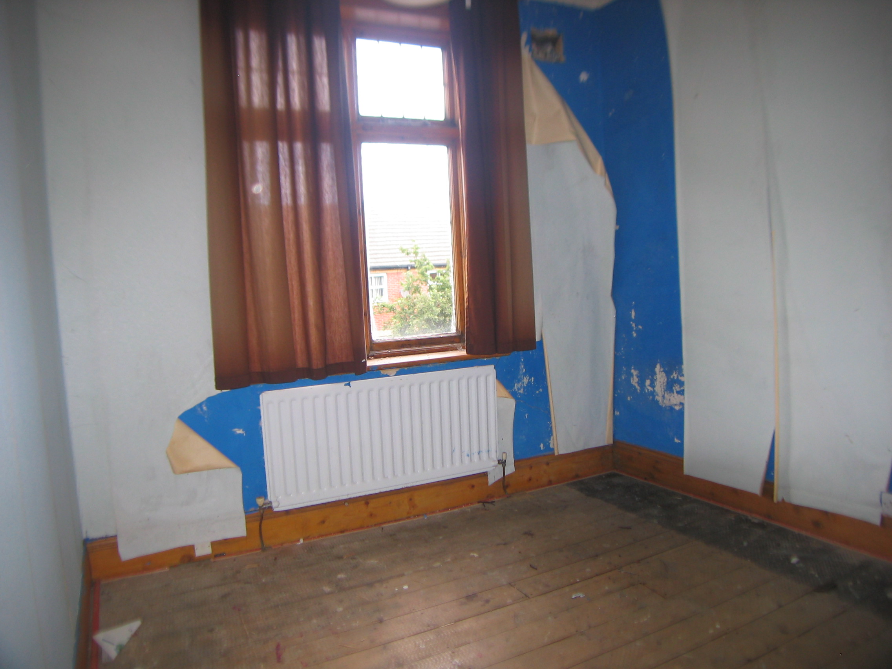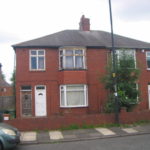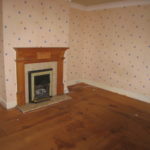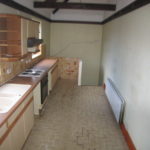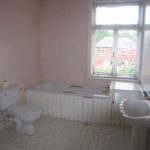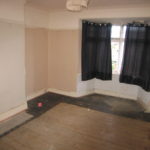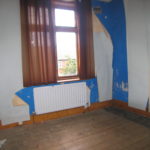Rothbury Terrace, Heaton, Newcastle upon Tyne NE6 5DD
NOTICE! The accuracy of the street view is based on Google's Geo targeting from postcode, and may not always show the exact location of the property. The street view allows you to roam the area but may not always land on the exact property being viewed, but usually is within view of a 360 degree radius. Not all properties will have a street view, and you may find that in rural areas this feature is unavailable.
Spacious first floor semi detached Tyneside flat situated in popular residential area that lies close to Chillingham Road where there are many cafes, restaurants, shopping facilities and regular public transport via bus and metro to Newcastle City Centre. This property requires refurbishment throughout and this has been taken into account in the realistic asking price. This is a property that will appeal to investors and owner occupiers alike. Early vacant possession is available.
Property Features
- Popular Location
- Close transport links
- Refurbishment required, however, this is reflected in the asking price
Full Details
Front door to Entrance Hall
double radiator, stairs to
First Floor Landing
Access to roof void
Livingroom 4.4m x 3.9m
(about 14'3" x 12'8" ) double radiator, pinewood fire surround, glass panelled door to
Kitchen 5.9m x 2.4m
(about 19'3" x 7'9") fitted base units and wall cupboards, built in oven and 4 ring electric hob, ceramic tiled floor, double radiator, Delft rack, one and half bowl sink unit with mixer tap
Bedroom 1 4.4m x 3.5m
(about 14'3" x 11'6") plus bay window, double radiator, picture hanging rail
Bedroom 2 2.9m x 2.7m
(about 9'6" x 8'9") radiator
Bathroom 2.3m x 2.0m
(about 7'6" x 6'6") panelled bath, wash basin, low level w.c. separate shower cubicle, two double radiators, cornice to ceiling
Outside
Garden to rear
Council Tax Band "A"

