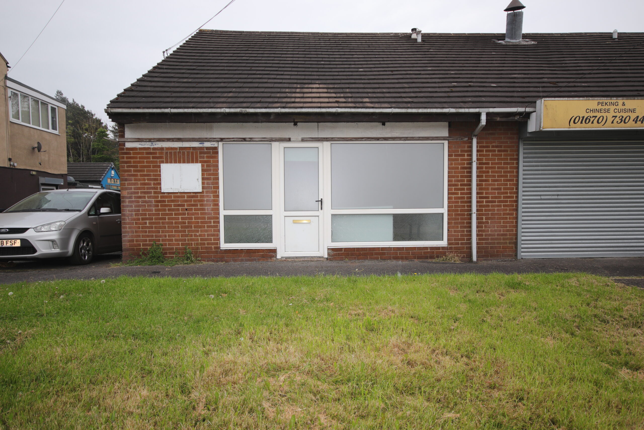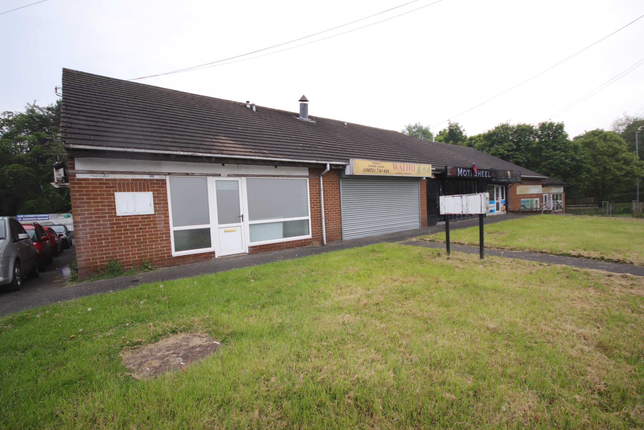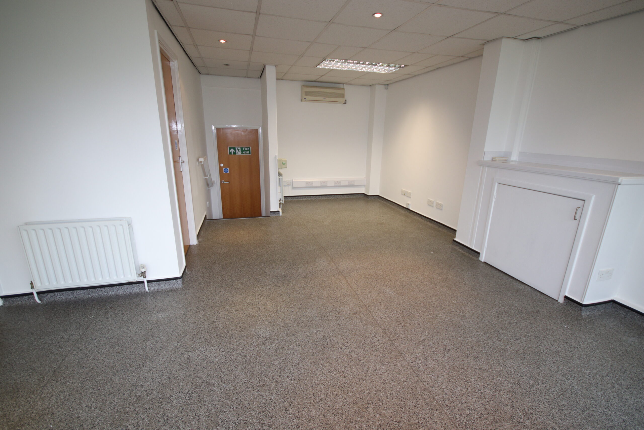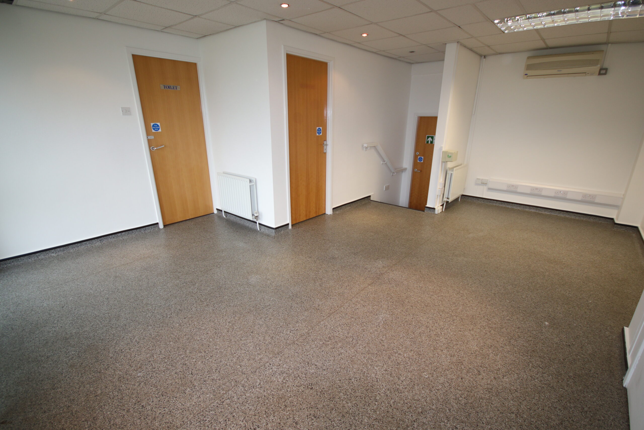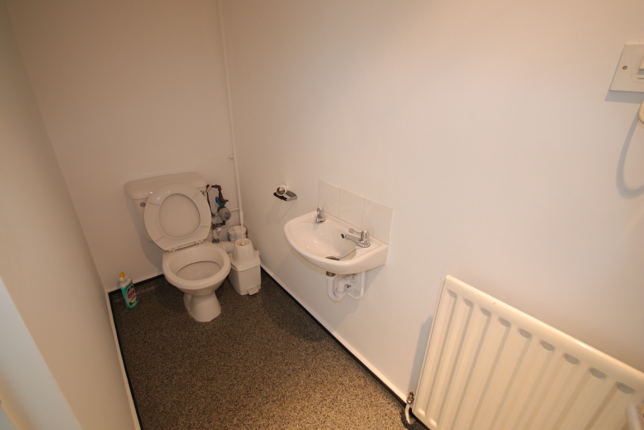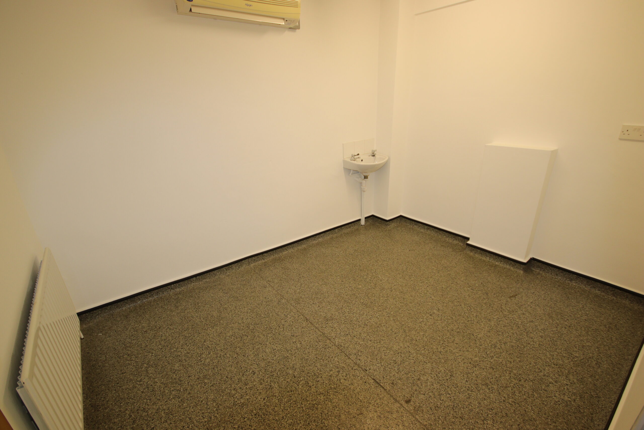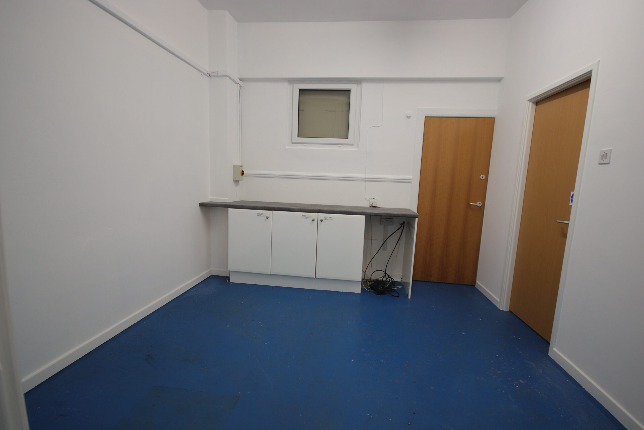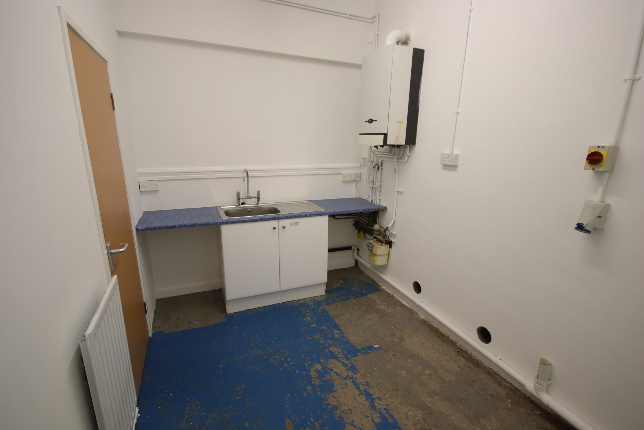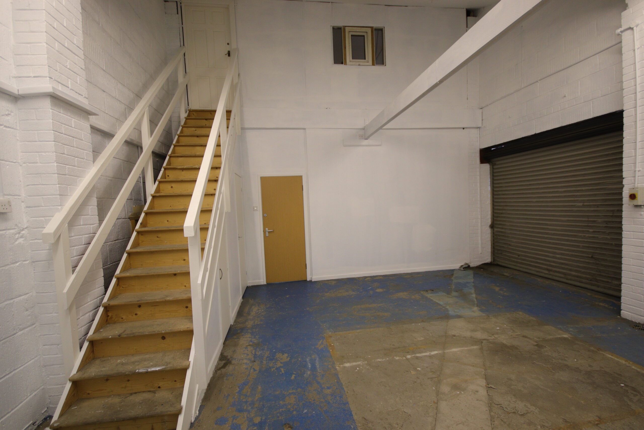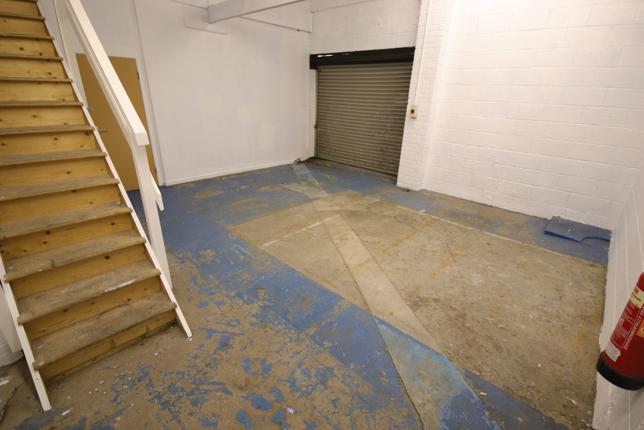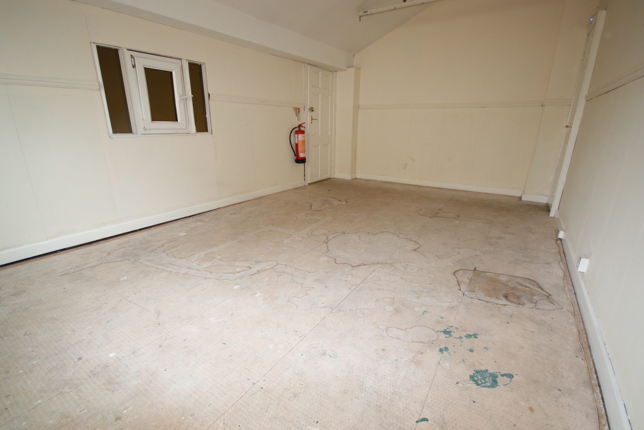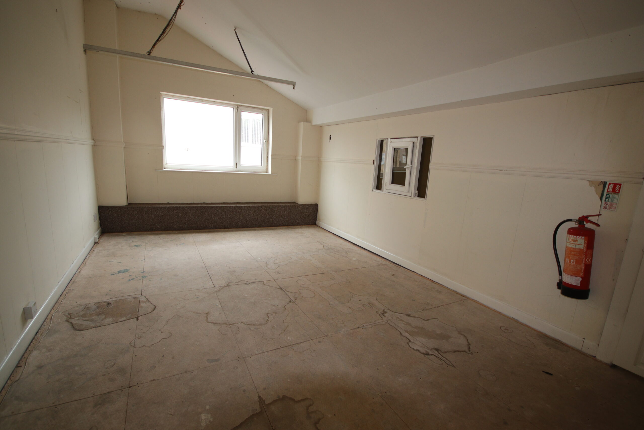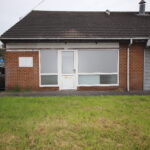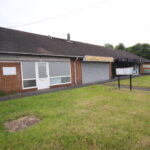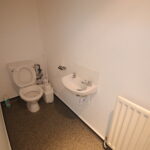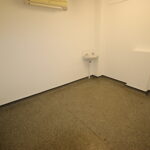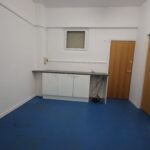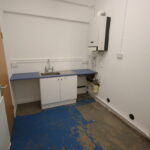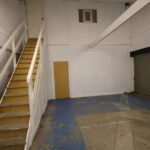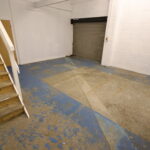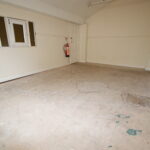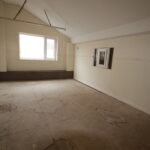Unit 1 Front Street, Klondyke, Cramlington NE23 6RF
NOTICE! The accuracy of the street view is based on Google's Geo targeting from postcode, and may not always show the exact location of the property. The street view allows you to roam the area but may not always land on the exact property being viewed, but usually is within view of a 360 degree radius. Not all properties will have a street view, and you may find that in rural areas this feature is unavailable.
Good sized commercial premises (1175 square feet) that are suitable, subject to the necessary consents, for a variety of uses. The property has a Upvc framed double glazed shop front together with gas fired central heating Located conveniently for the A189 Spine Road and within a mile of Cramlington Hospital, there are regular bus services that pass by the premises. There is shared parking to the rear of the property and early vacant possession is available. An internal inspection is thoroughly recommended.
Property Features
- Convenient A189 spine road
- Internal inspection advised
- Close Proximity to Cramlington Hospital and Tyne Tunnell
- Exceptionally spacious retail, office, light industrial etc.
- Located within a very busy small parade
- Five minutes Silverlink and Tyne Tunnel
Full Details
Front Shop
4.7m x5.9m (about 15'6" x 19'3") approximately 255 square feet, Upvc framed double glazed shop front, 2 double radiators, suspended ceiling
Washroom / wc
2.7m x 1.0m (about 8'9" x x 3'3") (approximately 28 square feet) wash hand basin, low level w.c. radiator, fluorescent lighting
Office
3.5m x 2.3m (about 11'6" x 7'6") (approximately 86 square feet) radiator, wash hand basin, fluorescent lighting
Back shop
3.5m x 3.3m (about 11'6" x 10'9") (approximately 124 square feet) fitted base units with working surface, double radiator
Kitchen
3.5m x 2.3m (about 11'6" x 7'6") ( approximately 86 square feet) stainless steel sink unit with mixer tap, wall mounted gas fired central heating boiler, fluorescent lighting, wash hand basin
Warehouse/Storeroom
6.0m x 5.9m (about 19'6" x 19'3") (approximately 375 square feet) roller shutter door, 2 under stair cupboards
First Floor Office
5.9m x 3.5m (about 19'3" x 11'6") (approximately 221 square feet) access to roof void
Outside
Bin area and shared parking to rear
Rateable Value £7,400
Energy Performance Rating "D"
Rent £12,500 per annum
Term - Minimum 3 years
Viewing By appointment through Andrew Lawson Estate Agents

