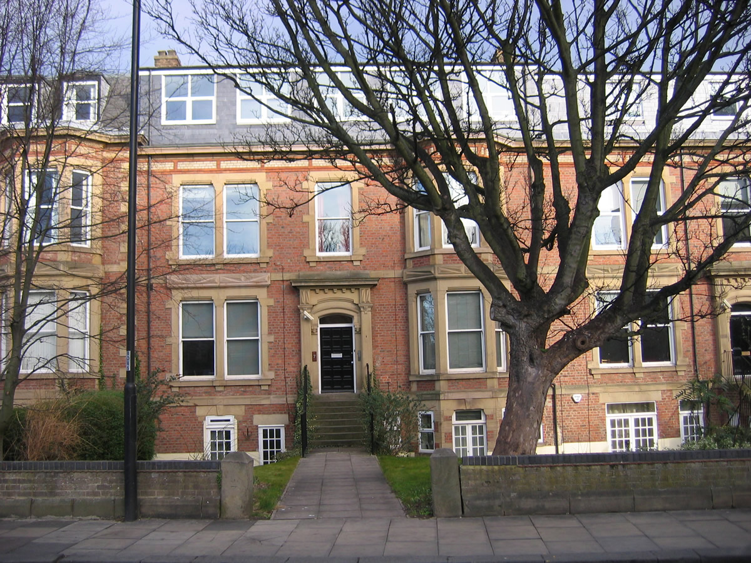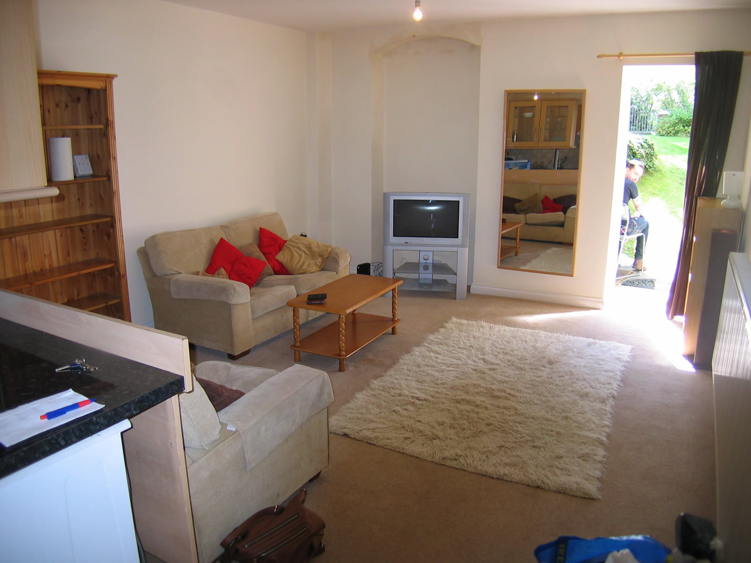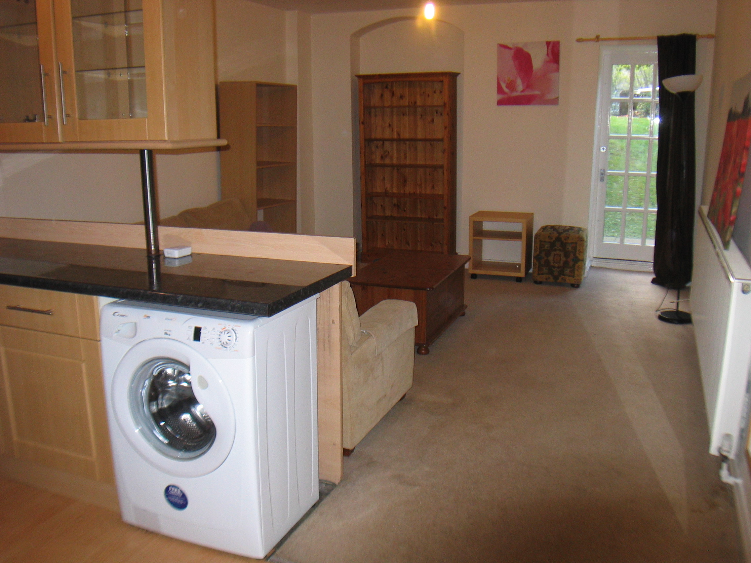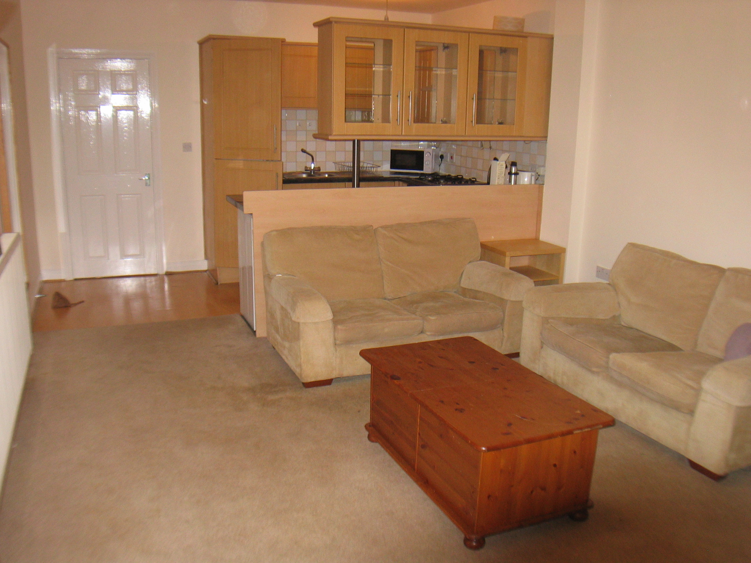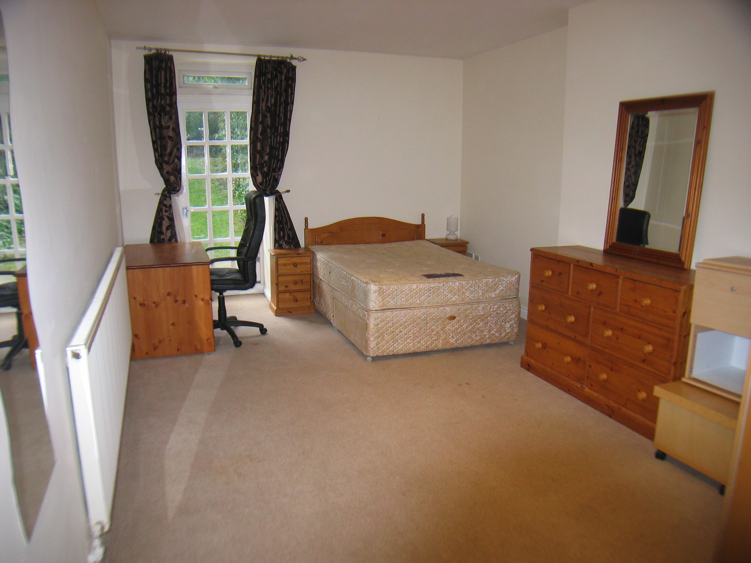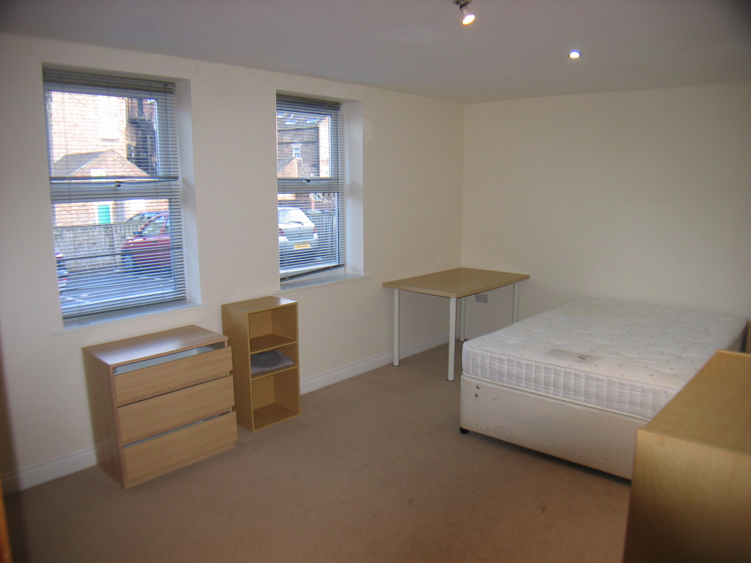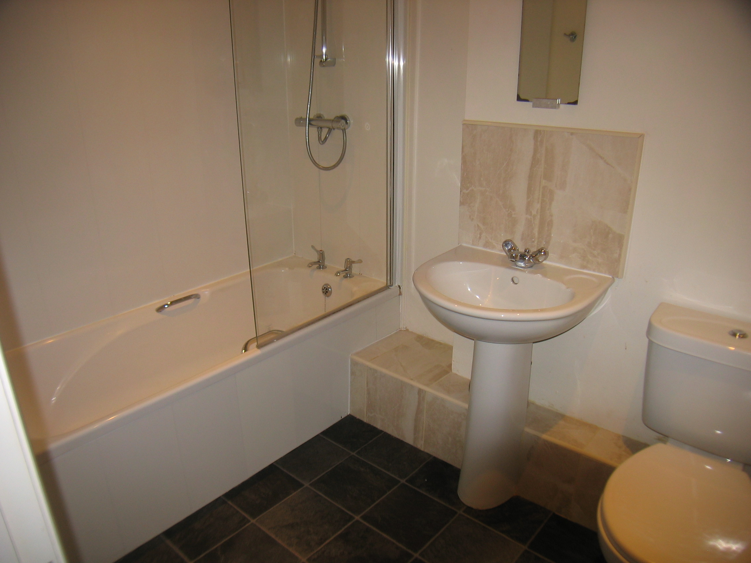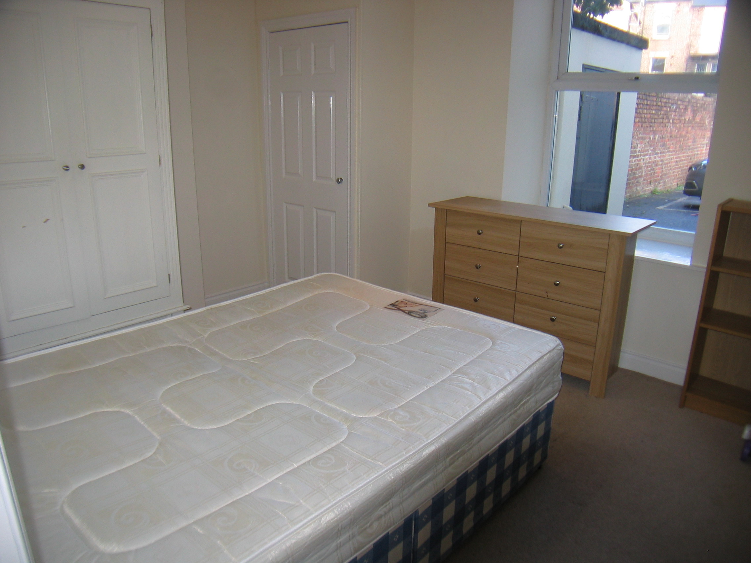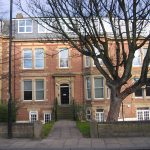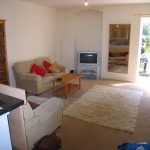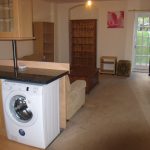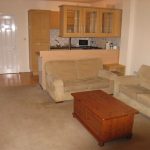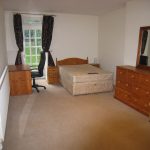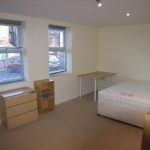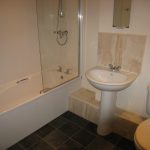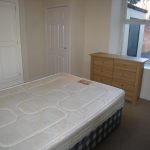Flat 1, 7 Osborne Terrace, Jesmond, NE2 1NE
NOTICE! The accuracy of the street view is based on Google's Geo targeting from postcode, and may not always show the exact location of the property. The street view allows you to roam the area but may not always land on the exact property being viewed, but usually is within view of a 360 degree radius. Not all properties will have a street view, and you may find that in rural areas this feature is unavailable.
Lower ground floor apartment situated within this renovated period building located less than a mile from Newcastle city centre and the universities. Gas fired central heating is installed together with Upvc framed double glazing to the rear of the property. There is also the benefit of a good sized living room with integrated fitted kitchen, three double bedrooms and an off street parking space making it, in our opinion, most suitable for a variety of purchasers including investors and parents who have children attending the universities in Newcastle. Early vacant possession is available and an internal inspection is recommended.
Property Features
- Gas fired central heating
- Upvc framed double glazing
- Walking distance of the city centre
- Popular location
Full Details
Communal Hall
fitted cupboards, wall lights, stairs down to
Lower Ground Level Private front door to
Private Reception Hall
Entry `phone system, recessed ceiling spotlighting
Living Room with Integrated Kitchen 6.4m x 3.9m (about 21`0" x 12`9")
laminate floor throughout, large double radiator, glazed external door leading to front exterior, good range of fitted base units and wall cupboards, partly ceramic tiled walls, built in oven, 4 burner gas hob and extractor hood, integrated fridge/freezer, 1 1/2 bowl stainless steel sink unit, mixer tap, concealed automatic washer/dryer
Bedroom 1 5.4m x 3.6m (about 17`9" x 11`9")
This room could also be used as a reception room if desired)
Radiator, recessed ceiling spotlighting, double glazed French door to front exterior
Bedroom 2 3.6m x 3.1m (about 11`9" x 10`3")
radiator, recessed ceiling spotlighting, Upvc framed double glazed window, built in cupboard housing gas fired central heating boiler
Bathroom 2.4m x 1.6m (7`9" x 5`3"
Partly ceramic tiled walls, panelled bath with mixer tap, shower attachment and plate glass screen, pedestal washbasin with splash tiling, low level w.c. electrically heated towel rail, recessed ceiling spotlighting.
Corridor to
Bedroom 3 5.2m x 3.5m plus 1.7m x 1.6m (17`0" x 11`6" plus 5`6" x 5`3")
Radiator, recessed ceiling spotlighting, 2 upvc framed double glazed windows
Outside
Communal garden to front, allocated car parking to rear, communal rear access from car parking

